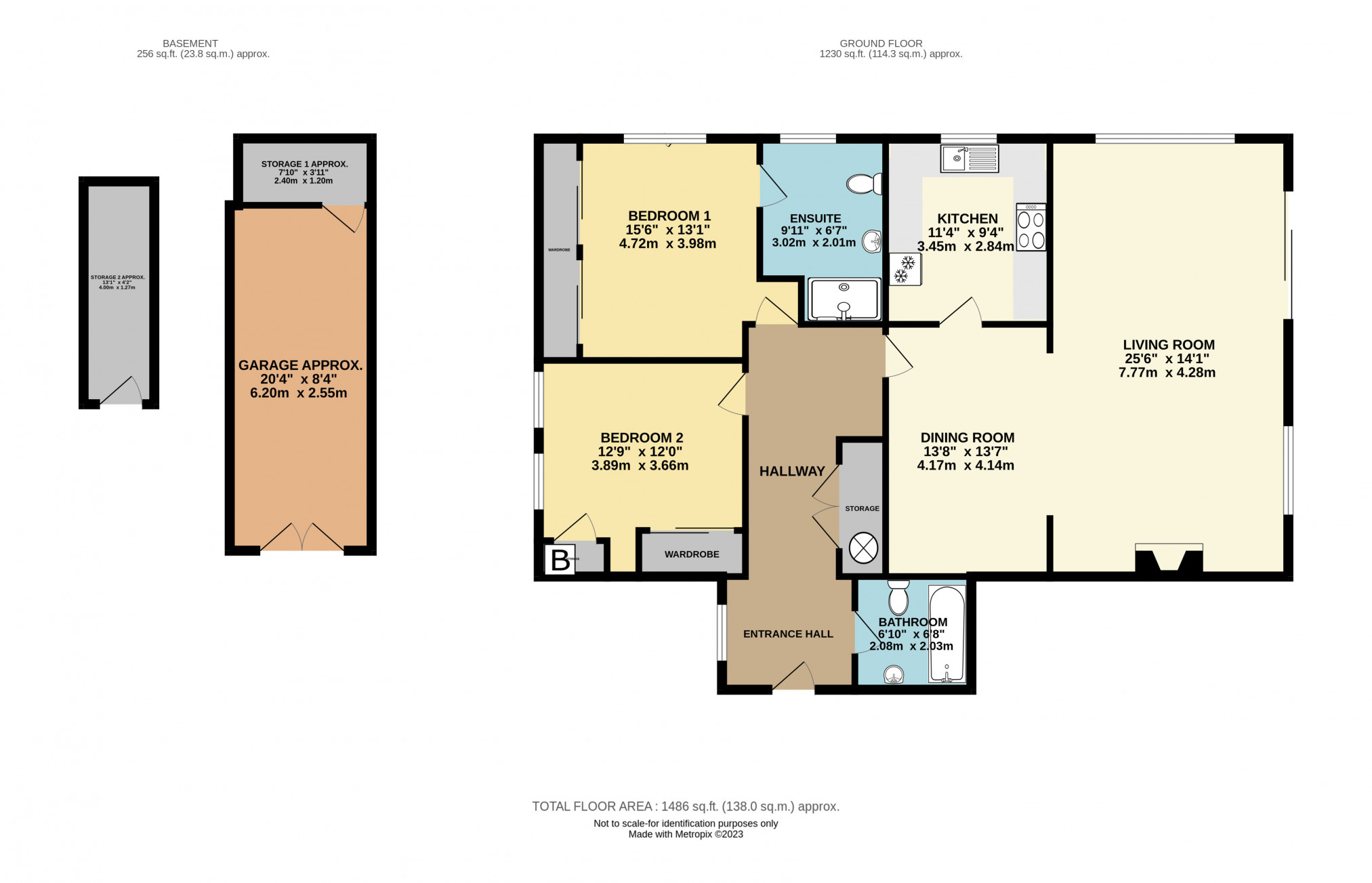Flat for sale in Greenside Court, Brookfield Avenue, Ramsey IM8
* Calls to this number will be recorded for quality, compliance and training purposes.
Property features
- Spacious Two-Bedroom Apartment, Featuring Stunning Views over Ramsey Golf Course and out to Sky Hill
- A Brilliantly Lit Living and Dining Room, With Patio Doors Opening out Onto an Expansive Terraced Area
- Situated In a Great Central Location, within Walking Distance to Schools and Amenities
Property description
Entry to the apartment can be via the secure underground garage or the communal ground floor entrance with intercom system, which includes a lift access to all floors. The property offers light, spacious and versatile lateral living accommodation.
The large entrance hall is flooded with natural daylight and includes cloakroom storage. The apartment has an impressive dual aspect open plan living/dining area making it a light, airy and relaxing space.
The kitchen is fitted with high quality style units, a comprehensive range of appliances including integrated fan oven, combination microwave oven, electric induction hob, dishwasher, American style fridge/freezer and space and plumbing for a washing machine.
There are two well-proportioned bedrooms which feature bespoke fitted wardrobes. The master bedroom features an en-suite with under-floor heating and a spacious shower. The second double bedroom also comes with fitted wardrobes. Completing the accommodation is a family bathroom with separate bath and overhead shower. There are two separate storage rooms located adjacent to the garage area.
This property is not only aesthetically pleasing but also practical, with gas-fired central heating and uPVC double glazing for energy efficiency and comfort.
Situated within walking distance to schools and amenities, this apartment is a fantastic opportunity for those looking for a comfortable, centrally located home with a great outlook.
Entrance Hall
Carpet flooring, spotlighting, vertical blind, telephone point, panel radiator, door entry intercom system, high moulded skirting boards.
Hallway
Carpet flooring, ceiling light, large cloak cupboard with Megaflow system, further cupboard, reeded architrave over doors, high moulded skirting boards.
Dining Room (138 x 137)
Carpet flooring, panel radiator, feature archway to Living Room, coving, dimmable branch arm ceiling light. Horstmann digital heat control display. Reeded architrave over doors, high moulded skirting boards. Telephone point.
Living Room (256 x 141)
Carpet flooring, panel radiators, feature archway to Dining Room, coving, branch arm ceiling lights, reeded architrave over doors, high moulded skirting boards, electric fireplace, tv point with wall mounted Samsung HD Series 5 TV. Dual aspect picture windows, sliding door to sun trap patio area, with views over the golf course. Vertical blinds.
Kitchen (114 x 94)
Contemporary, quality fitted Kitchen with range of wall and floor mounted units, Lino slate style flooring, laminate granite worktops with additional pull-out worktop, tile splash backs, floor to ceiling easy clean tiled walls, 1 stainless-steel drop-in sink inc. Food waste InSinkErator, with drainer and swan neck mixer tap. Electrolux Integrated electric oven and microwave. Integrated Electrolux American style fridge freezer with water dispenser. Integrated dishwasher. Siemans induction hob with stainless steel extractor fan over. Space and plumbing for washing machine. Coving, rail lighting, Venetian blind. TV Point.
Bedroom 1 (156 x 131)
Carpet flooring, drop lighting, vertical blind, TV point, panel radiator, high moulded skirting boards, impressive wall to wall built-in mirror fronted storage cupboard. Coving. Vertical blind. Curtain rail. Panel radiator. I Warm underfloor heating digital control, power braker for underfloor heating.
Ensuite (911 x 67)
Fully tiled modern suit, spot lighting, vanity sink unit with drop in hand basin, mixer tap and spotlighted mirror with medicine cupboard over, shelving, heated towel rail and further towel handle, 110v & 240v shaver point, close-coupled WC. Walk in mains fed Mira Infuse mixer shower, Domus extractor fan. I Warm Underfloor heating.
Bedroom 2 (129 x 120)
Carpet flooring, drop lighting, vertical blind, TV point, panel radiator, high moulded skirting boards, impressive built-in mirror fronted storage cupboard. Space for fitted desk with shelving over, further cupboard with Alpha gas boiler. Coving. Vertical blinds. Panel radiator. Curtain rails.
Bathroom (610 x 68)
Fully tiled modern suit, spot lighting, vanity sink unit with drop in hand basin, swan neck Damixa mixer tap and spotlighted mirror with medicine cupboard over & shelving. 110v & 240v shaver point. Heated towel rail with further towel handle, Gala close-coupled WC. Fitted panel bath with swan neck mixer tap & mains fed shower over. Curtain rail. Extractor fan.
Garage (204 x 84
Electric door, shelving.
Storage Room 1 (710 x 311)
Shelving, drop lighting, coat hooks.
Storage Room 2 (131 x 42)
Shelving, drop lighting
Outside
Communal parking, driveway with enclosed well-maintained landscaped gravel area, containing mature shrubs and trees. Communal lift.
Services
Mains water, electricity and drainage are installed.
Gas fired central heating.
UPVC double glazing.
Assessment
Rateable value 168
Approx Rates payable 1,685.21 (incl. Of water rates).
Tenure Share of Freehold - Service charges approx 1500 per annum.
Vacant Possession on completion
For more information about this property, please contact
Dean Wood, IM8 on +44 330 038 9910 * (local rate)
Disclaimer
Property descriptions and related information displayed on this page, with the exclusion of Running Costs data, are marketing materials provided by Dean Wood, and do not constitute property particulars. Please contact Dean Wood for full details and further information. The Running Costs data displayed on this page are provided by PrimeLocation to give an indication of potential running costs based on various data sources. PrimeLocation does not warrant or accept any responsibility for the accuracy or completeness of the property descriptions, related information or Running Costs data provided here.






































.png)