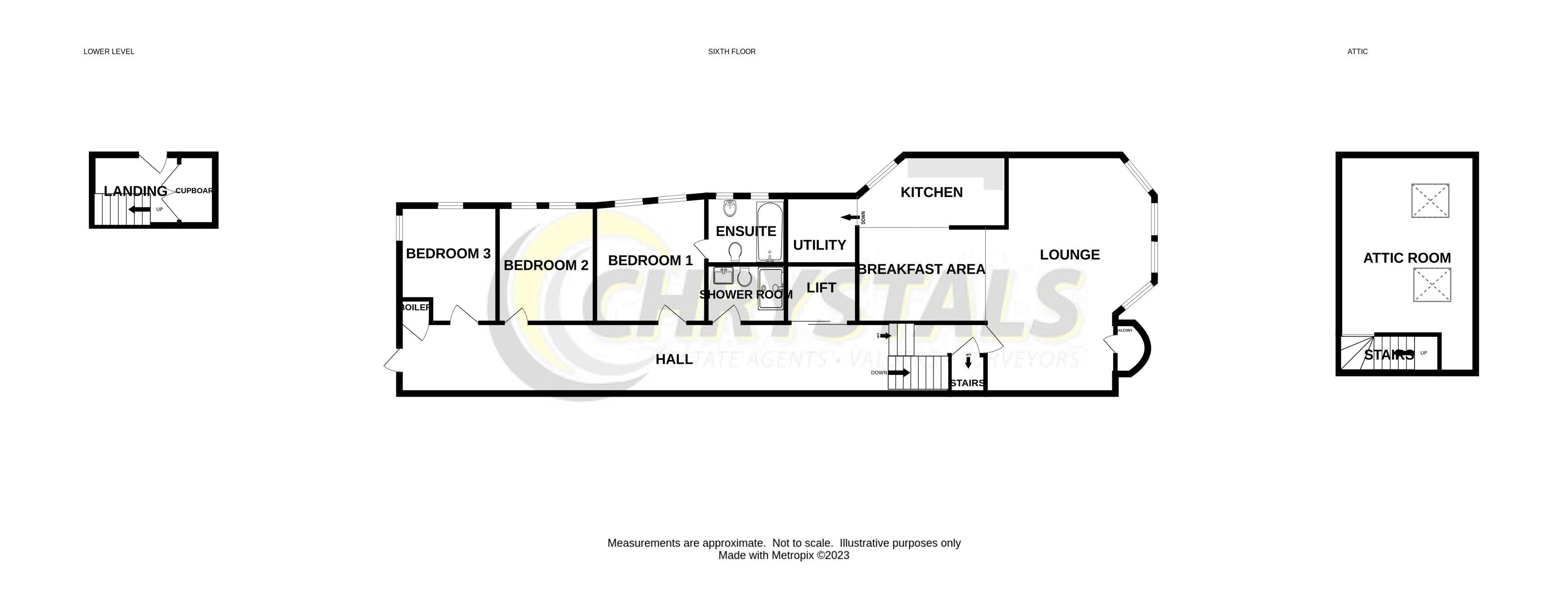Flat for sale in Flat 6, 24 Palace Terrace, Queens Promenade, Douglas IM2
* Calls to this number will be recorded for quality, compliance and training purposes.
Property features
- Converted Penthouse Three Bedroom Apartment With Private Lift Access
- Capacious Open Plan Lounge, Breakfast Area and Kitchen With Separate Utility Area
- Front Line Sea And Promenade Views Across The Bay
- Separate Hobbies Room, New Shower Room/WC
- Three Good Sized Bedrooms, En-suite Bathroom
- Small Balcony off The Lounge
- Gas Fired Central Heating And Upvc Double Glazing
- Active Management Company
- Viewing Most Strongly Recommended
Property description
Master of all you survey with expansive views across Douglas Bay and Promenade are on offer from this extremely spacious penthouse three bedroom apartment, located along the Queens Promenade in Douglas. This light and airy apartment has the added benefit of having direct lift access. The open plan lounge, breakfast area and fitted kitchen with separate utility feel capacious.
Above the lounge is a separate hobbies room with two Velux roof lights. The lower landing/hallway provides access to the lift, new shower room, three good sized bedrooms and master ensuite bathroom. A set of stairs leads down to a small private hallway area. Gas fired central heating and upvc double glazing. Viewing is most strongly recommended.
Location
From the Sea Terminal travel most of the length of the Promenade. Pass the Palace Hotel Casino and follow along the Queens Promenade to where number 24 Palace Terrace can be found after The Rutland Hotel and before the Inglewood Hotel.
Communal Entrance
Lift to all floors. A key will enable the lift to rise to the top floor with direct access into the Penthouse Apartment.
Private Door/Stairway To Private Hall
Stairs
Velux roof light.
Upper Landing
Security door entry phone system. Utility cupboard for tumble dryer.
Lounge (21' 0'' x 15' 9'' (6.4m x 4.8m))
Coved ceiling. Bay window with uPVC double glazed windows. UPVC double glazed door onto small wrought iron balcony with great sea views. Radiator. Two wall light points. Contemporary floor covering. Open plan to
Breakfast Kitchen Area (17' 9'' x 7' 10'' (5.4m x 2.4m))
Fitted high gloss base and wall units, laminate worktops with stainless steel sink unit with mixer tap. Tiled splashback. Beko electric oven, hob and extractor fan. Space for American style fridge freezer, Plumbing for dishwasher. Illuminated coloured wall unit. Contemporary floor covering. Two wall light points. Radiator. Steps down to
Utility Area (8' 6'' x 4' 3'' (2.59m x 1.3m))
Single drainer stainless steel sink unit. Cupboard below. Plumbing for washing machine. Tiled splashback. Contemporary floor covering.
Staircase
Attic Room (21' 0'' x 12' 10'' (6.4m x 3.9m))
Two velux roof lights. Radiator. Sloping ceiling height.
Lower Landing
Lift accessed with private key. Two skylights. Radiator. Loft hatch to lift mechanism cupboard housing shelving and loft hatch access, Contemporary floor covering.
Shower Room
New shower cubicle, low level WC and vanity wash hand basin. Tiled floor. Heated tiled rail. Extractor.
Bedroom 1 (12' 6'' x 11' 6'' (3.8m x 3.5m))
Two uPVC double glazed windows. Radiator. Contemporary floor covering. Two wall light points.
Ensuite Bathroom
Panelled bath with screen and shower. Low level WC and vanity wash hand basin. Radiator. 2 mirrored cabinets. Electric shaver point. Extractor fan.
Bedroom 2 (10' 4'' x 8' 6'' (3.15m x 2.6m))
Radiator. Two double glazed windows.
Bedroom 3 (10' 2'' x 8' 2'' (3.1m x 2.5m))
Radiator. Dual aspect room with double glazed windows.
Landing
Cupboard housing Vokera gas central heating boiler. Door to rear fire escape.
Tenure
Leasehold - Residue of long leasehold - 999 years from 2018.
Management Company - 24 Palace Terrace Ltd. Appointment professional managing agent Stirling.
Service charge: £182.50 pcm.
Services
Mains water, electricity and drainage. Gas central heating.
Viewing
Viewing is strictly by appointment through chrystals.
Please inform us if you are unable to keep appointments.
Possession
Vacant possession on completion of purchase.
The company do not hold themselves responsible for any expenses which may be incurred in visiting the same should it prove unsuitable or have been let, sold or withdrawn.
Disclaimer - Notice is hereby given that these particulars, although believed to be correct do not form part of an offer or a contract. Neither the Vendor nor Chrystals, nor any person in their employment, makes or has the authority to make any representation or warranty in relation to the property. The Agents whilst endeavouring to ensure complete accuracy, cannot accept liability for any error or errors in the particulars stated, and a prospective purchaser should rely upon his or her own enquiries and inspection. All Statements contained in these particulars as to this property are made without responsibility on the part of Chrystals or the vendors or lessors.
Property info
For more information about this property, please contact
Chrystals Estate Agents, IM1 on +44 330 038 3425 * (local rate)
Disclaimer
Property descriptions and related information displayed on this page, with the exclusion of Running Costs data, are marketing materials provided by Chrystals Estate Agents, and do not constitute property particulars. Please contact Chrystals Estate Agents for full details and further information. The Running Costs data displayed on this page are provided by PrimeLocation to give an indication of potential running costs based on various data sources. PrimeLocation does not warrant or accept any responsibility for the accuracy or completeness of the property descriptions, related information or Running Costs data provided here.





















.png)
