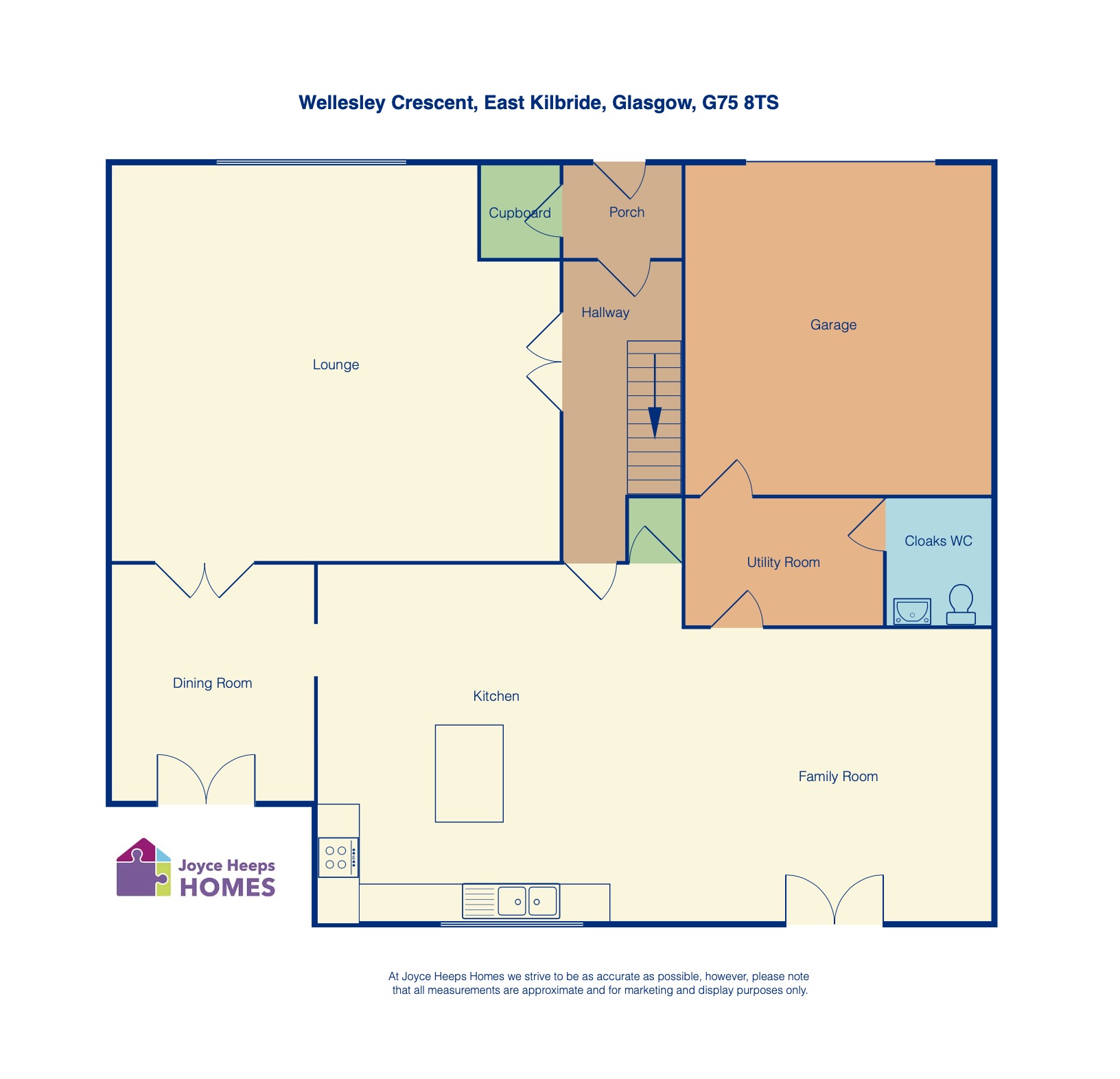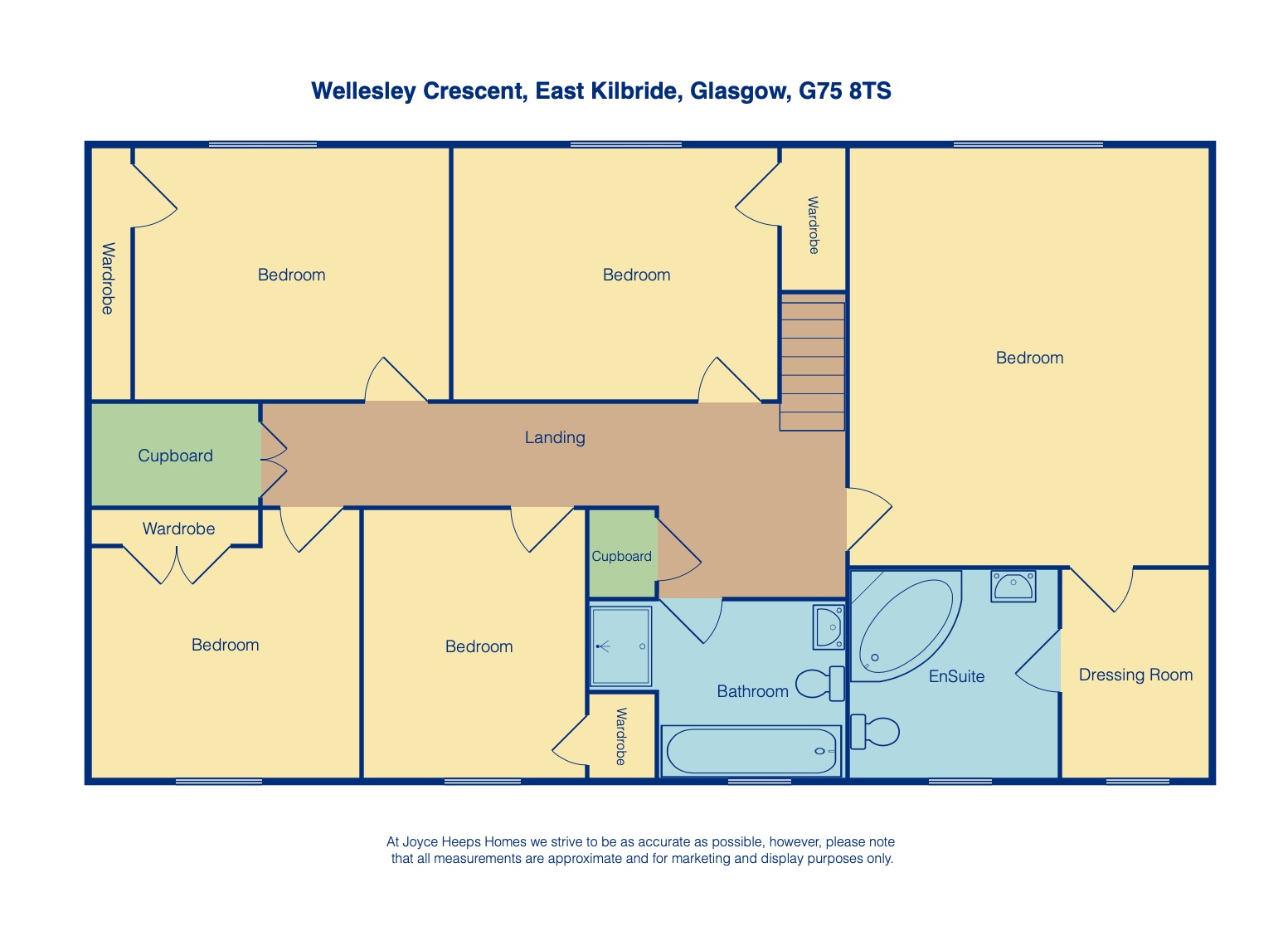Detached house for sale in Wellesley Crescent, Hairmyres, East Kilbride G75
* Calls to this number will be recorded for quality, compliance and training purposes.
Property features
- Highly desirable area
- Multiple car driveway and integral garage
- Open plan kitchen/family room
- Formal dining room
- Utility room
- Cloaks WC
- Five double bedrooms
- En suite bath/shower room & dressing room
- Family bath/shower room
Property description
This spacious five-bedroom detached villa offers spacious accommodation over two levels and set within mature well stocked gardens.
The property comprises on the ground level of the entrance vestibule, hallway, spacious lounge, formal dining room, open plan kitchen/family room, utility room, and Cloaks WC.
The open plan kitchen/family room overlooks and leads through bi-folding doors to the very private sunny rear garden. It has shaker style cabinets, contrasting worksurface and centre island with further storage. It includes the range style cooker with five gas burners, two ovens and grill, and the integrated dishwasher.
The upper level comprises of five double bedrooms, the ensuite bath/shower room and dressing room, and the stylish family bath/shower room.
The En suite shower room has a corner bath, with hand-held shower, separate shower cubicle with thermostatic shower, and heated towel rail. The stylish family bathroom has a hand-held shower over the bath, a shower cubicle with thermostatic shower, vanity storage and heated towel rail.
The property is decorated in neutral tones throughout, has ample storage and the loft can be accessed from the u0per landing.
It is set within landscaped, mature, and well stocked gardens to the front and rear, and has a multiple car monobloc driveway leading to the integral garage.
The front garden is laid to lawn and has a selection of mature plants and shrubs. The very private, sunny rear garden is laid to lawn, has a raised timber decked area with balustrade, a slab patio area and has a selection of mature plants and shrubs.
Council Tax Band: G
Measurements
Lounge 21’5” x 19’0”
Dining room 11’2” x 9’8”
Kitchen/family room 19’6” x 30’0”
Utility room 6’0” x 9’5”
Cloaks WC 6’0” x 4’6”
Bedroom 16’6” x 14’6”
Dressing room 8’8” x 5’10”
En suite 8’8” x 8’3”
Bedroom 10’6” x 10’6”
Bedroom 10’9” x 8’8”
Bedroom 10’6” x 10’6”
Bedroom 9’1” x 9’9”
Bathroom 7’0” x 6’2”
Location
The property is set within Hairmyres a short walk to Hairmyres Train Station and convenient for East Kilbride’s Town Centre and Retail Parks. There are regular bus and rail services connecting to Glasgow and other destinations throughout West and Central Scotland and an impressive range of entertainment, recreational and sporting facilities. East Kilbride also boasts first class access to Central Scotland’s motorway networks, making the area popular with commuters.
Property info
For more information about this property, please contact
Joyce Heeps Homes LTD, G75 on +44 1355 385948 * (local rate)
Disclaimer
Property descriptions and related information displayed on this page, with the exclusion of Running Costs data, are marketing materials provided by Joyce Heeps Homes LTD, and do not constitute property particulars. Please contact Joyce Heeps Homes LTD for full details and further information. The Running Costs data displayed on this page are provided by PrimeLocation to give an indication of potential running costs based on various data sources. PrimeLocation does not warrant or accept any responsibility for the accuracy or completeness of the property descriptions, related information or Running Costs data provided here.





































.png)
