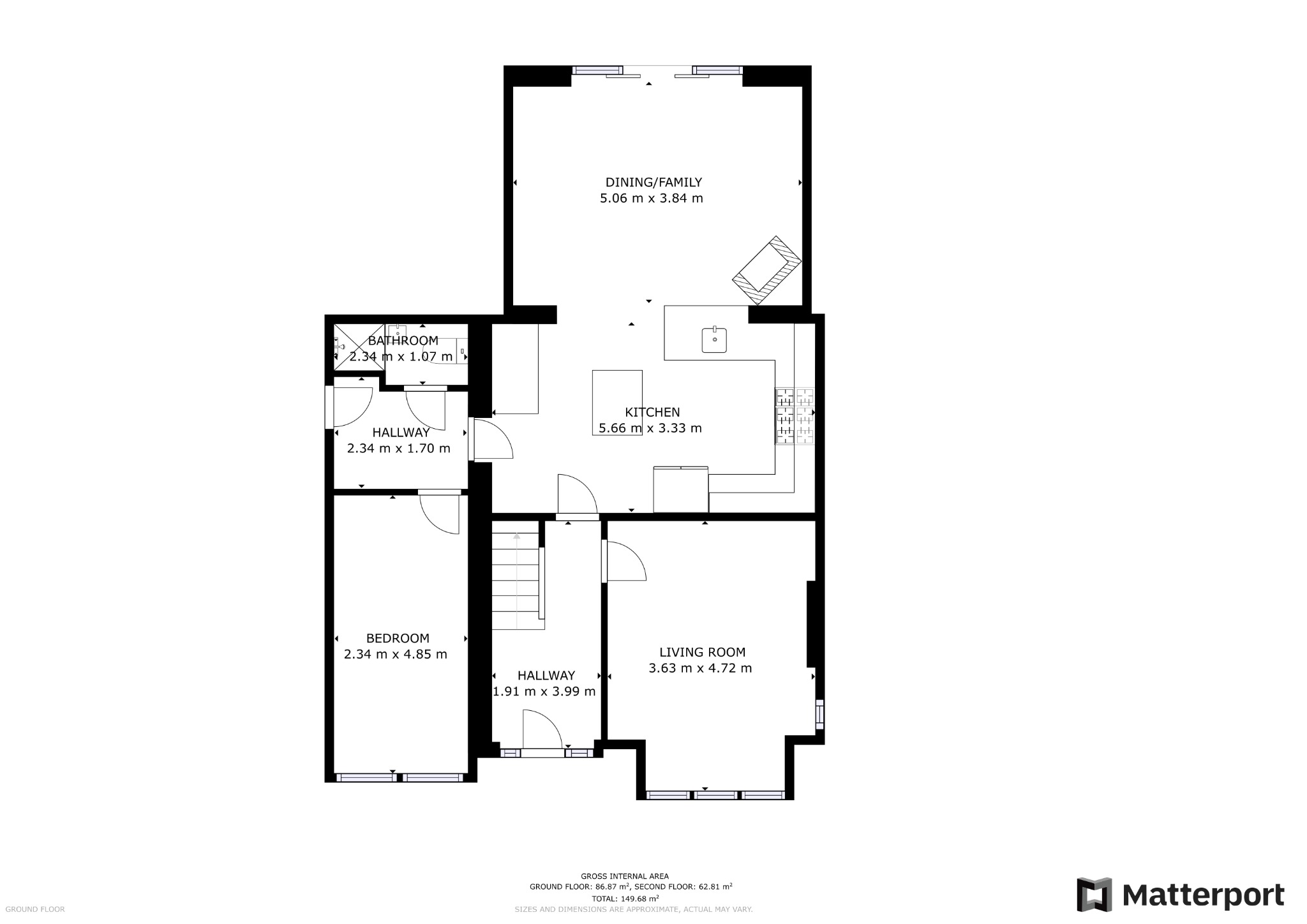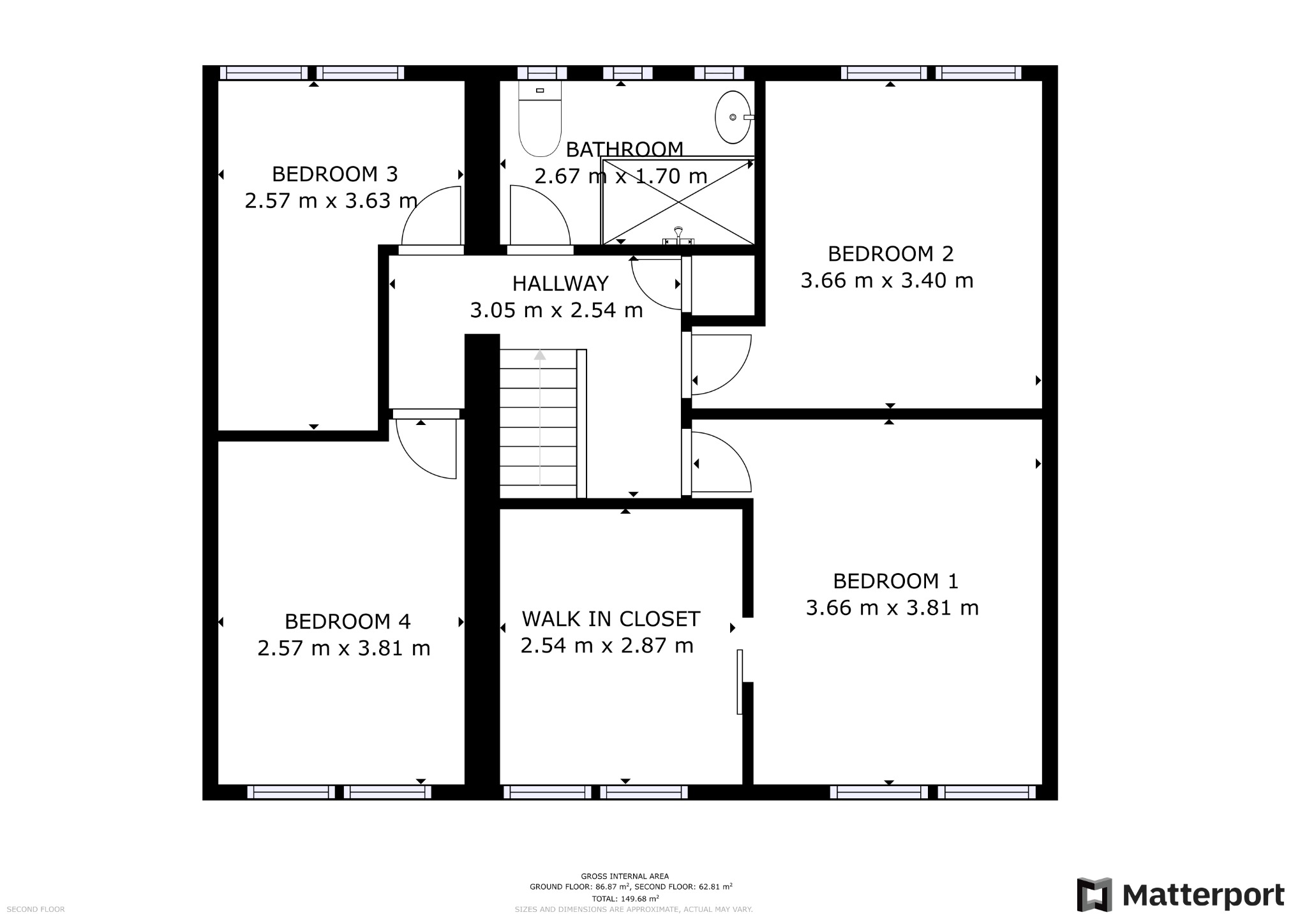Detached house for sale in Meldon Avenue, South Shields NE34
* Calls to this number will be recorded for quality, compliance and training purposes.
Property features
- 5 Spacious Bedrooms
- 2 Reception Rooms
- Open Plan Modern Kitchen Diner
- Seperate Living Area
- 2 Bathrooms
- Detached Property
- Large Double Drive
- Sought After Location
- Viewing highly Recommended
- Large Garden With Bar
Property description
A Super Stunning, Super Modern, Super Spacious 5 Bed Detached Property In Meldon Avenue
Welcome to this exquisite 5-bedroom property nestled within the serene confines of Meldon Avenue, a popular yet peacefully quiet estate. The home is a testament to modern elegance, with a stylish grey and white rendering, complemented by a sleek black door. As you approach, you'll immediately notice the double driveway and the beautifully turfed front garden, adorned with a neatly paved path, welcoming you to explore the treasure within. The property has been extended and undergone extensive refurbishment which is its own little modern castle.
Upon entering you'll find yourself in a spacious and inviting hallway, leading to both the kitchen and the living area. The living room, carefully designed to provide a sense of coziness and comfort, can easily accommodate two sofas, all bathed in natural light pouring through a generously large window.
The open-plan kitchen and dining area is a masterpiece of modern design. Crisp white walls, white flooring, and white kitchen units set the stage, complemented by elegant oak countertops. The kitchen itself is a haven for culinary enthusiasts, offering ample space for storage, extensive countertop area, and the option to incorporate an American-style fridge freezer. It features both a convenient breakfast bar and an island, making it a central hub for entertaining and food preparation.
The adjoining open-plan living area seamlessly accommodates a dining table and an additional sofa. It's the perfect space for gatherings and socializing, complete with a charming log burner tucked away in the corner. This room also boasts large french doors, providing a picturesque view of the sleek and trendy back garden. Enclosed by stylish black fencing, the garden showcases a well-manicured green turf, a mature tree, and a bar, setting the scene for outdoor relaxation and entertainment.
Downstairs, you'll find a versatile fifth bedroom, currently serving as an office space. Its open layout allows for easy interaction with the kitchen area and is further complemented by a convenient downstairs toilet and shower, making it an excellent option for teens, a playroom, or a guest bedroom.
Ascending the stairs, you'll be greeted by the family bathroom, a space of tranquility with beautiful tiling and a spacious walk-in shower. There are four bedrooms on this level, each offering unique features.
The master bedroom is a haven of luxury, featuring a sizable walk-in wardrobe that can easily accommodate multiple wardrobes. It also boasts a double bed, two bedside tables, and ample room for additional furnishings.
The second-largest bedroom is equally spacious, with fitted wardrobes, a comfortable double bed, and a desk for work or study.
Another bedroom offers a charming view of the quiet estate through its large window, with fitted wardrobes and a double bed.
The smallest bedroom may be cozier but still accommodates a single bed and fitted wardrobes, presenting versatility as a bedroom, an office space, or a cozy retreat.
This property, with its perfect blend of modern aesthetics and practical functionality, promises a comfortable and elegant lifestyle in the heart of a desirable and tranquil neighborhood. It's a sanctuary of modern living, with every detail meticulously considered for your comfort and enjoyment.
Measurements Approx:
Floor 1
Hallway 1.9m x 4m
Utility Room 2.34m x 1.7m
Living Room 3.63m x 4.72m
Dining Room 5.06m x 3.84m
Kitchen 5.66m x 3.33m
Fifth Bedroom 2.34m x 4.85m
Bathroom 2.34m x 1.07m
Floor 2
Primary Bedroom 3.66m x 3.81m
Walk In Wardrobe 2.54m x 2.9m
Second Bedroom 3.66m x 3.4m
Third Bedroom 2.57m x 3.63m
Fourth Bedroom 2.57m x 3.81m
Bathroom 2.67m x 1.7m
Hallway 3.05m x 2.54m
Additional Information:
Property Type: Detached 5 Bed
Tenure: Freehold
Property Construction: Bricks
Parking: Drive
Broadband Speed: Basic 6Mbps, Superfast 72 Mbps, Ultrafast 1000 Mbps
Mobile Phone Strength: EE, Vodafone, OW2 good. Three average.
Satellite: BT, Sky and Virgin
Council Tax Band: D (£1985)
Floor Area: 1,065 ft 2 / 99 m 2
Flood Risk: Very Low
Cladding Issues:
Planning Consents:
Accessibility Adaptations:
Covenants:
Restrictions:
The above information serves as a guide for prospective buyers interested in the property, providing information based on the seller's knowledge.
Property info
For more information about this property, please contact
Browns Letting Agents, NE33 on +44 191 432 8592 * (local rate)
Disclaimer
Property descriptions and related information displayed on this page, with the exclusion of Running Costs data, are marketing materials provided by Browns Letting Agents, and do not constitute property particulars. Please contact Browns Letting Agents for full details and further information. The Running Costs data displayed on this page are provided by PrimeLocation to give an indication of potential running costs based on various data sources. PrimeLocation does not warrant or accept any responsibility for the accuracy or completeness of the property descriptions, related information or Running Costs data provided here.













































.png)
