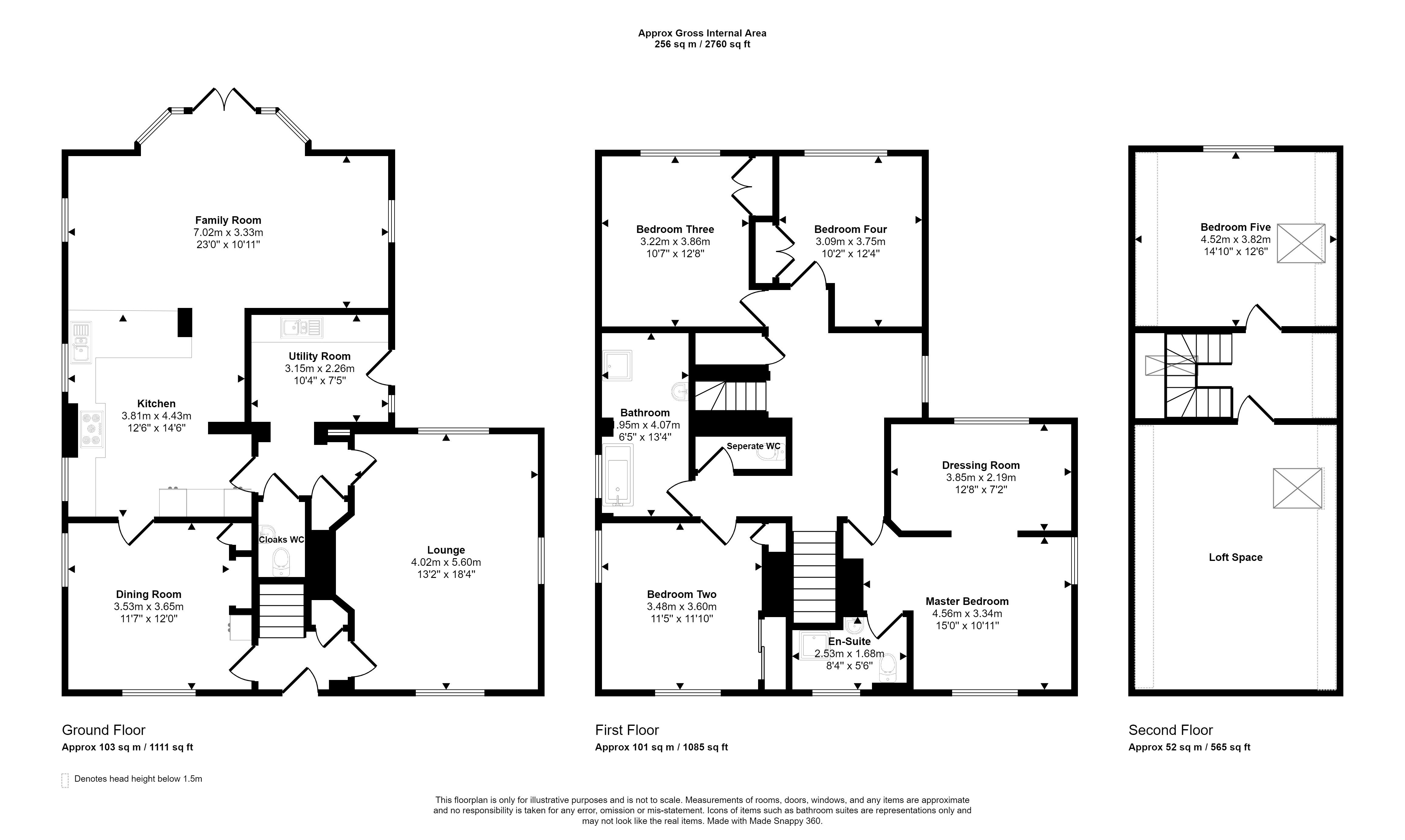Detached house for sale in Axwell Park Road, Blaydon-On-Tyne NE21
* Calls to this number will be recorded for quality, compliance and training purposes.
Property features
- Detached House
- Family room/Dining Room
- UPVC Double Glazing
- Gas Central Heating
- Fabulous Grounds/Double Garage
Property description
Summary
Occupying an enviable plot, on the well sought after Axwell Park Estate, with expansive gardens laid to lawn with mature well stocked borders, this delightful five bedroom detached house offers fantastic family accommodation spread over three floors, and is conveniently located for great commuting with the A1 a short distance away. The property has been extended with a family room overlooking the stunning gardens, with features include gas central heating, UPVC double glazed windows, en-suite bathroom to the master bedroom, detached double garage. In addition to its own features, there is also access available to private communal facilities which include a boating lake with ducks, swans and otters in residence, plus a woodland area and large field, ideal for walks and where communal events often take place, plus a play park for the children.
The accommodation briefly comprises of an entrance hall, lounge, dining room, kitchen, utility room and cloaks WC, large family room overlooking the gardens. The first floor, with a large landing which has its own potential as an office or sitting area. This floor has four bedrooms including the master with en-suite and dressing room and a family bathroom. On the second floor there is a fifth bedroom and easily accessible loft storage. Externally there is a detached garage with two electric doors, power and lighting and an electric charging point, plus parking for multiple cars on the drive.
This is an excellent opportunity to acquire a splendid family home on an exclusive estate, and early viewing is strongly recommended.
Council Tax Band: F
Tenure: Freehold
Entrance Hall
Composite door, stairs to first floor, storage cupboard.
Lounge (5.5m x 3.9m)
This is a room full of natural light coming from three UPVC double glazed windows, one of which is a large picture window overlooking the gardens, gas fire set to feature fire surround with marble type inlay and hearth, two radiators.
Dining Room (3.5m x 3.7m)
Two UPVC double glazed windows, two radiators, storage units built into the chimney breast.
Kitchen (4.0m x 4.4m)
Fitted in oak type wall and base units with inter=grated dishwasher, stainless steel sink and drainer, five ring gas hob with extractor over, built in electric oven, UPVC double glazed window, access to mid lobby and opening up to the family/garden room extension.
Mid Lobby
Under stairs storage cupboard, door to Cloaks WC, access to utility room
Cloaks WC
WC, wash basin, radiator.
Utility Room (2.2m x 3.1m)
Units matching the kitchen, space for automatic washing machine and drier, combi boiler, UPVC stable door and window, radiator.
Family/Garden Room (6.9m x 4.2m)
UPVC double glazed French casement forming a bay overlooking the gardens, two further UPVC double glazed windows, two radiators
First Floor Landing
This landing space has potential uses of its own as a sitting area or an office space, and enjoys natural light from the picture window with stained glass, two radiators, stairs up to the top floor.
Master Bedroom (4.4m x 3.2m)
Two UPVC double glazed windows, radiator, opening to the dressing room and door to en-suite.
Dressing Room (2.1m x 3.8m)
UPVC double glazed window, radiator.
En-Suite (1.6m x 2.5m)
WC, pedestal wash basin, corner shower unit with mains fed shower, tiled walls, UPVC double gazed window.
Bedroom Two (3.5m x 3.4m)
Two UPVC double glazed windows, radiator, fitted sliding wardrobes, radiator.
Bedroom Three (3.7m x 3.1m)
UPVC double glazed window, radiator, built in wardrobes.
Bedroom Four (3.1m x 3.8m)
UPVC double glazed, radiator, built in wardrobes.
Family Bathroom (1.9m x 3.9m)
Panelled bath, double shower cubicle with mains fed shower, wash basin, tiled walls, UPVC double glazed window, radiator, separate WC.
Second Floor Landing
Loft access, UPVC double glazed window, access to bedroom five.
Bedroom Five/Loft Room (3.8m x 4.5m)
Exposed beam ceiling, UPVC double glazed window, with garden views and a double glazed skylight, radiator.
External
To the front of the property there is a garden laid to lawn with hedges the perimeter and a driveway for at least two cars leading to the detached double garage which measures 20"0' x 18"2' with power, lighting and electric car charging point. To the rear there is a patio area with an ornate pond with fountain, a vegetable area and a large lawned garden with summer house and mature well stocked borders with shrubs and trees.
Property info
For more information about this property, please contact
Pattinson - Whickham, NE16 on +44 191 490 6089 * (local rate)
Disclaimer
Property descriptions and related information displayed on this page, with the exclusion of Running Costs data, are marketing materials provided by Pattinson - Whickham, and do not constitute property particulars. Please contact Pattinson - Whickham for full details and further information. The Running Costs data displayed on this page are provided by PrimeLocation to give an indication of potential running costs based on various data sources. PrimeLocation does not warrant or accept any responsibility for the accuracy or completeness of the property descriptions, related information or Running Costs data provided here.






















































.png)

