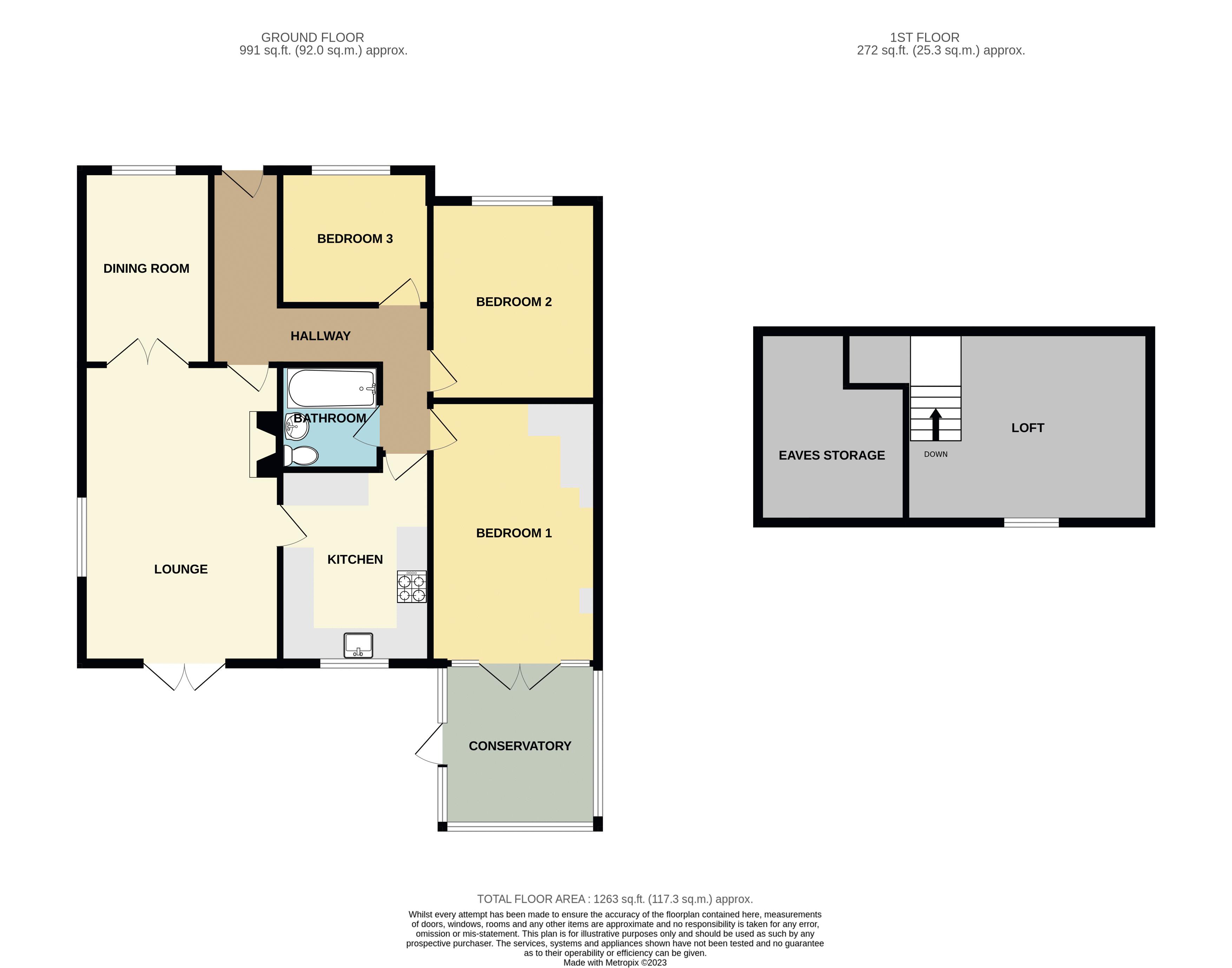Bungalow for sale in Whiteheads Lane, Bearsted, Maidstone ME14
* Calls to this number will be recorded for quality, compliance and training purposes.
Property features
- No chain
- Extended
- Cul-de-sac location
- A stones throw from Bearsted Village Green
- Close to mainline station
Property description
***guide price £475,000 to £495,000***We have an exceptionally spacious extended semi-detached bungalow set amidst a wide plot, the generous accommodation is highly adaptable with further potential in the extensive boarded loft space. Occupying a delightful position at the end of this sought after cul-de-sac which is within half a mile of the village green. The accommodation comprises L-shaped entrance hall, 3 good bedrooms, 2 reception rooms, plus a conservatory, kitchen and bathroom. The wide secluded plot extends to just under 100 ft in width with an extensive patio to the side, garage with ample parking, summer house and green house.
L-Shaped Entrance Hall
Half glazed Georgian style entrance door, outside light. Access to loft space, approached by folding loft ladder.
Lounge (18' 0'' x 12' 0'' (5.48m x 3.65m))
Wood laminate flooring, double aspect windows featuring double casement doors to a decked and balustraded terrace enjoying a western aspect. Double radiator, contemporary fireplace.
Dining Room (11' 9'' x 7' 10'' (3.58m x 2.39m))
Double casement doors, double radiator, window to front affording an eastern aspect. Continuous laminate flooring.
Kitchen (10' 10'' x 9' 4'' (3.30m x 2.84m))
Fitted with units with wood block effect working surfaces. One and a half bowl stainless steel sink unit with chromium mixer tap. Four burner gas hob, oven and grill beneath, extractor hood above. Integrated dishwasher, window to rear, radiator, tiled splashbacks, recess low voltage lighting.
Bedroom 1 (15' 3'' x 10' 3'' (4.64m x 3.12m))
Continuous laminate flooring, range of built in bedroom furniture with wardrobes and bedside cabinets, radiator, double casement doors.
Bedroom 2 (12' 0'' x 10' 2'' (3.65m x 3.10m))
Window to front, eastern aspect, extensive range of built in wardrobe cupboards with mirrored doors. Radiator.
Bedroom 3 (9' 0'' x 8' 6'' (2.74m x 2.59m))
Window to front, eastern aspect, radiator.
Bathroom (6' 3'' x 6' 0'' (1.90m x 1.83m))
White suite, chromium plated fittings, panelled bath, mixer tap and shower attachment. Pedestal hand basin, low level WC, fully tiled walls, ceramic tiled floor, heated towel rail radiator.
Conservatory (9' 10'' x 9' 4'' (2.99m x 2.84m))
Oak flooring, poly-carbonate roofing, double glazed windows and casement door to decked terraced.
On The First Floor
Loft Room (11' 9'' x 10' 5'' (3.58m x 3.17m))
Boarded and plastered loft room approached by a folding and extending loft ladder. Ample eaves storage, Velux window to rear. Electric light and power.
Outside
The property stands amidst a wide plot narrowing towards the front and widening to 100 ft at the rear boundary. There is an extensive brick paviour driveway with lavender border, ample parking for numerous vehicles, driveway leading to
Detached Garage (20' 0'' x 9' 8'' (6.09m x 2.94m))
Electric light and power, powered up and over entry door, side entrance door.
Rear & Side Garden
Featured with a raised paved radial patterned patio. Extensive raised deck with timber balustrade and shallow steps providing access to an extensive lawned area, well stocked with trees and shrubs creating an excellent degree of seclusion. There is a timber garden shed, greenhouse, and log cabin 9 ft by 9.5 ft with double entry doors.
Property info
For more information about this property, please contact
Ferris & Co, ME14 on +44 1622 829475 * (local rate)
Disclaimer
Property descriptions and related information displayed on this page, with the exclusion of Running Costs data, are marketing materials provided by Ferris & Co, and do not constitute property particulars. Please contact Ferris & Co for full details and further information. The Running Costs data displayed on this page are provided by PrimeLocation to give an indication of potential running costs based on various data sources. PrimeLocation does not warrant or accept any responsibility for the accuracy or completeness of the property descriptions, related information or Running Costs data provided here.





























.png)

