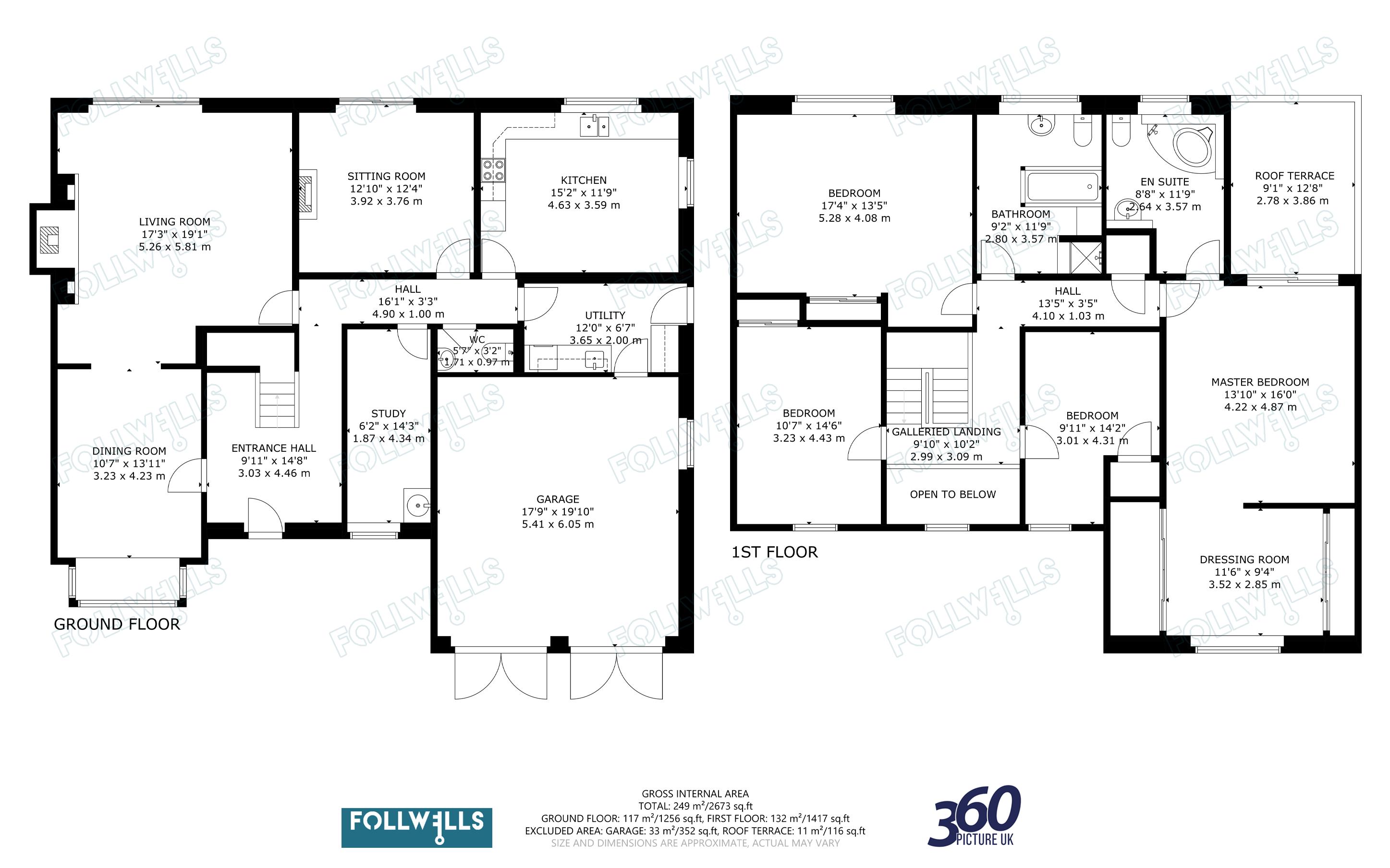Detached house for sale in Castel Close, Newcastle-Under-Lyme ST5
* Calls to this number will be recorded for quality, compliance and training purposes.
Property features
- Individual Build Executive Detached Home
- Private Corner Plot Cul-de-Sac Position
- Within Highly Desirable Edge of Town Location
- Extremely Generous and Versatile Accommodation
- Four Reception Rooms and Four Double Bedrooms
- Impressive Master Bedroom Suite
- Total Floor Area In Excess of 3300 sqft (310 sqm)
Property description
An extremely spacious detached property situated on a very popular edge of town development of individual build executive homes constructed in the 1980s. The property is attractively positioned at the end of a small cul-de-sac standing on a generous and private corner garden plot immediately adjacent to common woodland.
The property provides exceptionally generous room proportions throughout with a total floor area of approximately 310 square metres. That's in excess of 3300 square feet ! It provides a versatile layout with four ground floor reception rooms, large breakfast kitchen and separate utility. Additionally there is a large integral double garage/workshop. First floor accommodation provides a spacious family bathroom and four double bedrooms with an imposing master bedroom suite having separate dressing room and en suite bathroom.
The accommodation in detail comprises: - central large reception hallway accessed from a covered porch with return staircase and galleried landing area above, continuing to a further corridor hall with two piece cloakroom suite off. All ground floor rooms are directly accessed from the hallway comprising dining room having large square bay window outlook to front and open archway to a spacious principal lounge which has separate access from the hallway. Within the lounge there is a feature inglenook rustic brick fireplace with gas coal effect stove and a sliding patio door opens to the rear garden. A separate study also has window outlook to front and is installed with a vanity wash hand basin having been used in the past as a ground floor bedroom. A further family sitting room has separate sliding patio door access to the rear garden, with an Adam style fireplace and exposed floorboarding. Lying immediately adjacent to the family sitting room is a large breakfast kitchen which has dual aspect window outlook with a one and a half composite sink with worktops and base/wall units extending to two sides. There is a fitted one and a half fan assisted oven and an electric hob with extractor canopy. Additionally there is a separate large utility room with stainless steel sink and base/wall units, space and plumbing for washing machine and dryer. There is an external side access door and personal door which leads into the garage.
On the first floor the galleried landing area has a repeat layout to the hallway with corridor landing continuing and giving access to rooms. There is an eye-level window outlook to front, airing cupboard and loft access point to a very spacious floorboarded loft. The two family bedrooms are situated either side of the galleried landing area, both having fitted wardrobe units and window facing to front. A second large guest bedroom has further built-in double wardrobe and window facing to rear. The family bathroom is of equally impressive proportion comprising a four piece suite which includes a central tiled panelled bath and separate walk-in tiled shower cubicle with concealed shower. The master bedroom suite is situated at the end of the corridor landing having various features to include sliding patio door access onto a large rear balcony overlooking the garden and open to a large dressing room with further window outlook to front and a full range of mirror fronted wardrobes to opposite ends of the room. Separately there is an equally impressive en suite bathroom having a three piece suite which includes a large corner bath.
The property enjoys an extensive and private corner plot position with driveway and parking for several vehicles leading to a further impressive integral double garage/workshop with twin timber doors opening to front, window to side and central heating boiler. There are shaped lawns with stone paved edging and shrub/plant borders with mature trees situated to the front. There is paved wide access either side of the property which enjoys and has an attractive outlook to the side boundary lying adjacent to a common woodland area. The rear garden affords considerable privacy with leylandii screening and has an extensive raised paved patio with greenhouse and plant borders. Central steps lead down to a lawn garden with additional shaped plant/shrub borders and mature trees.
All Mains Services Connected
Gas Central Heating
UPVC Double Gazing Installed.
Tenure Freehold
Council Tax Band 'g'
EPC Rating 'e'
Property info
For more information about this property, please contact
Follwells, ST5 on +44 1782 792114 * (local rate)
Disclaimer
Property descriptions and related information displayed on this page, with the exclusion of Running Costs data, are marketing materials provided by Follwells, and do not constitute property particulars. Please contact Follwells for full details and further information. The Running Costs data displayed on this page are provided by PrimeLocation to give an indication of potential running costs based on various data sources. PrimeLocation does not warrant or accept any responsibility for the accuracy or completeness of the property descriptions, related information or Running Costs data provided here.



















































.png)


