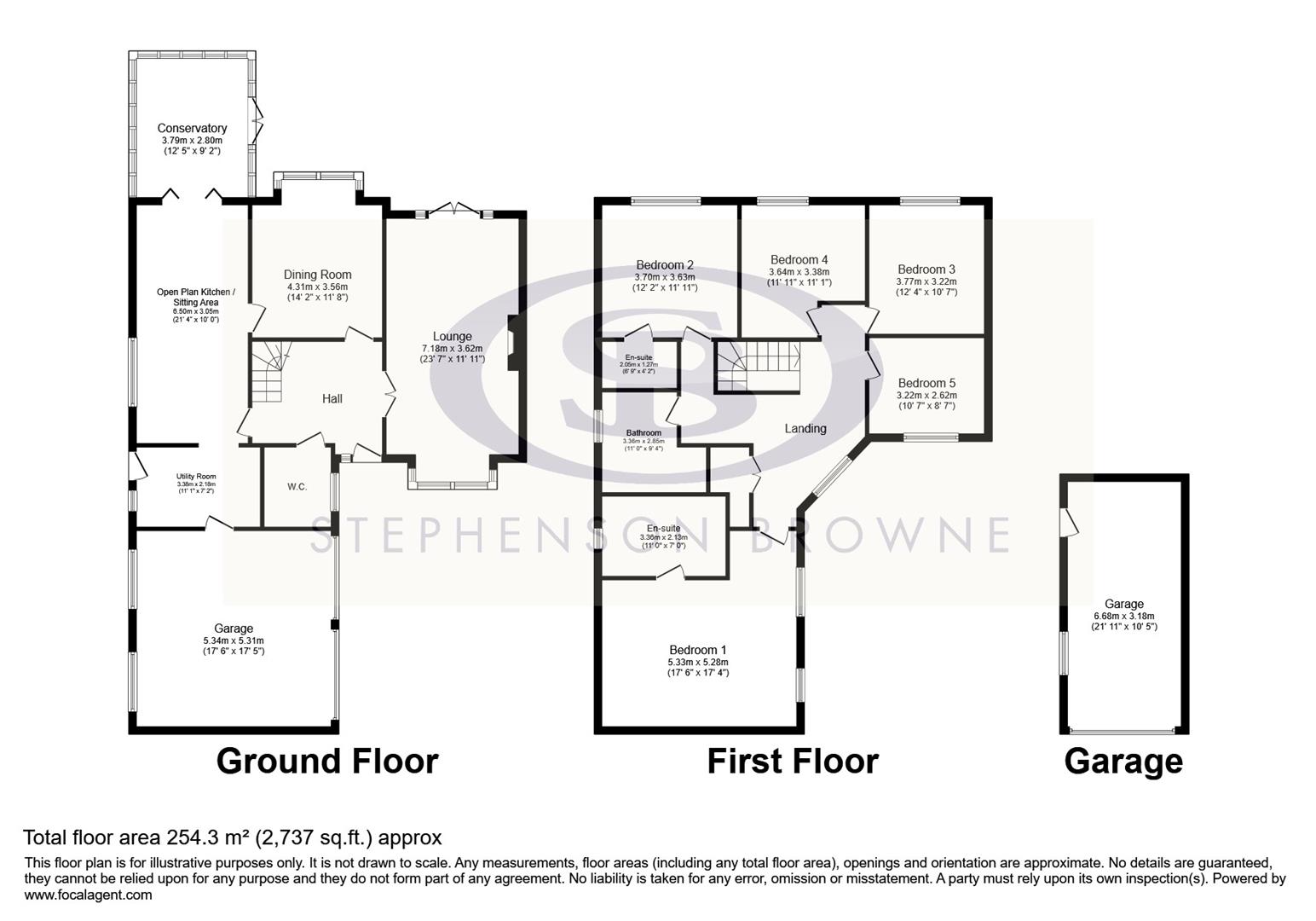Property for sale in Terrington Drive, Clayton, Newcastle-Under-Lyme ST5
* Calls to this number will be recorded for quality, compliance and training purposes.
Property features
- Superb Detached Family Residence
- Highly Regarded, Highly Sought After, Westbury Park Location
- Ground Floor Cloakroom, Separate Utility Room.
- 2 Reception Rooms & Conservatory
- High Specification, Modern Open Plan Kitchen/Sitting Area
- Four Piece Modern Bathroom Suite with Roll Top Bath
- Ensuite to Master Bedroom and further Ensuite to Bedroom Two
- 5 Generously Sized Double Bedrooms
- Double Integral Garage & Additional Detached Garage
- Fantastic Rear Garden and Summerhouse
Property description
A beautifully presented, elegant detached family home occupying a generous position situated in the highly regarded location of Westbury Park. Hosting spacious proportions throughout with versatile accommodation that can be configured to suit a variety of lifestyles.
Opening with a large, welcoming entrance hallway offering access to all of the principal rooms and stairs rising to the first floor. Substantial dual aspect lounge with stunning fireplace, and patio doors looking out onto the garden, further to a spacious dining room and rear aspect conservatory with direct access onto the garden. High specification modern fitted open plan kitchen, including an extensive range of wall and base units and breakfast island with granite work surfaces over, aga six - four series cooker, gas hob, electric grill and electric/fan oven, integrated microwave and dishwasher. The kitchen also enjoys a comfortable seating area.
Separate utility room to the side aspect with useful fitted larder/storage cupboards and a separate downstairs WC.
This property also boasts under floor heating in the kitchen, utility, conservatory, downstairs w.c and entrance hallway.
To the first floor, there are five generously sized double bedrooms and a modern four piece family bathroom with free standing roll top bath. The principal bedroom and bedroom two both offer modern fitted ensuite shower/bathrooms and fitted wardrobes.
Underfloor heating in the main bathroom and master bedroom!
Externally, the home is fronted by a generous driveway offering parking for multiple vehicles, hedged boundaries and a double integral garage with electric doors. Fantastic rear garden, laid mostly to lawn with a well sized patio area and borders. The garden also benefits from mature tree coverage and fully enclosed fenced borders and a separate detached garage with side door access and electric supply and a summerhouse perfect for relaxing in!
An absolute must see, a truly fantastic family home!
Ground Floor
Entrance Hallway
Lounge (7.18 x 3.62 (23'6" x 11'10"))
Dining Room (4.31 x 3.56 (14'1" x 11'8"))
Open Plan Kitchen/ Sitting Area (6.50 x 3.05 (21'3" x 10'0"))
Utility Room (3.38 x 2.18 (11'1" x 7'1"))
W.C
Conservatory (3.79 x 2.80 (12'5" x 9'2"))
First Floor
Landing
Bedroom One (5.33 x 5.28 (17'5" x 17'3"))
En - Suite (3.36 x 2.13 (11'0" x 6'11"))
Bedroom Two (3.70 x 3.63 (12'1" x 11'10"))
En - Suite (2.05 x 1.27 (6'8" x 4'1"))
Bedroom Three (3.77 x 3.22 (12'4" x 10'6"))
Bedroom Four (3.64 x 3.38 (11'11" x 11'1"))
Bedroom Five (3.22 x 2.62 (10'6" x 8'7"))
Detached Garage (6.68 x 3.18 (21'10" x 10'5"))
Property info
For more information about this property, please contact
Stephenson Browne - Newcastle-Under-Lyme, ST5 on +44 1782 933703 * (local rate)
Disclaimer
Property descriptions and related information displayed on this page, with the exclusion of Running Costs data, are marketing materials provided by Stephenson Browne - Newcastle-Under-Lyme, and do not constitute property particulars. Please contact Stephenson Browne - Newcastle-Under-Lyme for full details and further information. The Running Costs data displayed on this page are provided by PrimeLocation to give an indication of potential running costs based on various data sources. PrimeLocation does not warrant or accept any responsibility for the accuracy or completeness of the property descriptions, related information or Running Costs data provided here.






































.png)
