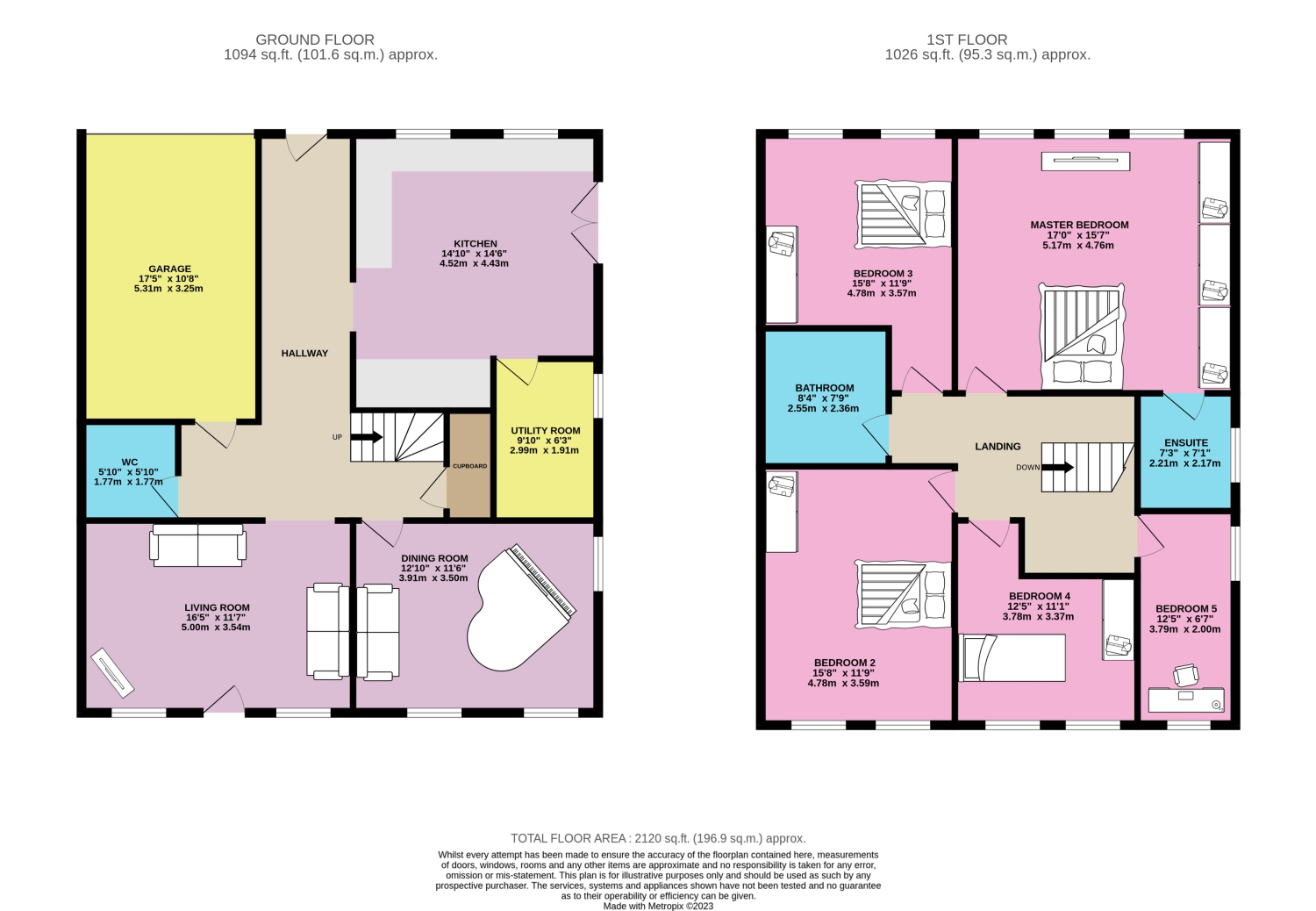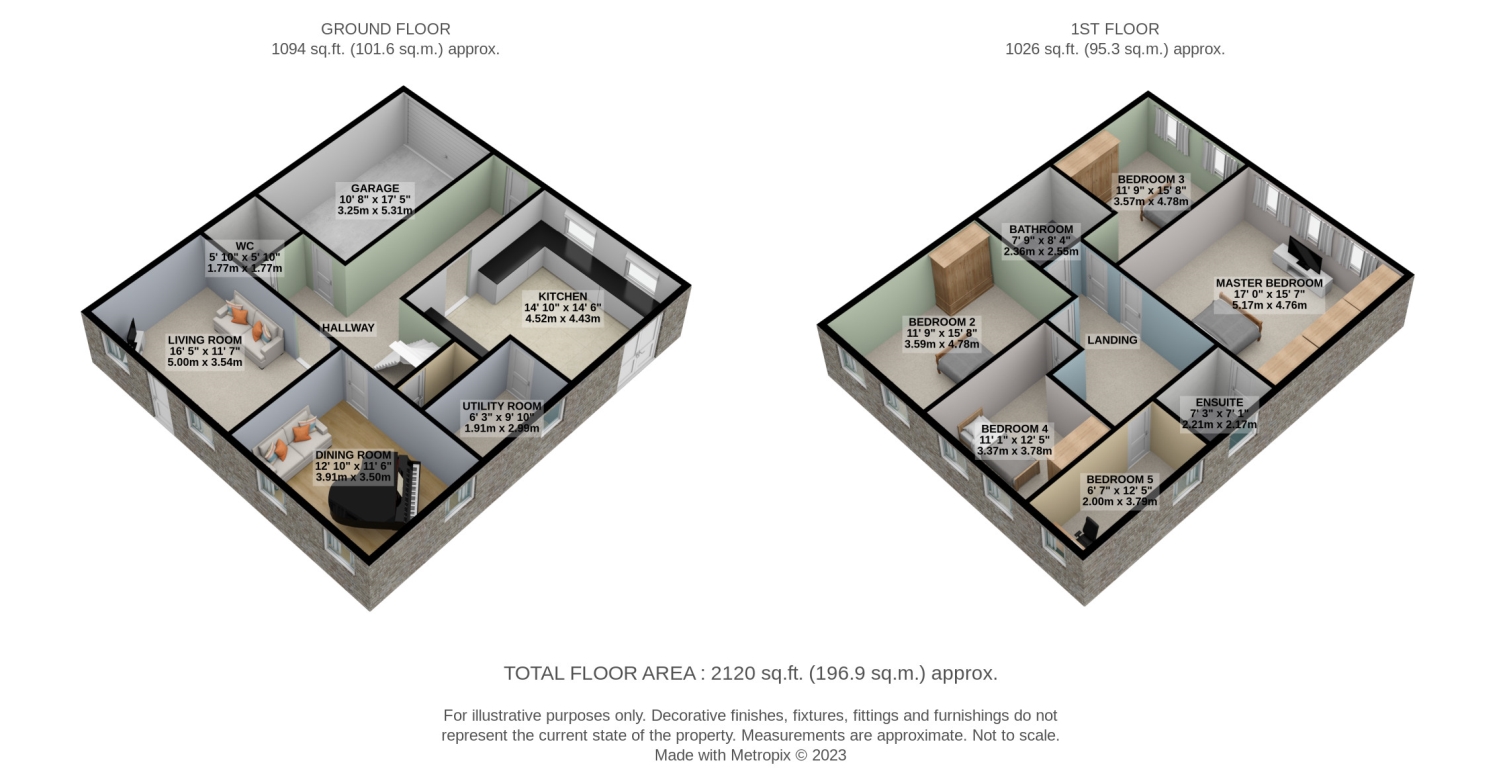End terrace house for sale in Berry Mill Lane, Scammonden, Huddersfield, West Yorkshire HD3
* Calls to this number will be recorded for quality, compliance and training purposes.
Property features
- Call 24/7 To Express Your Interest
- 5 Bedrooms
- Semi-Rural Living
- Stunning Views
- 2 Bathrooms
- Driveway & Garage
- 2 Reception Rooms
- Character Property
- Converted Mill
Property description
Introducing a luxury converted mill property with plenty to offer and set within a stunning hamlet. Comprising a kitchen, utility, living room, dining room, WC, internal garage, 5 bedrooms and 2 bathrooms, this is the perfect family home. Speak to us 24/7 to express your interest.
Arriving at Black Brook House you're greeted by a traditional stone property with a front garden and driveway for your car as well as access to the internal garage via an electric door. On entering the property, the tone is immediately set by the tall ceilings, solid wood flooring and its neutral colours which present a sense of calm, going hand in hand with this rural location. The hallway is grand with a view straight down and through the living room to the outside. To your left you enter the kitchen which is finished with a solid worktop and white melamine doors providing a modern finish. Natural light floods into this room via 2 tall windows and French doors. There is ample space in the centre of the kitchen for a dining table which makes it the perfect spot for family meals and nights of entertaining. To the back of the kitchen you will find a highly practical utility room with more wall and base units for storage.
The living room is light and airy with an idyllic view to the rear of the home. A door leads you out onto the garden decking. There is a modern inset fire as well as alcove shelving to provide finishing touches. Next door is another reception room which the current vendors use as a music room but could lend itself nicely to a formal dining room, playroom or snug, the choice is yours. Downstairs is completed by a spacious WC and an internal door into the large garage.
Heading upstairs, doors lead off from the generous landing to 5 bedrooms and house bathroom. The master bedroom is extremely substantial with large full-length wardrobes spanning one wall. This bedroom has a shower ensuite which is partially tiled with a WC and hand wash basin. This is the perfect master bedroom to unwind, relax and enjoy a good book or tv series in your own little haven after a long day. There are three more fantastic bedrooms, two of which have full length built-in wardrobes and the fifth bedroom is currently used as a study. The house bathroom is simply stunning and fit for a 5* Hotel with its freestanding bath and low-level tiling.
Externally to the rear of the property is the raised decking with ample space for different furniture layouts. Glass screens provide an unobstructed view of the surrounding countryside. This is a space to be thoroughly enjoyed and the perfect garden for entertaining on those summer nights with friends and family. The property shares a bridge over the water of Black Brook which leads you out onto the fields for those that love walking or have dogs.
To summarise this is a wonderful opportunity to acquire a large family home with the tranquillity of rural life. We highly recommend viewing to appreciate all that is on offer here. Located close to the M62 it has great commuter links and is not far from plenty of local amenities and schools. Speak to us today to express your interest and we look forward to showing you around.
Kitchen
4.52m x 4.43m - 14'10” x 14'6”
Utility
2.99m x 1.91m - 9'10” x 6'3”
Garage
5.31m x 3.25m - 17'5” x 10'8”
WC
1.77m x 1.77m - 5'10” x 5'10”
Living Room
5m x 3.54m - 16'5” x 11'7”
Dining Room
3.91m x 3.5m - 12'10” x 11'6”
Master Bedroom
5.17m x 4.76m - 16'12” x 15'7”
Ensuite
2.21m x 2.17m - 7'3” x 7'1”
Bedroom 2
4.78m x 3.59m - 15'8” x 11'9”
Bedroom 3
4.78m x 3.57m - 15'8” x 11'9”
Bedroom 4
3.78m x 3.37m - 12'5” x 11'1”
Bedroom 5
3.79m x 2m - 12'5” x 6'7”
Bathroom
2.55m x 2.36m - 8'4” x 7'9”
Property info
Blackbrookhouseberrymilllanescammondenhuddersfield View original

Blackbrookhouseberrymilllanescammondenhuddersfield View original

For more information about this property, please contact
EweMove Sales & Lettings - Colne Valley, Lindley & Barkisland, BD19 on +44 1484 954786 * (local rate)
Disclaimer
Property descriptions and related information displayed on this page, with the exclusion of Running Costs data, are marketing materials provided by EweMove Sales & Lettings - Colne Valley, Lindley & Barkisland, and do not constitute property particulars. Please contact EweMove Sales & Lettings - Colne Valley, Lindley & Barkisland for full details and further information. The Running Costs data displayed on this page are provided by PrimeLocation to give an indication of potential running costs based on various data sources. PrimeLocation does not warrant or accept any responsibility for the accuracy or completeness of the property descriptions, related information or Running Costs data provided here.

































.png)

