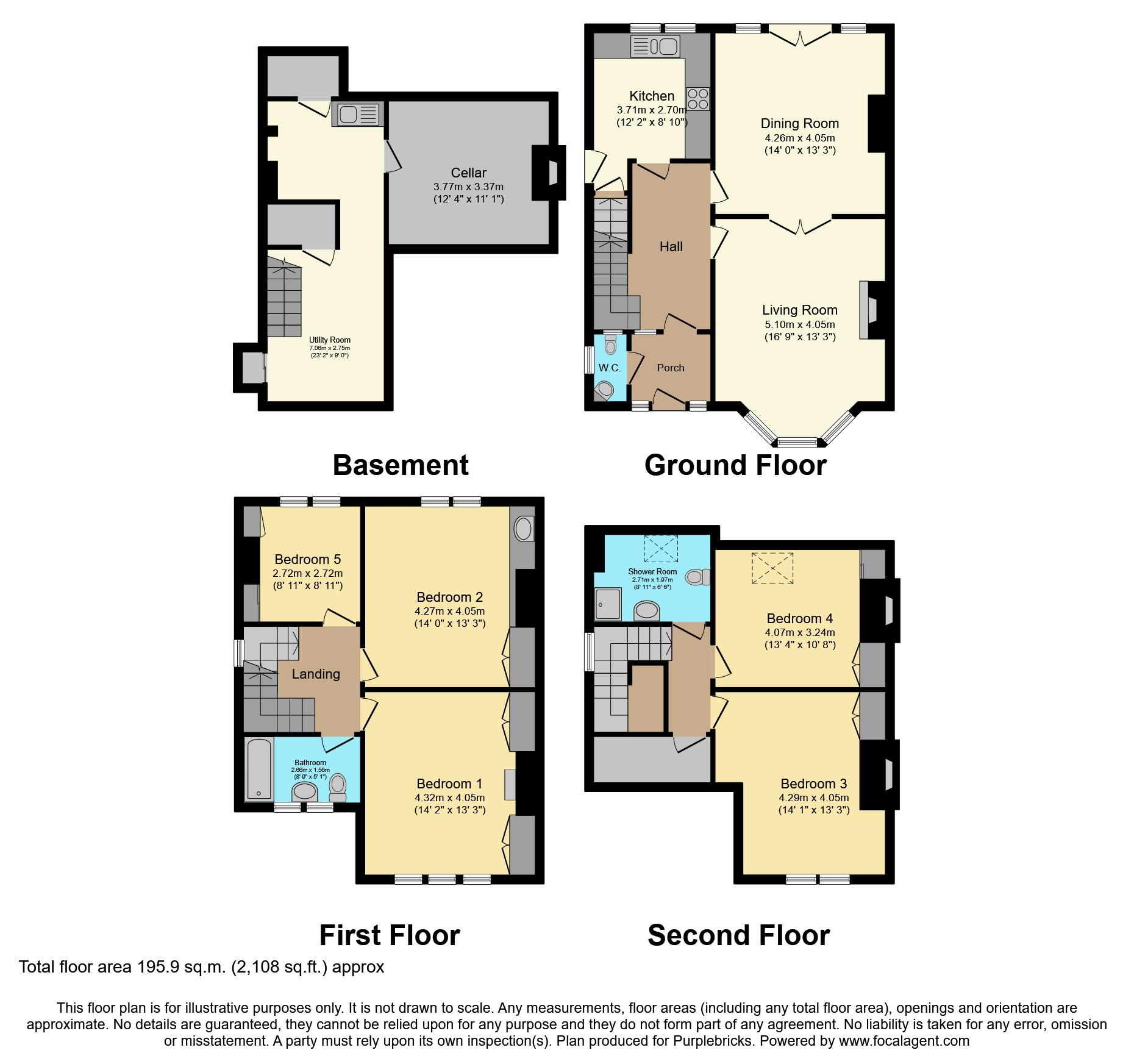Semi-detached house for sale in Oakfield Road, Huddersfield HD2
* Calls to this number will be recorded for quality, compliance and training purposes.
Property features
- Huge plot
- Book viewings online 24/7
- Planning permission granted
- Five bedroom
- Cellar space, including utility room!
- So much potential!
- Large gardens
- Local amenities
- Book now to avoid disappointment
Property description
Stunning Five Bedroom Semi-Detached House with Expansive Garden and Workshop Space in Huddersfield, Kirklees
Introducing this exceptional five bedroom semi-detached house, occupying an impressive plot in the highly sought-after area of Huddersfield, Kirklees. Boasting generous living spaces, off-road parking, a garage, and additional workshop space, this property offers the perfect blend of style, comfort, and practicality.
As you approach the house, you'll immediately be captivated by its charming exterior and beautiful gardens. The off-road parking area provides ample space for multiple vehicles, ensuring convenience for you and your guests. The garage and workshop space further enhance the property's versatility, providing an ideal area for hobbies, storage, or even a home office.
Upon entering the house, you're greeted by a welcoming hallway leading to the various living areas. The ground floor features a delightful lounge, perfect for relaxation and entertaining guests. Adjacent to the lounge is a tastefully designed dining room, providing an elegant space for family meals or special occasions. The well-appointed kitchen offers modern appliances and ample storage, catering to all your culinary needs. Additionally, the ground floor boasts the convenience of a downstairs WC, ensuring practicality for everyday living.
Descending to the basement level, you'll discover a utility room and cellar space, providing excellent storage solutions and additional functionality to the property.
The first floor of the house accommodates three spacious bedrooms, each offering plenty of natural light and versatile layouts to suit your personal preferences. A well-appointed family bathroom completes this level, featuring contemporary fixtures and a relaxing atmosphere.
Continuing to the second floor, you'll find two further bedrooms, offering ample space and privacy. A conveniently located shower room on this level provides added convenience and comfort.
Property Description
One of the standout features of this property is the expansive garden, which offers a tranquil escape from the hustle and bustle of everyday life. Boasting well-maintained lawns, beautiful flowerbeds, and a variety of plants and trees, this outdoor space provides an idyllic setting for outdoor gatherings, family activities, or simply unwinding in the fresh air.
Located in Huddersfield, Kirklees, this property benefits from excellent transport links, proximity to local amenities, and access to reputable schools, making it an ideal choice for families and professionals alike. The vibrant town center of Huddersfield offers a diverse range of shopping, dining, and entertainment options, ensuring there's always something to suit everyone's tastes.
Don't miss this incredible opportunity to own a five bedroom semi-detached house with a vast garden, off-road parking, garage, workshop space, and versatile living areas in the desirable area of Huddersfield, Kirklees.
*** Book online 24/7 using the brochure link ***
Planning Permission
Planning Permission
Planning consent has recently been granted for various alterations and additions to the property. These include a side and rear extension with new study/bedroom with en-suite shower room and garden store at basement floor level, new kitchen, utility room, lounge and elevated external deck at ground floor level, new double bedroom with en-suite shower room at first floor level and single bedroom at second floor level. Within the existing house a new guest toilet and store are created at ground floor and at second floor the two main bedrooms are provided with en-suite bathroom and shower room. At second floor the existing shower room is expanded and enhanced to serve this level. A lift is proposed to serve all floors with access from the ground floor Entrance Lobby
Approved proposals include a new replacement double garage with large store/workshop and a new self-contained Summer House in the garden with bedsitting room, kitchen, dining area, shower room and external terrace.
A selection of drawings showing the approved proposals are included here but full details can be seen at the Kirklees Planning web site using this link:
Living Room
16'9 x 13'3
Dining Room
14'0 x 13'3
Kitchen
12'2 x 8'10
Utility Room
23'9 x 9'0
Cellar
12'4 x 11'1
Bedroom One
14'2 x 13'3
Shower Room
8'11 x 6'6
Bedroom Two
14'0 x 13'3
Bedroom Three
14'1 x 13'3
Bedroom Four
13'4 x 10'8
Bedroom Five
8'11 x 8'11
Bathroom
8'9 x 5'1
Property Ownership Information
Tenure
Freehold
Council Tax Band
D
Disclaimer For Virtual Viewings
Some or all information pertaining to this property may have been provided solely by the vendor, and although we always make every effort to verify the information provided to us, we strongly advise you to make further enquiries before continuing.
If you book a viewing or make an offer on a property that has had its valuation conducted virtually, you are doing so under the knowledge that this information may have been provided solely by the vendor, and that we may not have been able to access the premises to confirm the information or test any equipment. We therefore strongly advise you to make further enquiries before completing your purchase of the property to ensure you are happy with all the information provided.
Property info
For more information about this property, please contact
Purplebricks, Head Office, B90 on +44 24 7511 8874 * (local rate)
Disclaimer
Property descriptions and related information displayed on this page, with the exclusion of Running Costs data, are marketing materials provided by Purplebricks, Head Office, and do not constitute property particulars. Please contact Purplebricks, Head Office for full details and further information. The Running Costs data displayed on this page are provided by PrimeLocation to give an indication of potential running costs based on various data sources. PrimeLocation does not warrant or accept any responsibility for the accuracy or completeness of the property descriptions, related information or Running Costs data provided here.







































.png)


