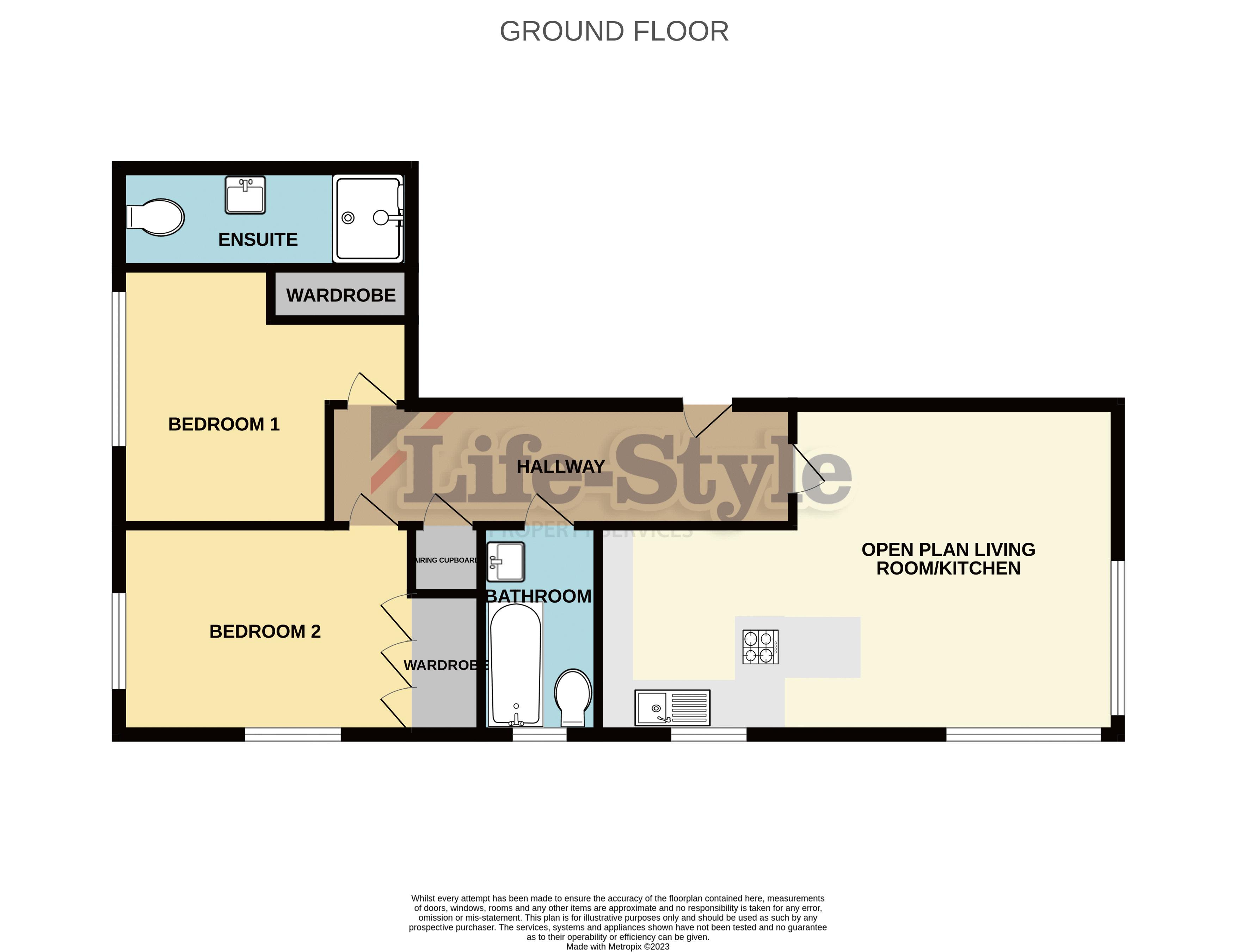Flat for sale in Little Locky Close, Bristol BS16
* Calls to this number will be recorded for quality, compliance and training purposes.
Property features
- Modern ground floor apartment
- Spacious accommodation
- Electric central heating system
- Modern fitted kitchen
- Super bathroom and en-suite suites
- 2 double bedrooms
- Allocated parking space
- Furniture included
Property description
This impressive and upmarket ground floor apartment was the ex show home and once you see it, you will see why. It offers many features and benefits over and above those competing apartments in neighbouring towns, from the inviting, long entrance hall to the generous en-suite, this property ticks a lot of boxes! Presented to a good standard throughout and located in Cheswick Village alongside the mod, this should be grabbing much attention. Indeed, book your internal inspection today and you will not be disappointed. All furniture in this property is included in the sale, so you really could move straight in!
Entrance
Communal entrance porch leading to the entrance door to the apartment which is located on the ground floor.
Hallway
Doors to open plan living/kitchen area, both bedrooms and bathroom, radiator, intercom receiver, water heater with thermostatic control supplying heating and hot water, power points.
Living Room/Kitchen Area
Living Room Area (13' 6'' x 12' 9'' (4.11m x 3.88m))
Two UPVC double glazed windows to front and side elevations, two radiators, television point, telephone point, power points.
Kitchen Area (8' 8'' x 8' 5'' (2.64m x 2.56m))
UPVC double glazed window to front elevation, a range of fitted wall and base units in white gloss and walnut effect with slow release drawer units in white with chrome handles, black granite rolled top work surfaces incorporating single drainer sink unit and breakfast bar area, black halogen style four ring hob with stainless steel extractor hood and down lighter above, integrated appliances including microwave, oven, washer/dryer and fridge/freezer, power points.
Bedroom 1 (9' 8'' (measured to the built-in wardrobe) x 8' 2'' (2.94m x 2.49m))
UPVC double glazed window to side elevation, radiator, built-in wardrobes, door to en-suite, power points.
En-Suite (3' 6'' x 11' 11'' (1.07m x 3.63m))
White suite comprising low level WC and wash hand basin, shower cubicle with shower, towel radiator, ceramic tiled flooring, shaver point.
Bedroom 2 (12' 4'' x 8' 10'' (3.76m x 2.69m))
Two UPVC double glazed windows to front and side elevation, radiator, built-in wardrobes, telephone point, power points.
Bathroom (8' 11'' x 5' 0'' (2.72m x 1.52m))
UPVC double glazed window to front elevation, white suite comprising low level panelled bath with grab handles and mixer tap shower attachment, WC and wash hand basin with tiled splash backs, towel radiator, ceramic tiled flooring, shaver point, wall mounted mirror.
Parking
There is one allocated parking space, numbered 71, located outside the apartment block.
Additional Information
This property is offered with no onward chain. Tenure is leasehold, Council Tax Band B.
The property benefits from new carpets throughout and smeg kitchen appliances.
There is a 125 year lease from 1 January 2008, ground rent is £250 p.a. And management company charges are £2,386.36 p.a.
Property info
For more information about this property, please contact
Life-Style Property Services, BS32 on +44 1454 279150 * (local rate)
Disclaimer
Property descriptions and related information displayed on this page, with the exclusion of Running Costs data, are marketing materials provided by Life-Style Property Services, and do not constitute property particulars. Please contact Life-Style Property Services for full details and further information. The Running Costs data displayed on this page are provided by PrimeLocation to give an indication of potential running costs based on various data sources. PrimeLocation does not warrant or accept any responsibility for the accuracy or completeness of the property descriptions, related information or Running Costs data provided here.





















.png)

