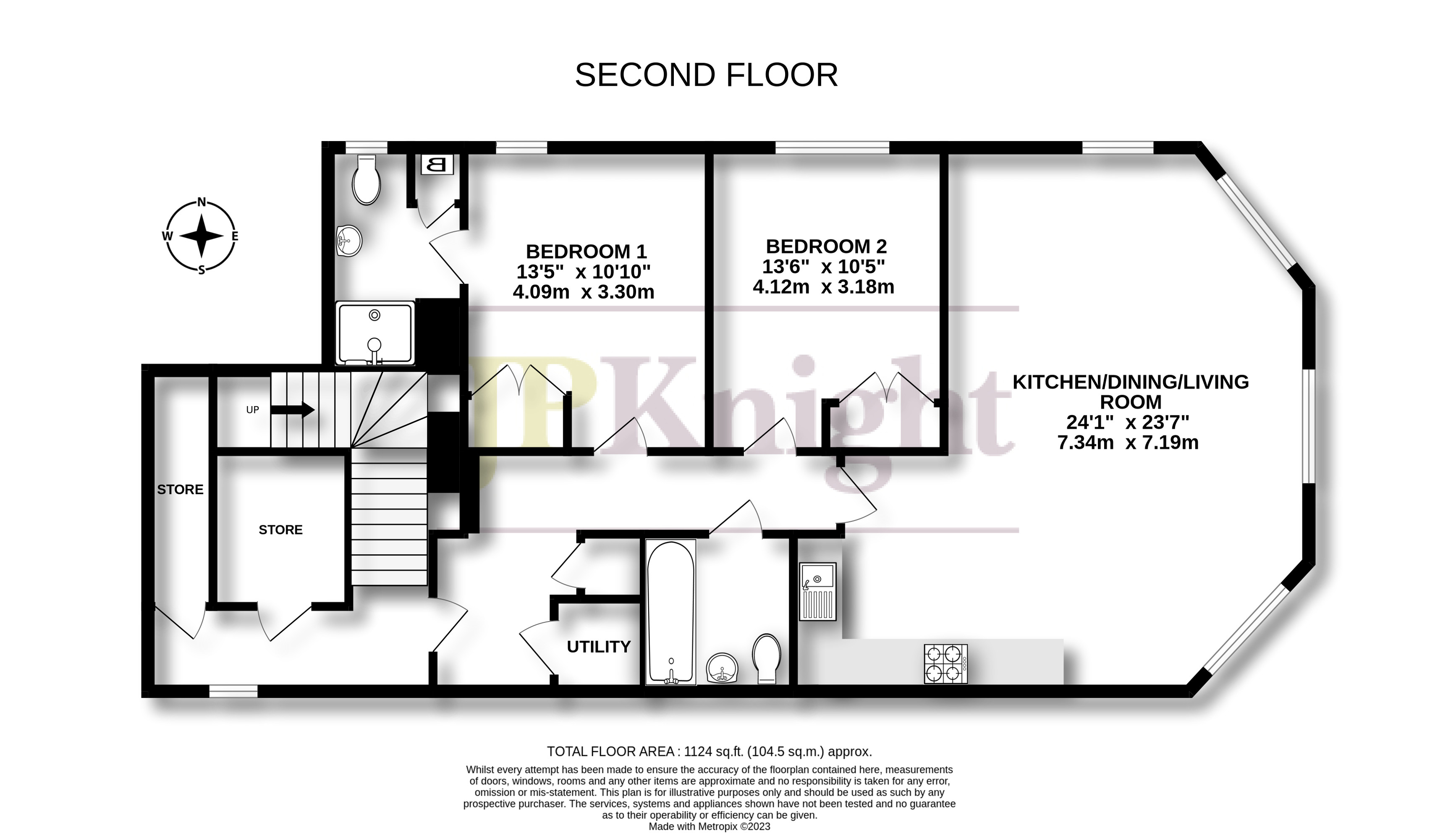Flat for sale in Frilsham Court, Cholsey, Wallingford OX10
* Calls to this number will be recorded for quality, compliance and training purposes.
Property description
A beautiful and spacious apartment in this luxury conversion of a former Victorian hospital, Grade II listed, complete with 10ft ceilings and tall sash windows. Set on the second floor there are fabulous far reaching views across protected parkland running down to the River Thames and Chiltern Hills beyond on 100 acres of grounds. There are two double bedrooms, two bathrooms and an impressive 24’ x 23’7 open plan living space incorporating sitting, kitchen and dining areas. It has a designated parking space nearby.
A beautiful and spacious apartment in this luxury conversion of a former Victorian hospital, Grade II listed, complete with 10ft ceilings and tall sash windows. Set on the second floor there are fabulous far reaching views across protected parkland running down to the River Thames and Chiltern Hills beyond on 100 acres of grounds.
There are two double bedrooms, two bathrooms and an impressive 24’ x 23’7 open plan living space incorporating sitting, kitchen and dining areas. It has a designated parking space nearby.
Tenure: Leasehold council tax band: D
The vendor has confimed that there are maintenance charges for the internal areas of the building of £1720 per annum, ground rent of £250 per annum and charges for maintenance of the landscaped grounds are £504 per annum.
The property is double glazed throughout with gas central heating to radiators and a Titan air circulation system.
Door and stairs to large private landing: Window to front, two large storage cupboards.
Front Door to Entrance Hall: Wood style floor, utility cupboard with appliance space, airing cupboard, radiator.
Open Plan Kitchen/Living/Dining Room: 24’1 x 23’7 (max L-shaped) Four windows over-looking landscaped gardens, wood style floor, range of storage units and worktop, induction hob with extractor hood above, double oven, integrated fridge/freezer and dishwasher, stainless steel sink unit, three radiators, downlighters.
Bedroom 1: 13’5 x 10’10 Window to front, fitted wardrobe, radiator.
Ensuite Shower Room: Window to front, white three-piece suite including large shower, tiling, mirror, downlighters, chrome radiator, cupboard, boiler.
Bedroom 2: 13’6 x 10’5 Window to side, fitted wardrobe, radiator.
Bathroom: White three-piece suite including bath with hand shower, tiling, mirror, chrome radiator, downlighters.
Outside
The property has a designated parking space with ample visitor spaces and bike stores close by.
Sitting in 100 acres of communal grounds attractively landscaped and surrounding the building, with meadowland leading down to the River Thames.
There is an active community surrounding the cricket green and pavilion and many clubs and activities in the Great Hall.
Property info
For more information about this property, please contact
JP Knight Property Agents, OX10 on +44 1491 877226 * (local rate)
Disclaimer
Property descriptions and related information displayed on this page, with the exclusion of Running Costs data, are marketing materials provided by JP Knight Property Agents, and do not constitute property particulars. Please contact JP Knight Property Agents for full details and further information. The Running Costs data displayed on this page are provided by PrimeLocation to give an indication of potential running costs based on various data sources. PrimeLocation does not warrant or accept any responsibility for the accuracy or completeness of the property descriptions, related information or Running Costs data provided here.

























.png)