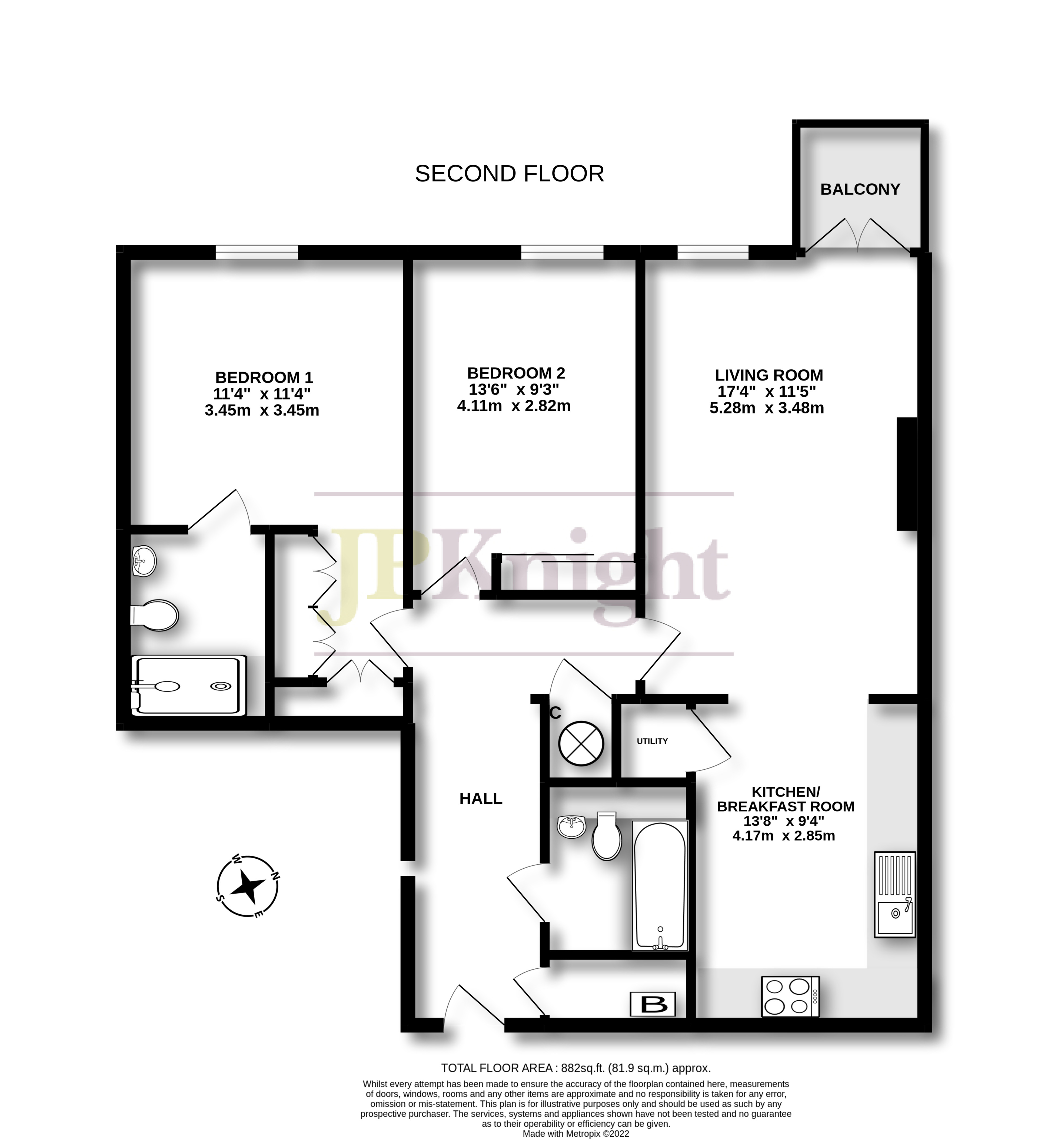Flat for sale in Goldsmiths Lane, Wallingford OX10
* Calls to this number will be recorded for quality, compliance and training purposes.
Property description
A beautifully appointed luxury apartment, part of this landmark development in the town centre, for the over 55's. Set in the heart of this historic town all its amenities, including the market square and Waitrose, are just moments away. Set on the 2nd floor there is a lift, an attractive communal 1st floor paved terrace as well as communal bin and cycle stores. The high specification kitchen opens to a living room with french doors to a private balcony: There are 2 double bedrooms and 2 bathrooms. It has gas fired under floor heating and is double glazed, the property has an intercom system, alarm and a secure, covered parking space.
A beautifully appointed luxury apartment, part of this landmark development in the town centre, for the over 55's. Set in the heart of this historic town all its amenities, including the market square and Waitrose, are just moments away.
Set on the 2nd floor there is a lift, an attractive communal 1st floor paved terrace as well as communal bin and cycle stores. The high specification kitchen opens to a living room with french doors to a private balcony: There are 2 double bedrooms and 2 bathrooms.
It has gas fired under floor heating and is double glazed, the property has an intercom system, alarm and a secure, covered parking space.
Tenure - Leasehold Council tax band - C
Accommodation
The property is double glazed with gas fired underfloor heating. The vendor informs us that the lease is for 999 years from 2019 and the service charge for 2022-2023 is £3166.37, this includes resident alarm monitoring, there is no ground rent.
Communal Entrance: From Goldsmith Lane carpark with telephone entry system.
Lift and stairs to 2nd floor, door to an inner hall, front Door to:
Entrance Hall: L-shaped, down lighters. Cupboard: 5'7 x 2'10 housing gas boiler. Airing cupboard housing Mega-flo hot water tank and shelving.
Living Room: 17’4 x 11’5 French doors with side windows open to a private balcony, feature fireplace with electric coal effect fire, coved ceiling.
Balcony: 5'1’ x 5’1 Wrought iron railing, paving and frosted glazed screen.
Kitchen/Breakfast Room: 13'8 x 9’4 Attractively fitted with a range of cupboards, worktops and stainless steel sink: Integrated induction hob, extractor hood, double electric oven, dishwasher, fridge and freezer. Wood style floor, down lighters, open way to living room.
Utility Cupboard: With Bosch washing machine and tumble drier.
Bedroom 1: 11'4 x 11'4 Window to rear.
Dressing/Entrance Area: 4'10 x 3'9 (excl. Wardrobes) Range of wardrobes, down lighter.
En Suite Shower Room: Fitted with a white 3-piece suite incl. Wide shower cubicle, tiling, wood style floor, radiator and down lighters.
Bedroom 2: 13'6 x 9'3 Fitted wardrobes, window.
Bathroom: Fitted with a white 3-piece suite incl. Bath with shower unit and screen, tiling, radiator.
Outside
Covered Parking: Approached from Goldsmith Lane carpark, 1 spaces with electric door, door to communal hall.
Bike Store: Communal with allocated space. Communal Bin Store.
Communal Terrace: On the 1st floor, tiled with raised flowerbeds.
Property info
For more information about this property, please contact
JP Knight Property Agents, OX10 on +44 1491 877226 * (local rate)
Disclaimer
Property descriptions and related information displayed on this page, with the exclusion of Running Costs data, are marketing materials provided by JP Knight Property Agents, and do not constitute property particulars. Please contact JP Knight Property Agents for full details and further information. The Running Costs data displayed on this page are provided by PrimeLocation to give an indication of potential running costs based on various data sources. PrimeLocation does not warrant or accept any responsibility for the accuracy or completeness of the property descriptions, related information or Running Costs data provided here.
























.png)