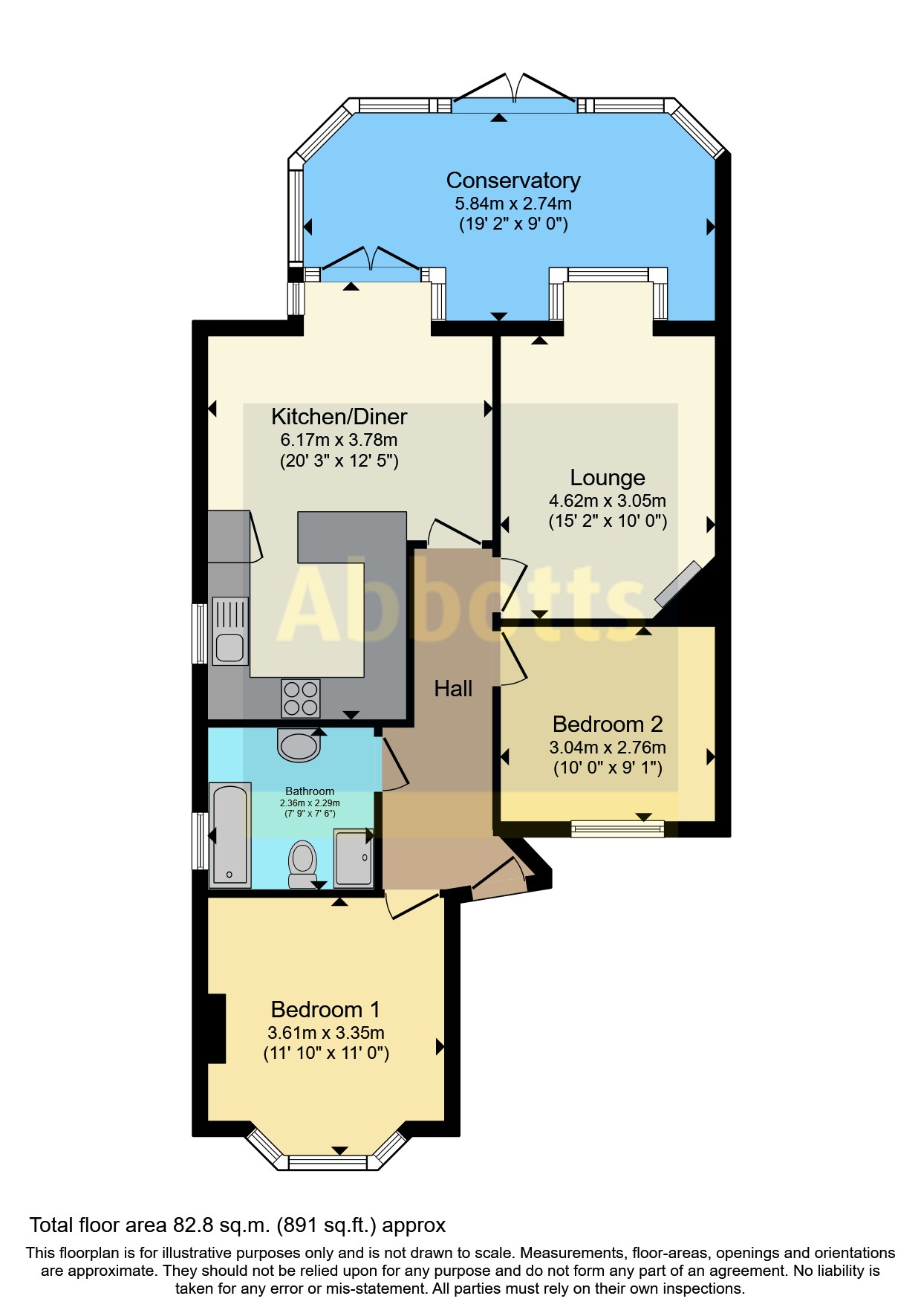Bungalow for sale in Lyndale Avenue, Southend-On-Sea SS2
* Calls to this number will be recorded for quality, compliance and training purposes.
Property features
- Semi Detached Bungalow
- Bright & Versatile Accommodation
- Two/Three Bedrooms
- Open Plan Kitchen / Dining Room
- Rear Conservatory With An Insulated Roof
- Four Piece Bathroom With A Roll Top Bath
- 60ft Rear Garden
- Driveway For Two Cars
- Easy Reach Of Southend City Centre & Seafront
- Walking Distance Of Multiple Stations & Parks
Property description
Abbotts are delighted to welcome to the market this superb semi detached bungalow featuring well presented, well proportioned and versatile accommodation, conveniently situated within easy reach of Southend city centre, Southend East & Prittlewell stations and multiple local parks, to make this an equally wonderful home for downsizer, families and commuters alike.
This attractive bay windowed property comes with two double bedrooms and a rear reception room giving a flexible option for a third bedroom. The popular open plan kitchen / dining room arrangement with its cosy wood burner, makes for the heart of the home and a perfect entertaining space, that leads onto the rear conservatory with an insulated roof for all year round use. While the home is served by an impressive four piece bathroom with a roll top bath and a separate shower.
This charming freehold residence further benefits from period high level ceilings that enhance the roomy feel, a 60ft rear garden with lawn and patio areas, a driveway for two cars, uPVC double glazing and gas central heating from a popular combination system. An internal viewing is highly recommended to fully appreciate all this fabulous home has to offer.
Entrance Hall
Composite front door opening to the driveway, picture rail, laminate wood effect flooring.
Bedroom One
3.6m (into bay) x 3.35m - 11'10" (into bay) x 11' -
UPVC Double glazed bay window facing the front, additional stained glass window facing the side, picture rail, laminate wood effect flooring, radiator.
Bedroom Two (3.05m x 2.77m)
10' x 9'1" -
UPVC Double glazed window facing the front, picture rail, radiator.
Bathroom (2.36m x 2.29m)
7'9" x 7'6" -
Roll top bath with a telephone style mixer tap and shower attachment, additional single shower enclosure, low level WC, wash hand basin with a vanity unit, heated towel rail, wood panelled lower walls, uPVC double glazed obscure window facing the side.
Lounge / Bedroom Three
4.62m (into bay) x 3.05m - 15'2" (into bay) x 10' -
Currently used as a third bedroom with a uPVC double glazed bay window facing the rear and the conservatory, feature fireplace with a wooden beam style mantel, picture rail, radiator.
Kitchen / Dining Room
6.17m (into bay) x 3.78m > 2.82m - 20'3" (into bay) x 12'5" > 9'3" -
Dining area - Bay set to the rear with uPVC double glazed windows and French doors opening to the conservatory, open fireplace with an inset wood burner, wooden beam style mantel and a tiled hearth, picture rail, laminate wood effect flooring, radiator, opening to the kitchen area.
Kitchen - Fitted base level units and drawers, fitted 'butchers block' style wooden worktops, 'Belfast' style sink with a rinser style tap, electric oven, gas hob with an extractor hood over, tiled splashbacks, spaces for a fridge/freezer, washing machine and dryer, uPVC double glazed side door, cupboard housing the gas combination boiler.
Conservatory (5.84m x 2.74m)
19'2" x 9' -
Insulated roof, uPVC double glazed windows facing the sides and rear, uPVC double glazed French doors to the rear and opening to the garden.
Garden
60ft approx - Patio area set to the rear of the bungalow, lawn area with a path to each side and flower bed borders, that leads to a further rear patio area, gated side access.
Driveway
Front driveway and lowered kerb, providing off street parking for two cars.
Agent's Note
Council Tax - Band C
Property info
For more information about this property, please contact
Abbotts - Thorpe Bay, SS1 on +44 1702 787650 * (local rate)
Disclaimer
Property descriptions and related information displayed on this page, with the exclusion of Running Costs data, are marketing materials provided by Abbotts - Thorpe Bay, and do not constitute property particulars. Please contact Abbotts - Thorpe Bay for full details and further information. The Running Costs data displayed on this page are provided by PrimeLocation to give an indication of potential running costs based on various data sources. PrimeLocation does not warrant or accept any responsibility for the accuracy or completeness of the property descriptions, related information or Running Costs data provided here.


























.png)
