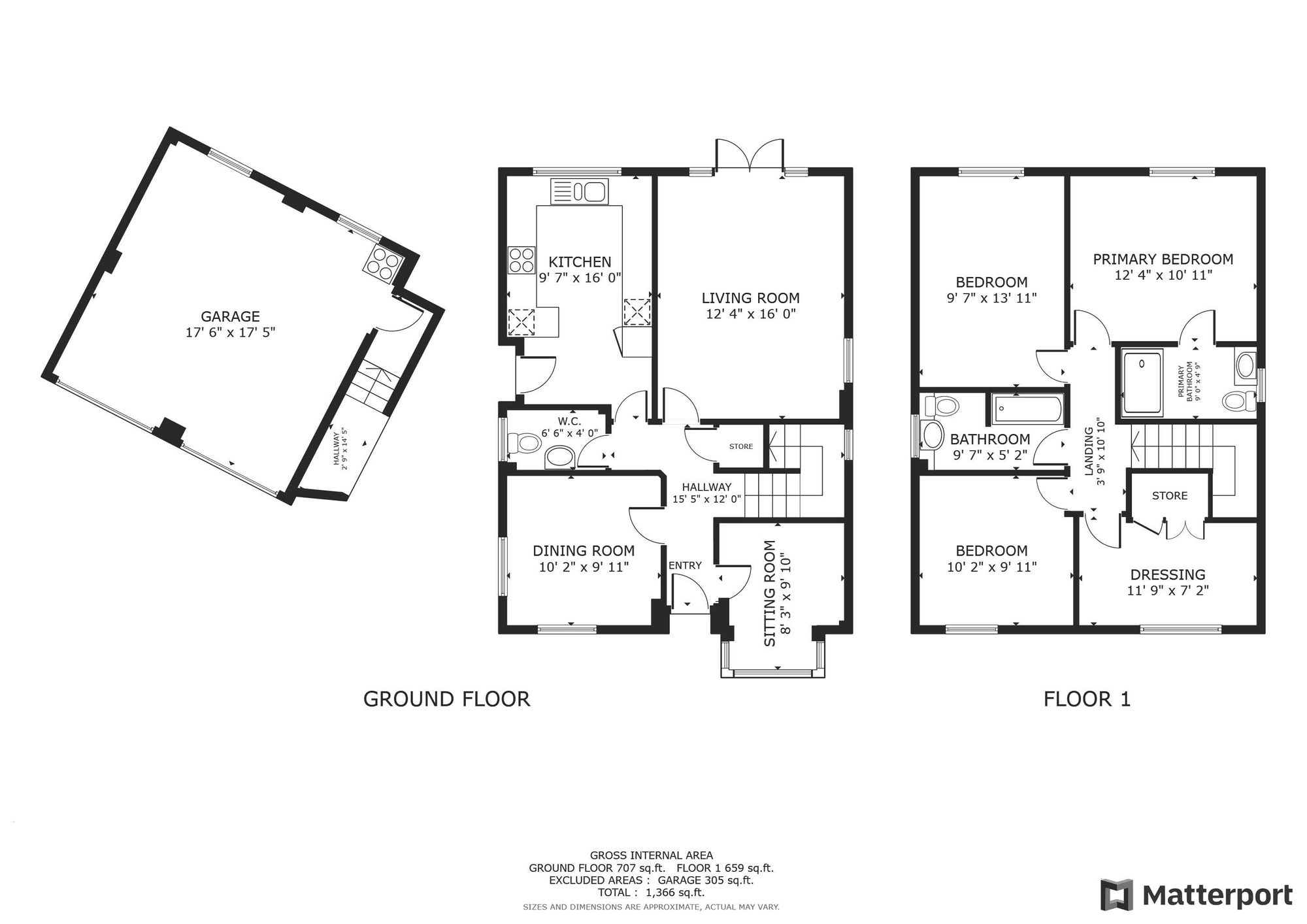Detached house for sale in Grantham Crescent, Ipswich IP2
* Calls to this number will be recorded for quality, compliance and training purposes.
Property features
- Well Presented Throughout
- En Suite to Master Bedroom
- Downstairs Cloakroom
- Driveway with Ample Off Road Parking
- Walking Distance to Ipswich Town Centre & Train Station
- Three Reception Rooms
- Four Good Sized Bedrooms
- Low Maintenance Rear Garden
Property description
Beautifully presented four bedroom detached home, situated in a prime location within walking distance to Ipswich town centre and train station. Comprising three reception rooms, stunning kitchen, four good sized bedrooms with en suite to master, family bathroom, low maintenance rear garden, double garage and driveway with off road parking for multiple vehicles.
Entering the property into the hallway with oak flooring throughout with doors leading to the dining room, office/study, downstairs cloakroom, kitchen and living area. The living area is to the rear of the property, has the oak flooring continued, window to the side and double French doors to the rear. The dining room is to the front of the home and is spacious with a window to the front. The third reception room is also to the front with the box bay window to the front and could make the ideal home office/study. Downstairs cloakroom consisting of W.C and wash hand basin. The kitchen is presented to a high standard with a range of eye and base level units with integrated appliances including fridge/freezer, dishwasher and washing machine. Door to side, to rear garden.
Upstairs the property has four good size bedrooms, with en suite to master and family bathroom. The master bedroom is to the rear of the property with an en suite consisting of shower cubicle, wash hand basin and W.C. The second and third bedrooms are also good size double bedrooms. The fourth bedroom is a spacious single bedroom, currently used as a dressing room, and has built in wardrobe space. The family bathroom consists of wash hand basin with built in storage, W.C and bath with shower over head.
Externally to the front there is a driveway with off road parking for multiple vehicles and double garage with over 300sqft of space, perfect for a workshop or additional storage. To the rear there is a low maintenance tiered rear garden with access to the front via side gate.
EPC Rating: C
For more information about this property, please contact
Joseph Property Agency, IP1 on +44 1473 559928 * (local rate)
Disclaimer
Property descriptions and related information displayed on this page, with the exclusion of Running Costs data, are marketing materials provided by Joseph Property Agency, and do not constitute property particulars. Please contact Joseph Property Agency for full details and further information. The Running Costs data displayed on this page are provided by PrimeLocation to give an indication of potential running costs based on various data sources. PrimeLocation does not warrant or accept any responsibility for the accuracy or completeness of the property descriptions, related information or Running Costs data provided here.





























.png)
