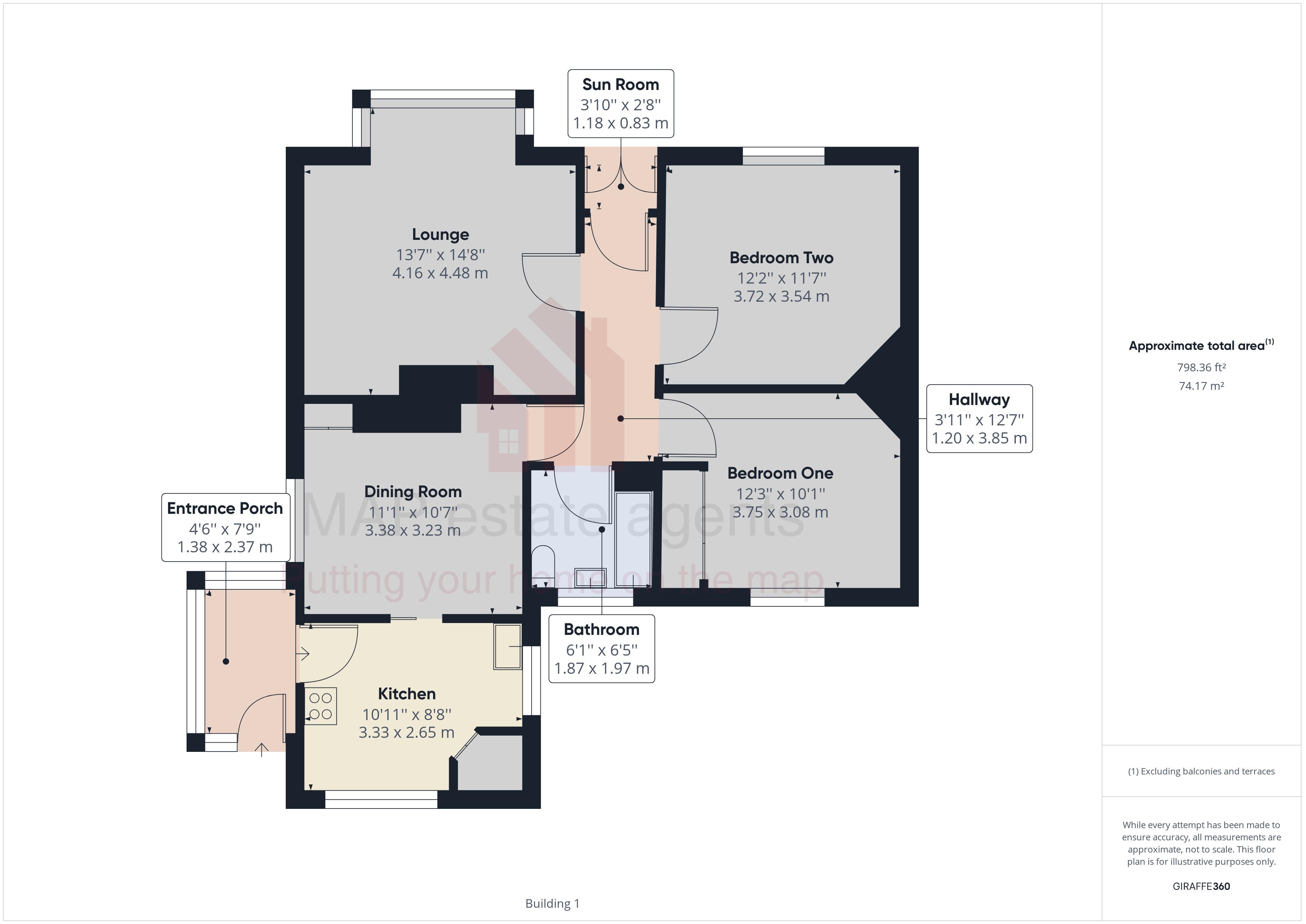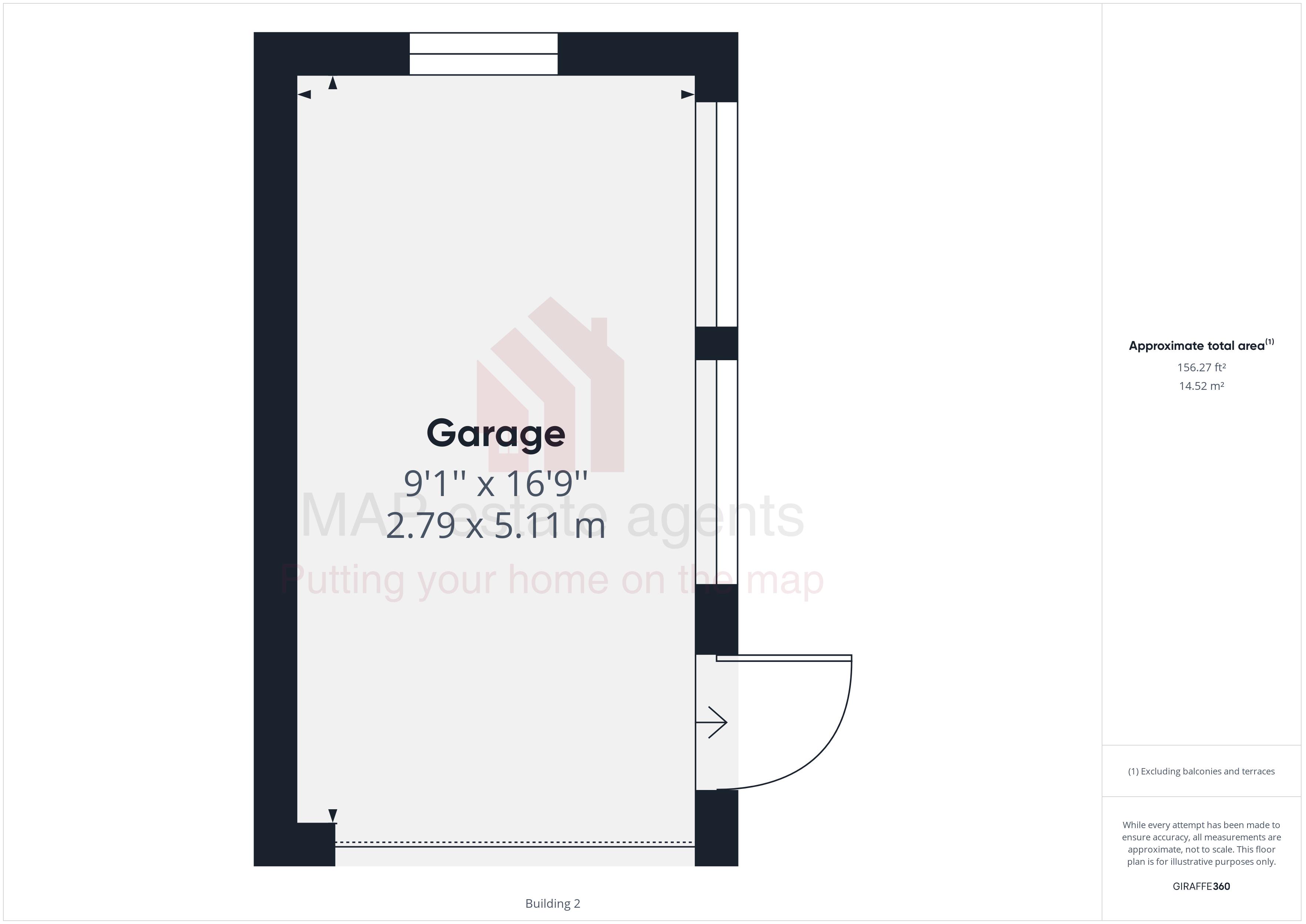Bungalow for sale in Penmere Crescent, Falmouth TR11
* Calls to this number will be recorded for quality, compliance and training purposes.
Property features
- Semi-detached 1930's bungalow
- Two double bedrooms
- Two reception rooms
- Cellar
- Detached garage
- Driveway parking
- Enclosed rear garden with fruit trees
- Scope to improve and renovate
- Just over a mile from the town centre
- Offered for sale chain free
Property description
Available on the open market for the first time since being built in the 1930's is this two bedroom semi-detached bungalow.
Set in a cul-de-sac the bungalow is spacious, and is typical of that time period with high ceilings throughout. In need of renovation it gives the lucky buyer scope to put their own stamp on it.
The property consists of two bedrooms, two reception rooms, kitchen and bathroom. There is also a useful cellar under the property.
Outside is a garage, driveway parking and an enclosed rear garden.
Penmere Crescent is a cul-de-sac off Kings Avenue in Falmouth within close proximity to Penmere Railway Station and it is just over a mile walk to the town centre.
It opens onto Penmere Hill and at the bottom of this is a garage and convenience store and at the top of the hill is a fish and chip shop.
Just a few hundred yards away there is a bus stop offering a service to Falmouth town centre and Penmere Railway Station is also located a few hundred yards away which can take you to Falmouth, Penryn, Truro and then beyond.
Falmouth town offers a wide variety of individual select shops and a wide range of public eateries and Public Houses. There are many tourist attractions with the beautiful waterfront and all this has to offer with Pendennis Castle and the National Maritime Museum, boat trips can be taken along the Helford River or over to Flushing and St Mawes.
The historic market town of Penryn is just three miles away where the expanding Tremough University can be found and the City of Truro is just eleven miles distant.
Accommodation Comprises
Double glazed door into:-
Entrance Porch
Glazed door to:-
Kitchen (10' 11'' x 8' 8'' (3.32m x 2.64m) maximum measurements)
Featuring a dual-aspect with double glazed windows and featuring a range of floor and wall-mounted cupboards with worktop over, single drainer sink unit, space for cooker, half-tiled surround wall and larder cupboard. Sliding door way to:-
Dining Room (11' 1'' x 10' 7'' (3.38m x 3.22m) maximum measurements)
Double glazed window, gas fire with back boiler sitting on tiled hearth and surround and cupboards beside. Radiator. Door to:-
Hallway
Featuring high ceilings and picture rails. Cupboard housing immersion tank. Door to:-
Sunroom
Double glazed door to rear garden.
Lounge (14' 8'' x 13' 7'' (4.47m x 4.14m) maximum measurements into bay window)
Double glazed bay window, fireplace on tiled hearth and surround with wooden mantel over and radiator. Returning to hallway, door to:-
Bedroom One (12' 3'' x 10' 1'' (3.73m x 3.07m) maximum measurements)
Double glazed window to the rear. Ornamental fireplace and radiator.
Bedroom Two (12' 2'' x 11' 7'' (3.71m x 3.53m) maximum measurements)
Double glazed window to the front. Ornamental fireplace, built-in wardrobes and radiator.
Bathroom
Double glazed window, sink and pedestal, low level WC, tiled walls, bath with electric shower over and radiator.
Outside Front
To the front of the property, there is driveway parking for several cars along with gated access and a lawn with hedging plus the :-
Detached Garage (16' 9'' x 9' 1'' (5.10m x 2.77m))
Glazed window, up-and-over door and power and light connected.
Rear Garden
The rear garden is enclosed and is laid to lawn and features elevated views across Falmouth as well as a rear porch, greenhouse and cellar.
Agent's Notes
The property has had a mundic test and a copy of the report (dated 2nd October 2023) is available at our office. The samples taken and assessed have produced an overall Classification A2, confirming the property may be considered suitable for standard purchase/mortgage purposes.
The Council Tax Band for this property is Band 'C'.
Directions
At the roundabout by Penmere Fish and Chip shop, proceed down the hill. Take the first turning right into Kings Avenue, then turn left into Penmere Crescent. The property will be identified on the right-hand side. If using What3words:- sobs.strain.move
Property info
For more information about this property, please contact
MAP estate agents, TR15 on +44 1209 254928 * (local rate)
Disclaimer
Property descriptions and related information displayed on this page, with the exclusion of Running Costs data, are marketing materials provided by MAP estate agents, and do not constitute property particulars. Please contact MAP estate agents for full details and further information. The Running Costs data displayed on this page are provided by PrimeLocation to give an indication of potential running costs based on various data sources. PrimeLocation does not warrant or accept any responsibility for the accuracy or completeness of the property descriptions, related information or Running Costs data provided here.























.png)
