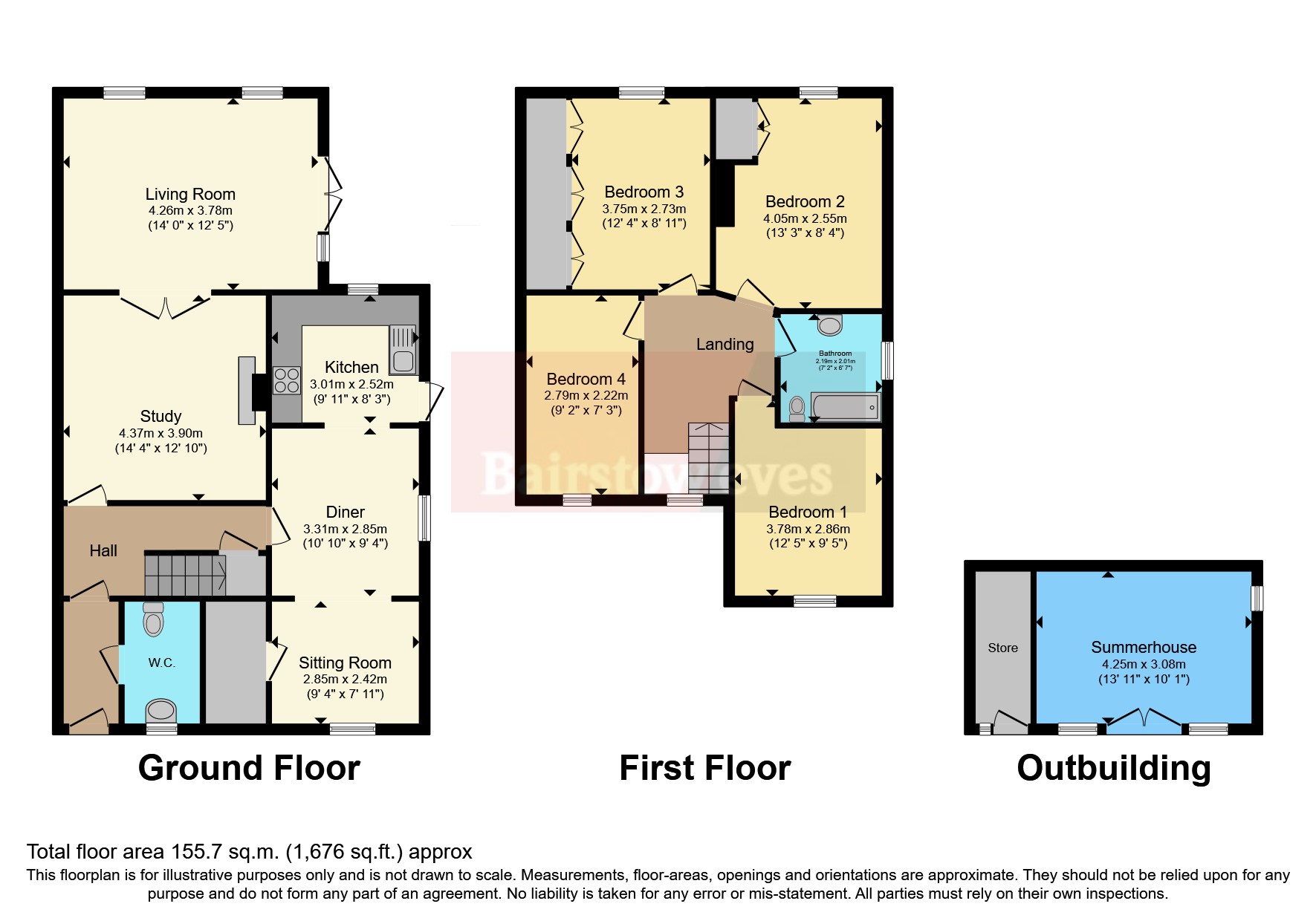Semi-detached house for sale in Forest Terrace, High Road, Chigwell, Essex IG7
* Calls to this number will be recorded for quality, compliance and training purposes.
Property description
"Enjoying a good sized family garden is this spacious four-bedroom family home immaculately presented with neutral modern décor and located in the popular IG7 schooling area.
The property offers entrance hall with access to the cloakroom/WC; a fitted kitchen with side door to garden; sitting room to the front; a study/book room with doors opening up to a living room with French doors leading out to the garden. On the first floor there are three double bedrooms and a further bedroom; and a family bathroom.
Outside there is a mature rear garden, perfect for family fun and outside dining with an expansive lawn and terrace areas which provide privacy. There is a large office and workshop at the end of the garden.
The property enjoys a driveway providing off street parking for three vehicles.
Forest Terrace is well positioned for local schools - both state and independent.
The property is 0.5 miles walking distance to Chigwell station, which is on the Central Line, and is within minutes walk to West Hatch High School. Both the M11 and M25 are within a few miles."
We are expecting a high volume of interest for this property.
We highly recommend a viewing which can be booked with our Sales Team on Room sizes:
• Entrance Hall
• Cloakroom
• Study: 14'4 x 12'10 (4.37m x 3.90m)
• Living Room: 14'0 x 12'5 (4.26m x 3.78m)
• Kitchen: 9'11 x 8'3 (3.01m x 2.52m)
• Dining Room: 10'0 x 9'4 (3.31m x 2.85m)
• Sitting Room: 9'4 x 7'11 (2.85m x 2.42m)
• Landing
• Bedroom 1: 12'5 x 9'5 (3.78m x 2.86m)
• Bedroom 2: 13'3 x 8'4 (4.05m x 2.55m)
• Bedroom 3: 12'4 x 8'11 up to fitted wardrobes (3.75m x 2.73m)
• Bedroom 4: 9'2 x 7'3 (2.79m x 2.22m)
• Family Bathroom
• Rear Garden
• Outbuilding/Home Office 13'11 x 10'1 (4.25m x 3.08m)
• Off Street Parking for three vehicles
Council Tax Band E
Property info
For more information about this property, please contact
Bairstow Eves - Chigwell, IG7 on +44 20 3463 0152 * (local rate)
Disclaimer
Property descriptions and related information displayed on this page, with the exclusion of Running Costs data, are marketing materials provided by Bairstow Eves - Chigwell, and do not constitute property particulars. Please contact Bairstow Eves - Chigwell for full details and further information. The Running Costs data displayed on this page are provided by PrimeLocation to give an indication of potential running costs based on various data sources. PrimeLocation does not warrant or accept any responsibility for the accuracy or completeness of the property descriptions, related information or Running Costs data provided here.





























.png)
