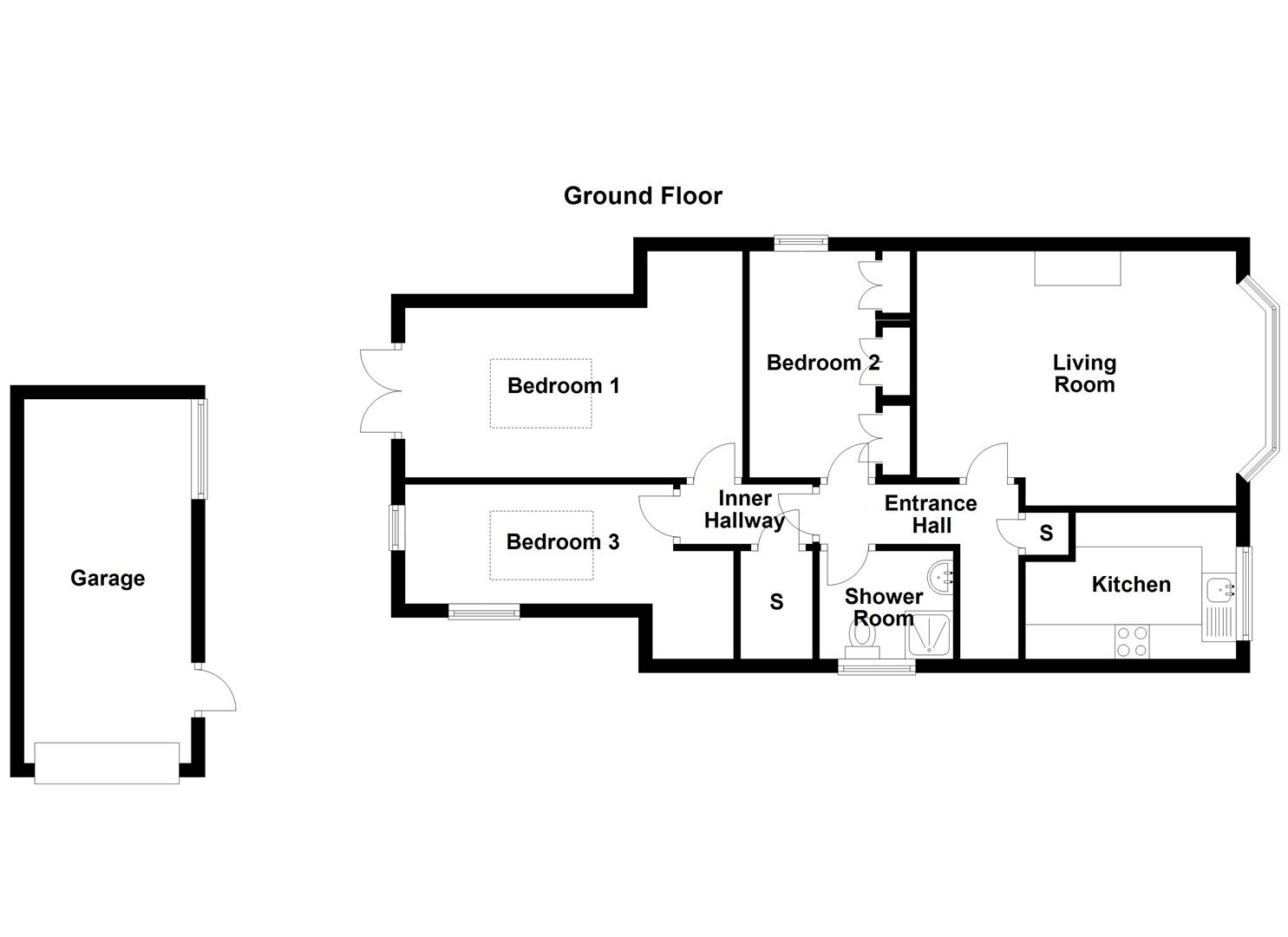Detached bungalow for sale in Hareshaw Grove, Stoke-On-Trent ST6
* Calls to this number will be recorded for quality, compliance and training purposes.
Property features
- An Immaculately Presented Three Bedroom Detached Bungalow.
- Occupying A Corner Plot With A Wrap Around Garden.
- Off-Road Parking And A Detached Garage.
- A Modern 'Country Style' Kitchen With Integrated Appliances.
- Shower Room.
- We Are Led To Believe That The Property Is Freehold And Council Tax Band C.
Property description
Here at Carters we are delighted to welcome to the market this beautifully presented three bedroom, detached bungalow, which has seen substantial investment and undergone extensive renovations from the current owner.
Offering an ideal purchase for young families and those of whom are looking to downsize, this stunning home is deceptively spacious and benefits from a generous corner plot. On entering the property you will be taken aback from the space and light this home holds, boasting high ceilings and flexible living throughout. There is an entrance hall leading you through the home, it offers a warm and welcoming space as you enter the property, as well as multiple storage cupboards for those extra storage needs. The rear has been extended to provide two bedrooms, both of which are a good size and enjoy feature vaulted velux skylights. The living room is spacious, it is larger than most and enjoys a bay window to the front elevation as well as a gas fireplace. The kitchen is modern and has been well look after and maintained over the years, it offers plenty of 'country style' units with integrated appliances, including an electric oven, induction hob, a slimline dishwasher, a fridge and a freezer. There is also a third bedroom, it is a good size single that boasts multiple fitted wardrobes, as well as a shower room. Occupying a corner plot, the exterior is a generous and beautiful space to enjoy all year through, it has been landscaped and provides three separate sections. The front is mainly laid to lawn with pretty seasonal flowers to the border, there is also a block paved driveway providing off-road parking for a couple of vehicles. There is gated side access to the rear, where there is a manageable garden, it provides access into the garage, as well as a private space where you can sit out and relax. There is also the added benefit of 'secret garden' which would be the perfect space to extend the current garden or add an allotment.
Entrance Hall
UPVC double glazed entrance door to the side elevation.
Coving. Dado rail. Storage cupboard. Radiator. Karndean flooring. Loft access.
Kitchen (3.07m x 2.13m (10'01 x 7'00))
UPVC double glazed window to the front elevation.
A 'country style' range of wall, drawer and base units which incorporate granite effect work surfaces with a stainless steelo inset sink, a mixer tap and drainer. A four ring gas hob with a built in electric oven and an extractor hood. Integrated appliances including a slimline dishwasher, fridge and freezer. Space and plumbing for a washing machine. Partially tiled walls. Wooden flooring.
Living Room (4.65m x 3.71m (15'03 x 12'02))
UPVC double glazed bay window to the front elevation.
Coving. Feature electric fireplace with burning coal effects, a stone surround and hearth and a wooden mantle. Radiator. TV point.
Shower Room
UPVC double glazed window to the side elevation.
A three piece suite which comprises of a wall mounted shower, a wall mounted hand wash basin and a reccessed WC. Partially tiled walls. Resin flooring. Radiator. Extractor fan.
Inner Hallway
Coving. Storage cupboard.
Bedroom One (4.93m x 2.69m (16'02 x 8'10))
UPVC double glazed French doors to the rear elevation. UPVC double glazed vaulted skylight.
Coving. Recessed ceiling downlighters. Radiator.
Bedroom Two (3.30m x 1.68m (to wardrobe) (10'10 x 5'06 (to ward)
UPVC double glazed window to the side elevation.
Coving. Fitted wardrobes. Radiator.
Bedroom Three (4.78m (maximum) x 1.73m (15'08 (maximum) x 5'08))
Dual aspect UPVC double glazed windows to the rear and side elevation. UPVC double glazed vaulted skylight.
Coving. Recessed ceiling downlighters. Radiator.
Garage (5.31m x 2.44m (17'05 x 8'00))
Up and over door to the front elevation. A wooden entrance door and a UPVC double glazed window.
Power and lighting.
Exterior
The gardens are low maintenance and wrap around the property, There is off-road parking provided and gated side access into the rear.
Additional Information
We are led to believe that the property is Freehold and Council Tax Band C.
Services
The main services of gas, electric, water and drainage are all connected to the mains.
Please note: Services and appliances have not been tested by the agent.
Property info
For more information about this property, please contact
Carters Estate Agents, ST8 on +44 1782 966410 * (local rate)
Disclaimer
Property descriptions and related information displayed on this page, with the exclusion of Running Costs data, are marketing materials provided by Carters Estate Agents, and do not constitute property particulars. Please contact Carters Estate Agents for full details and further information. The Running Costs data displayed on this page are provided by PrimeLocation to give an indication of potential running costs based on various data sources. PrimeLocation does not warrant or accept any responsibility for the accuracy or completeness of the property descriptions, related information or Running Costs data provided here.




















































.png)
