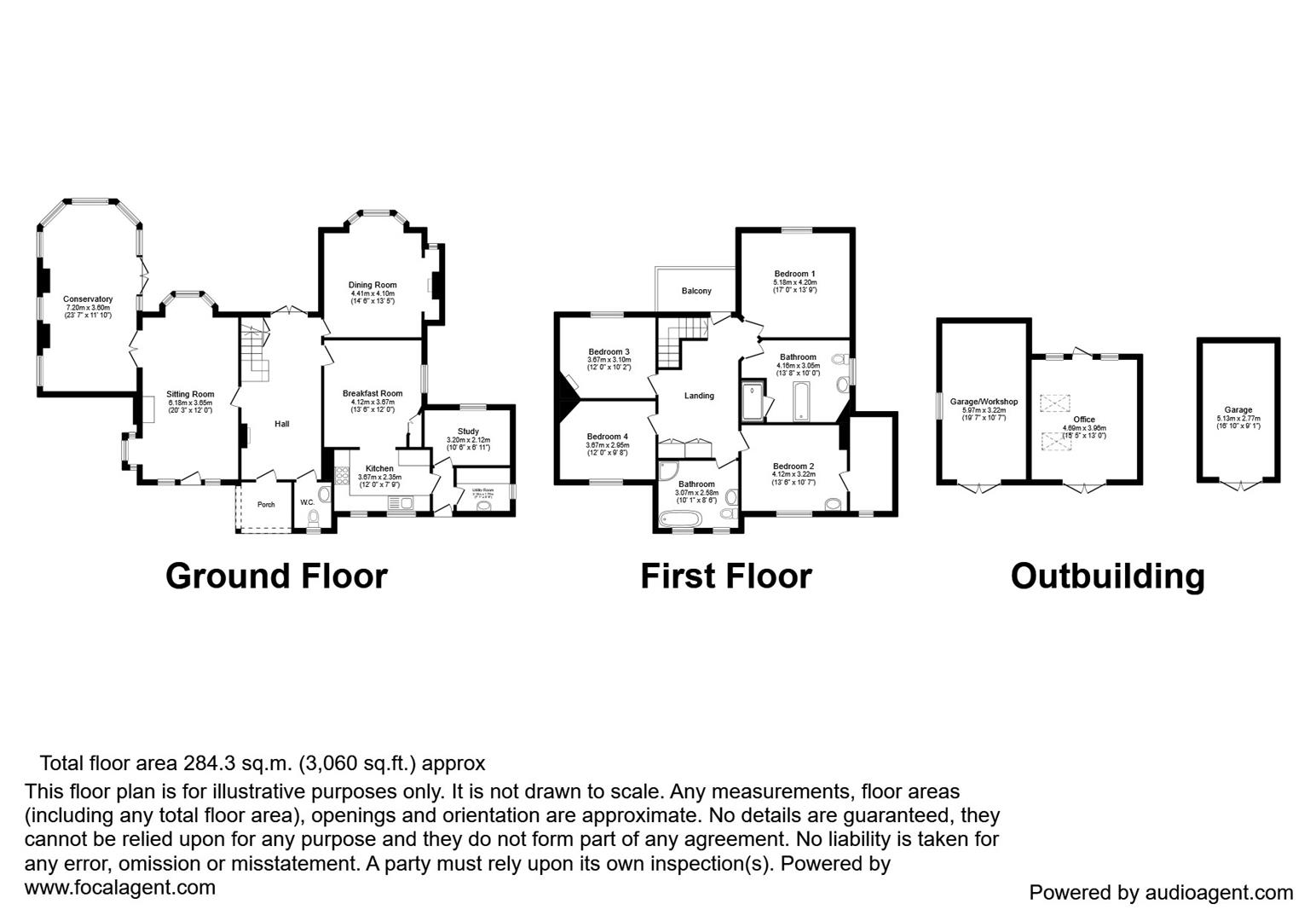Property for sale in Rannoch Road, Crowborough TN6
* Calls to this number will be recorded for quality, compliance and training purposes.
Property features
- Execeptional 4 bedroom Detached Family Home
- Breath Taking Views Of The Ashdown Gardens
- Connors Build
- The Warren Area
- Extensive Gardens
- Period Features Including Oak Panelling, Fireplaces And Lead Windows
- Grand Dining Room
- Garage And Workshop
- Outside Office Room
- Downstairs WC
Property description
Nestled amidst the serene beauty of the Ashdown Forest, this remarkable 4-bedroom detached family home offers a living experience that transcends the ordinary. The property, typical of a Connors build, exudes character and charm, boasting a rich history and an array of well-preserved period features. As you step into this enchanting residence, you'll be greeted by the warmth of oak beams, intricate panelling, inviting fireplaces, and classic lead windows, all of which contribute to its enduring appeal.
The living space spans two floors, offering a harmonious blend of classic elegance and comfort. The grand reception hall provides a warm welcome, setting the tone for the rest of the home. A conveniently located cloakroom/WC ensures practicality, while the kitchen which is well appointed and hosts an adjoining breakfast room creates a delightful space for family meals and entertaining.
The heart of the home is the formal dining room, where a stunning inglenook fireplace takes centre stage. This room, like many others, resonates with the history of the property, making it an inviting place for gatherings and special occasions.
Additional practical spaces include a utility room and a private study, ensuring that the needs of daily life are met with ease. The large sitting room, complete with a log burner, is the perfect spot for cosy evenings, while the light and airy conservatory offers a space to bask in natural light and appreciate the surrounding beauty.
As you ascend the breath-taking oak staircase, a galleried landing leads to four generous double bedrooms and two bathrooms. The principal bedroom and the third bedroom provide unparalleled views of the Ashdown Forest and the extensive gardens, creating a serene and inspiring atmosphere. Bedroom two features an adjoining store/dressing room, offering the potential for conversion into an ensuite if desired. Ample storage solutions on the upper level ensure that every need is met.
The outdoor space is equally impressive, with the property enveloped by lush gardens that include mature shrubbery, trees, an ornamental pond, sheds, and a greenhouse. The presence of a twitten, providing direct access to the Ashdown Forest, is a unique and cherished feature of the property. The garden, secluded by hedgerows and trees, ensures complete privacy and spans over an acre in size. Additional amenities include an outdoor toilet, office buildings, a workshop, and a garage.
In summary, this exceptional home seamlessly blends historical charm with modern living, set against the breath-taking backdrop of the Ashdown Forest. It offers a lifestyle that is as inviting and comfortable as it is steeped in character and natural beauty. This residence is not just a house; it is a sanctuary, a piece of history, and a place to create lasting memories. Call Makenzie Sampson today to arrange a viewing of this truly beautiful family home.
Entrancehall
Hall
Wc
Sitting Room (6.18m x 3.65m (20'3" x 11'11"))
Conservatory (7.20m x 3.60m (23'7" x 11'9"))
Dining Room
Breakfast Room (4.12m x 3.67m (13'6" x 12'0"))
Kitchen (3.67m x 2.35m (12'0" x 7'8"))
Study (3.67m x 2.35m (12'0" x 7'8" ))
Utility Room
Balcony
Landing
Bedroom 1 (5.18m x 4.20m (16'11" x 13'9"))
Bathroom (4.16m x 3.05m (13'7" x 10'0"))
Bedroom 2 (4.12m x 2.12m (13'6" x 6'11"))
Bathroom (3.07m x 2.58m (10'0" x 8'5"))
Bedroom 4 (3.67m x 2.95m (12'0" x 9'8"))
Bedroom 3 (3.67m x 3.10m (12'0" x 10'2"))
Garage/Workshop (5.97m x 3.22m (19'7" x 10'6"))
Office (4.69m x 3.96m (15'4" x 12'11"))
Garage (5.13m x 2.77m (16'9" x 9'1"))
Property info
For more information about this property, please contact
Mackenzie Sampson, TN6 on +44 1892 333276 * (local rate)
Disclaimer
Property descriptions and related information displayed on this page, with the exclusion of Running Costs data, are marketing materials provided by Mackenzie Sampson, and do not constitute property particulars. Please contact Mackenzie Sampson for full details and further information. The Running Costs data displayed on this page are provided by PrimeLocation to give an indication of potential running costs based on various data sources. PrimeLocation does not warrant or accept any responsibility for the accuracy or completeness of the property descriptions, related information or Running Costs data provided here.















































.png)
