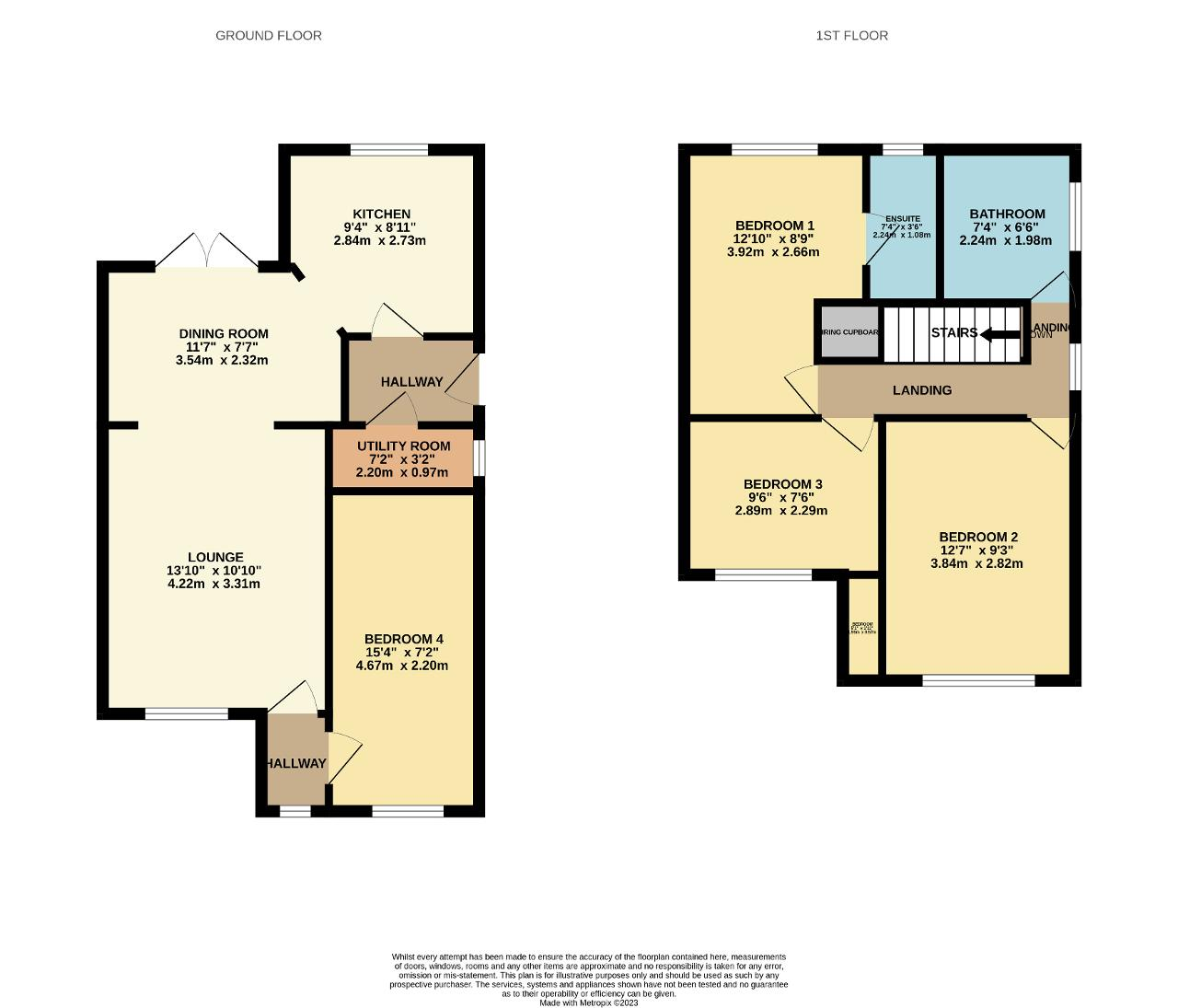Detached house for sale in Neuville Way, Desborough, Kettering, Northants NN14
* Calls to this number will be recorded for quality, compliance and training purposes.
Property features
- Detached property
- Views over parkland
- Sought after location
- Cul de sac position
- Close to local school
- Bed four/home office
- Gas central heating
- Viewing highly recommended
- Freehold EPC - C rate
- Council tax band C
Property description
Results Estate Agents are delighted to offer for sale this delightful four bedroom detached family home. Found in good decorative order throughout and situated in a sought after cul de sac position, and close to local school. This property benefits from a high degree of privacy to the rear with views over open parkland to the front, UPVC double glazing and gas central heating. The overall accommodation comprises entrance hall, guest WC, lounge, dining room, bedroom four/office, kitchen, rear entrance hall and utility with guest WC. To the first floor are three generous bedrooms, en-suite to main bedroom, and family bathroom. Outside expect to find an attractive open plan frontage with driveway providing off road parking. Attractive but low maintenance, private enclosed rear garden, ideal for entertaining. Viewing is strongly recommended.
Situated in the small town of Desborough, this property is within walking distance of the local primary school, shops, and local amenities and just a short drive into Market Harborough, Rothwell, and Kettering.
Easy access to the A14 and 20 minutes from M1 & M6. Kettering & Market Harborough railway stations are located within 6 miles and is the main line where you can reach London St Pancras International Station within 50 minutes. Family fun days at West Lodge Farm Park and Rural Centre. Rushton Triangular Lodge and nearby Wickstead Park. You will find the spectacular Rushton Hall only two miles way.
Ground Floor
Entrance Hall
4' 7'' x 3' 2'' (1.4m x 0.98m) Enter via the newly fitted composite door where you will find doors leading through to Lounge and bedroom four/office. Window to front and radiator.
Bedroom Four/Office
15' 10'' x 7' 2'' (4.83m x 2.2m) Window to front, triple wardrobes and radiator.
Lounge
13' 9'' x 10' 8'' (4.21m x 3.27m) Window to front with views overlooking parkland, stairs rising to first floor. Cased archway leading through into dining room. Telecom & aerial points. Radiator.
Dining Room
11' 6'' x 7' 6'' (3.52m x 2.31m) French doors leading to rear private garden, radiator. Cased archway into kitchen.
Kitchen
8' 11'' x 9' 1'' (2.73m x 2.79m) Range of fitted eye and base level units with rolled edge work surface over and ceramic tile splash back. Stainless steel one and half sink/drainer with chrome mixer tap over. Eye level double oven, gas hob and extractor fan. Space and electrics for under counter appliances. Radiator. Door leading to side entrance hall.
Hallway
7' 2'' x 4' 3'' (2.2m x 1.3m) UPVC door leading to side pathway. Double fitted storage unit, with mirror, providing for hanging garments or shelved storage. Door leading to utility/WC.
Utility/WC
Obscure window to side, low level WC, cloakroom wash hand basin. Space with electric and plumbing for washing machine with work surface over.
First Floor
Landing
12' 5'' x 5' 6'' (3.8m x 1.7m) Window to side, doors leading through to three bedrooms and family bathroom. Access to loft with practical boarding for storage. Airing cupboard.
Bedroom One
14' 1'' x 9' 3'' (4.3m x 2.84m) 4.30x2.84 max Window to rear with overlooking rear garden. Radiator, TV point. Door leading into en-suite.
En-suite
7' 8'' x 3' 2'' (2.37m x 0.98m) Obscure window, shower cubicle with chrome shower fittings, vanity storage unit with wash hand basin and chrome mixer tap, Low level WC. Part tiled walls and ceramic floor tiles. Extractor fan and radiator.
Bedroom Two
13' 1'' x 8' 11'' (4m x 2.72m) Generously sized bedroom with window to front with radiator under. Built in double wardrobe.
Bedroom Three
9' 6'' x 7' 6'' (2.9m x 2.3m) Window to front with radiator under.
Bathroom
7' 7'' x 5' 1'' (2.34m x 1.56m) Modern three piece suite with panelled bath, chrome mixer tap and hand shower over. Vanity storage unit with wash hand basin and chrome mixer over. Ceramic wall tiles and heated towel rail.
Exterior
Front elevation
Frontage with a pebbled area laid with evergreen shrubbery and driveway providing off road parking. Wooden side pedestrian gate with pathway leading to rear garden.
Rear Garden
The enclosed, rear garden benefits from a high degree of privacy and is mainly laid to lawn with patio area extending the width of the property, providing space for outdoor entertaining. Corner paved area providing a perfect hideaway for relaxation. Wooden flower troughs and borders to showcase a variety of evergreen shrubbery. Side pathway leading to front of property. Outside lighting, electric and water supply.
Property info
For more information about this property, please contact
Results Estate Agents, NN14 on +44 1536 235237 * (local rate)
Disclaimer
Property descriptions and related information displayed on this page, with the exclusion of Running Costs data, are marketing materials provided by Results Estate Agents, and do not constitute property particulars. Please contact Results Estate Agents for full details and further information. The Running Costs data displayed on this page are provided by PrimeLocation to give an indication of potential running costs based on various data sources. PrimeLocation does not warrant or accept any responsibility for the accuracy or completeness of the property descriptions, related information or Running Costs data provided here.




























.png)