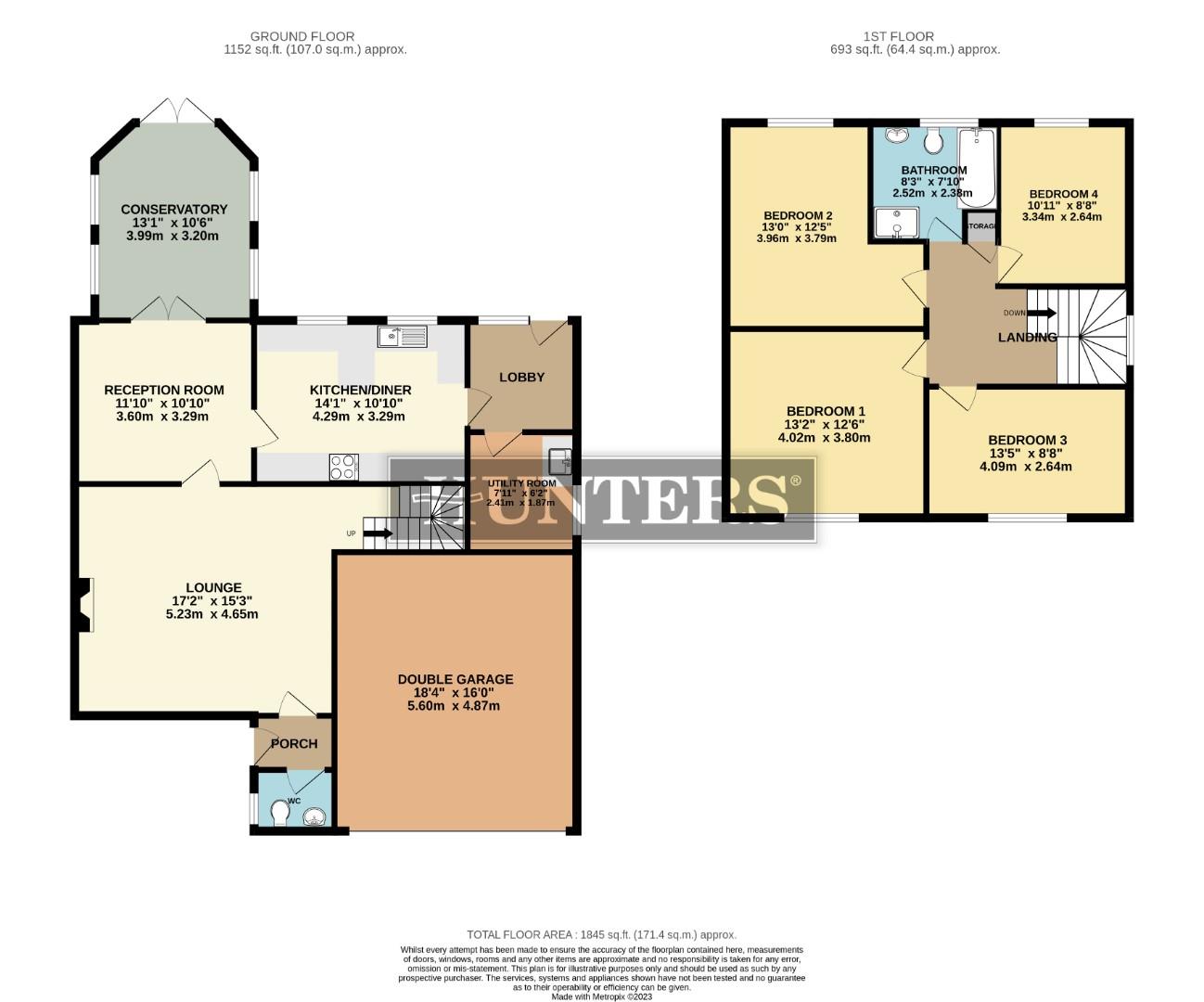Detached house for sale in Charles Avenue, Scotter, Gainsborough DN21
* Calls to this number will be recorded for quality, compliance and training purposes.
Property features
- Attractive family home in popular village location, with countryside views to the rear
- Spacious internally with four good sized bedrooms
- Double garage & off road parking
Property description
Attractive family home in popular village location, with countryside views to the rear! Spacious internally with four good sized bedrooms! Double garage & off road parking!
This attractive family home is set in a great position, in a popular cul de sac - overlooking open fields to the rear. The spacious property briefly comprises; two reception rooms, a ground floor wc, kitchen / diner, conservatory and utility room. To the first floor there are four good sized bedrooms and a family bathroom. The front of the home offers a large driveway - offering ample off road parking, leading to the double garage, with electric door. To the rear of the property there is a good sized garden, which is predominantly laid to lawn, with a patio seating area - with views over the open fields behind. In addition to this the home benefits from a gas central heating system, double glazing and leased solar panels.
This great family home is set in the popular village of Scotter, close to local schools, amenities and bus routes. Within the village there are several pubs / restaurants - including the Gamekeeper - offering home cooked meals. Viewing recommended!
Front
Attractive front to the home, with a large driveway, allowing for ample off road parking - leading to the double garage with electric door.
Garden
Garden to the rear - which is predominantly laid to lawn, with a patio seating area, overlooking open fields. This beautiful space, offers an ideal area for sitting and enjoying the countryside views.
Lounge (5.23m x 4.65m (17'1" x 15'3"))
Generously sized, neutrally decorated lounge to the front of the home, with a staircase accessing the first floor.
Conservatory (3.20m x 3.99m (10'5" x 13'1"))
Good sized conservatory to the rear of the property - which has patio doors accessing the garden. The conservatory offers a great space to enjoy the views over the open fields.
Dining Room (3.60m x 3.29m (11'9" x 10'9"))
Second reception room, currently being used as a dining room, with patio doors leading through to the conservatory.
Kitchen (4.29m x 3.29m (14'0" x 10'9"))
Kitchen to the rear of the home, with ample wall and floor units for storage. The kitchen also benefits from an integral oven, hob, extractor fan, dishwasher and fridge.
Lobby
Handy lobby / boot room to the rear of the home.
Utility Room (1.87m x 2.41m (6'1" x 7'10"))
Staircase
Ground Floor Wc
Bedroom 1 (4.02m x 3.80m (13'2" x 12'5"))
Good sized double bedroom, to the front aspect of the home.
Bedroom 2
Good-sized double bedroom to the rear aspect benefiting from open countryside views.
Bedroom 3 (4.09m x 2.64m (13'5" x 8'7"))
Double bedroom to the front of the property.
Bedroom 4 (2.64m x 3.34m (8'7" x 10'11"))
Good sized fourth bedroom.
Bathroom (2.52m x 2.38m (8'3" x 7'9"))
Family bathroom, with neutral suite - offering bath and walk in shower, and a heated towel rail.
Property info
For more information about this property, please contact
Hunters - Scunthorpe, DN16 on +44 1724 781314 * (local rate)
Disclaimer
Property descriptions and related information displayed on this page, with the exclusion of Running Costs data, are marketing materials provided by Hunters - Scunthorpe, and do not constitute property particulars. Please contact Hunters - Scunthorpe for full details and further information. The Running Costs data displayed on this page are provided by PrimeLocation to give an indication of potential running costs based on various data sources. PrimeLocation does not warrant or accept any responsibility for the accuracy or completeness of the property descriptions, related information or Running Costs data provided here.







































.png)

