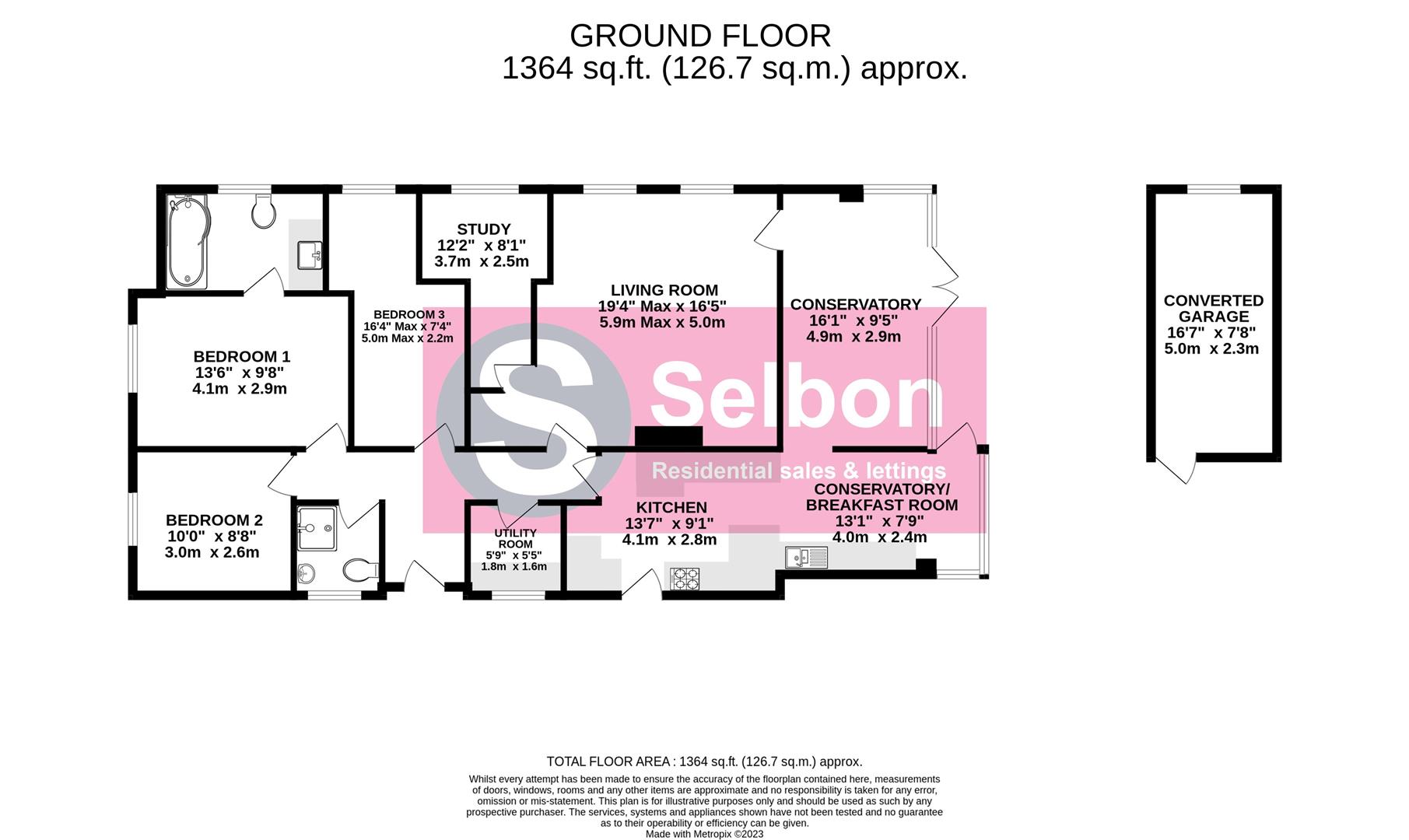Detached bungalow for sale in Osborne Drive, Fleet GU52
* Calls to this number will be recorded for quality, compliance and training purposes.
Property features
- Extended & Detached Bungalow
- Living Room & Study
- Three Bedrooms
- Mature Rear Garden
- En-Suite Bathroom & Family Shower Room
- Converted Garage - Ideal for Working From Home
- 16ft. Conservatory & Utility Room
- Cul-De-Sac Location
- Kitchen with Further Conservatory/Breakfast Room
- Close to Local Schools
Property description
Selbon Estate Agents are delighted to offer to the market this extended three bedroom detached bungalow, offered for sale in excellent condition. The property is located in a cul-de-sac location close to local schools.
The current school catchment areas include: Heatherside Infant and Junior school and Courtmoor Secondary school. Fleet town centre is approximately 1 mile distant and Fleet mainline train station is just over 2 miles away.
The accommodation comprises; 19ft. Max living room with fireplace and doors to the conservatory and study. The conservatory has underfloor heating, doors to the rear garden and opens to a further conservatory/breakfast room which forms part of the kitchen.
The kitchen boasts eye and base level cupboard and drawer units with wood worktops. Inset one and a half bowl sink with mixer tap, Space for cooker with extractor over, space for upright fridge/freezer and built-in dishwasher. A door leads to side of the property which has a covered area and leads to the converted garage. Opening from the kitchen is a further conservatory/breakfast room with door to the rear garden.
There are three bedrooms and a re-fitted family shower room. Bedroom one benefits from an en-suite bathroom with L-shaped bath, W.C. And hand wash basin. The shower room comprises; shower cubicle, W.C. And a hand wash basin. In addition there is also a separate utility room.
Externally the mature rear garden measures approx. 40ft. In length and is predominantly laid to lawn with an array of planting and trees.
The detached garage has been converted into a living area with underfloor heating, air conditioning unit which serves both hot and cold air and a window. This is a perfect space to work from home or use as a teenage den.
To the front is a further area of lawn with mature planting. The driveway provides off-street parking for several vehicles.
From the doorstep there are a variety of outdoor spaces including; Velmead woods and the Basingstoke Canal.
Property info
For more information about this property, please contact
Selbon Estate Agents, GU52 on +44 1252 926122 * (local rate)
Disclaimer
Property descriptions and related information displayed on this page, with the exclusion of Running Costs data, are marketing materials provided by Selbon Estate Agents, and do not constitute property particulars. Please contact Selbon Estate Agents for full details and further information. The Running Costs data displayed on this page are provided by PrimeLocation to give an indication of potential running costs based on various data sources. PrimeLocation does not warrant or accept any responsibility for the accuracy or completeness of the property descriptions, related information or Running Costs data provided here.



































.png)