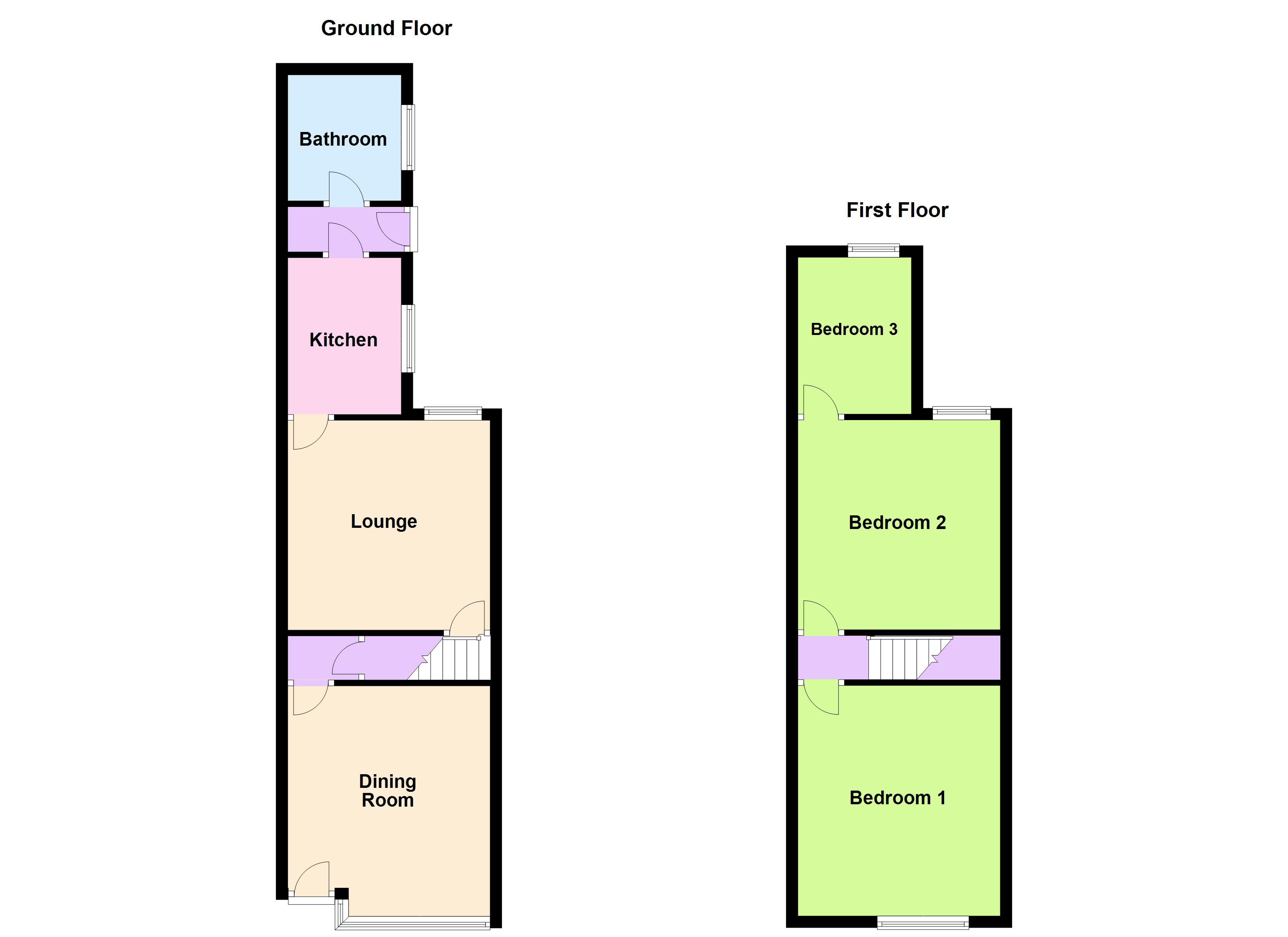Terraced house for sale in Village Road, Aston B6
* Calls to this number will be recorded for quality, compliance and training purposes.
Property features
- Good Transport Links To Birmingham City Centre
- Two Reception Rooms
- Three Good Sized Bedrooms
- Well Maintained Rear Garden
- Double Glazing & Gas Central Heating (where specified)
- Popular Residential Location
- Viewing Highly Recommended
- No Upward Chain
Property description
Ideal first time purchase or investment opportunity***good transport links to birmingham city centre***two reception rooms***three good sized bedrooms***viewing highly recommended***no upward chain***
Draft details - awaiting vendor approval
ideal first time purchase or investment opportunity. Situated in a popular residential location with all amenities nearby including local shops, good schools with public transport on hand offering ease of access to Birmingham City Centre. In brief the property comprises of: Dining room, lounge, kitchen and family bathroom on the ground floor, whilst on the first floor you have three bedrooms. Outside to the rear is a low maintenance paved garden. Must be viewed to fully appreciate the potential of the accommodation on offer. No upward chain.
Approach via front reception door.
Dining room 13' 0" (max.) x 11' 5" (max.) (3.96m x 3.48m) having double glazed window, light point, power points, central heating radiator and door to lounge.
Lounge 11' 10" x 11' 5" (3.61m x 3.48m) having double glazed window, light point, power points, central heating radiator, stairs to first floor accommodation and door to kitchen.
Kitchen 8' 10" x 6' 5" (2.69m x 1.96m) having double glazed window, light point, power points, a range of matching wall/base units with work surfaces over, inset stainless steel sink unit with mixer tap over, space for a range of appliances including plumbing for washing machine and door to inner hall.
Inner hall having light point, door giving access to rear garden and door to bathroom.
Bathroom having double glazed window, light point, central heating radiator, a matching suite comprising of bath, wash hand basin, low flush w/c and complimentary tiling to splashbacks.
First floor landing having light point and doors off to bedrooms.
Bedroom one 11' 3" x 10' 3" (3.43m x 3.12m) having double glazed window, light point, power points, central heating radiator and built-in wardrobes.
Bedroom two 11' 9" x 11' 5" (3.58m x 3.48m) having double glazed window to rear elevation, light point, power points, central heating radiator and door to bedroom three.
Bedroom three 9' 0" x 6' 5" (2.74m x 1.96m) having double glazed window to rear elevation, light point, power points and central heating radiator.
Outside
rear garden having a paved garden space to fenced perimeter.
Council Tax Band A Birmingham City Council
Predicted mobile phone coverage and broadband services at the property.
Mobile coverage - voice available for EE, Three, O2, Vodafone and data available for EE, Three, O2, Vodafone
Broadband coverage - Broadband Type = Standard Highest available download speed 13Mbps. Highest available upload speed 1Mbps.
Broadband Type = Superfast Highest available download speed 49Mbps. Highest available upload speed 10Mbps.
Broadband Type = Ultrafast Highest available download speed 1000Mbps. Highest available upload speed 100Mbps.
Networks in your area - Virgin Media, Openreach
fixtures and fittings as per sales particulars.
Tenure
The Agent understands that the property is freehold. However we are still awaiting confirmation from the vendors Solicitors and would advise all interested parties to obtain verification through their Solicitor or Surveyor.
Green and company has not tested any apparatus, equipment, fixture or services and so cannot verify they are in working order, or fit for their purpose. The buyer is strongly advised to obtain verification from their Solicitor or Surveyor. Please note that all measurements are approximate.
If you require the full EPC certificate direct to your email address please contact the sales branch marketing this property and they will email the EPC certificate to you in a PDF format
want to sell your own property?
Contact your local green & company branch on
Property info
For more information about this property, please contact
Green & Company - Great Barr Sales, B42 on +44 121 659 0150 * (local rate)
Disclaimer
Property descriptions and related information displayed on this page, with the exclusion of Running Costs data, are marketing materials provided by Green & Company - Great Barr Sales, and do not constitute property particulars. Please contact Green & Company - Great Barr Sales for full details and further information. The Running Costs data displayed on this page are provided by PrimeLocation to give an indication of potential running costs based on various data sources. PrimeLocation does not warrant or accept any responsibility for the accuracy or completeness of the property descriptions, related information or Running Costs data provided here.






















.png)

