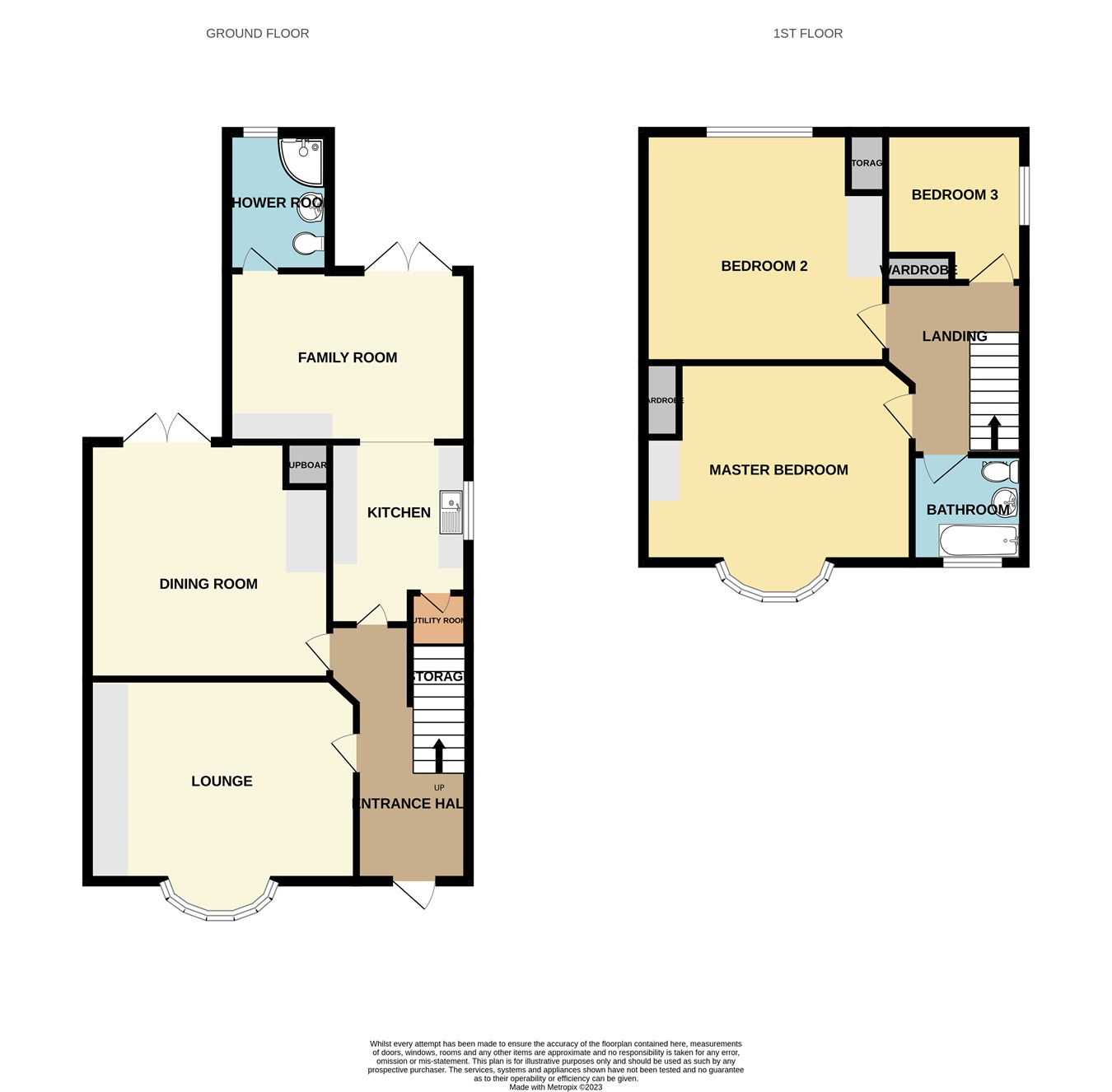Detached house for sale in Grove Coach Road, Retford DN22
* Calls to this number will be recorded for quality, compliance and training purposes.
Property features
- Three Double Bedrooms
- Detached House
- Traditional Features
- Sought-After Location
- Driveway and Detached Garage
- Neutral Decor
- Close to Amenities and Schools
- Stunning Rear Garden
- Extended
- Viewing Essential
Property description
Grove Coach Road is a pretty, leafy street set just off London Road. It has access to great amenities and within easy reach to very well regarded schools including Bracken Lane Primary. This is a truly wonderful property that is not to be missed. Viewing is essential to appreciate all that this home has to offer.
Ground Floor
Entrance Hallway
With a front facing traditional style entrance door with feature glass and side window, wood effect flooring, stairs to the first floor, understairs storage cupboard.
Living Room 4.106m into alcove x 5.199m (13' 6" x 17' 1")
With a front facing bay window, storage to alcoves, feature fireplace and central heating radiator.
Dining Room 4.546m x 3.630m (14' 11" x 11' 11")
With rear facing French doors opening up on the patio, built in storage cupboard, open fireplace, wood effect flooring and central heating radiator.
Kitchen Area 3.017m x 2.526m (9' 11" x 8' 3")
With a range of modern fitted base units with complementary work surfaces, integrated dishwasher, sink with drainer and mixer tap, access to utility area, side facing window, wood effect flooring, open plan into the Dining/Family space.
Dining/Family Space 3.694m x 2.570m (12' 1" x 8' 5")
Open plan off the kitchen with rear facing French doors opening up on the rear garden, wood effect flooring, built in floor to ceiling storage, central heating radiator.
Shower Room
With rear facing window, shower cubicle, wash hand basin and low flush wc.
First Floor
Landing
With side facing window and loft access.
Master Bedroom 5.205m x 4.089m reducing to 3.722 (17' 1" x 13' 5")
With front facing bay window, built in wardrobe, central heating radiator.
Bedroom Two 3.649m x 4.563m max (12' 0" x 15' 0")
With rear facing window, built in storage cupboard, central heating radiator.
Bedroom Three 2.568m x 3.380m (8' 5" x 11' 1")
With side facing window, built in wardrobe, central heating radiator.
Family Bathroom
With front facing opaque window, bath, wash hand basin, low flush wc, tiling to floor and splash-backs, heated towel rail.
Outside
Gardens
To the front is a driveway with well established hedges and trees to the borders. There is side access which could accommodate a small car leading to the rear garden and detached garage. The rear garden is mainly laid to lawn with seating area and mature trees and shrubs to the borders.
Garage
Single garage with up and over door.
Property info
For more information about this property, please contact
Bartrop & Dilks Property Services, S80 on +44 1909 298883 * (local rate)
Disclaimer
Property descriptions and related information displayed on this page, with the exclusion of Running Costs data, are marketing materials provided by Bartrop & Dilks Property Services, and do not constitute property particulars. Please contact Bartrop & Dilks Property Services for full details and further information. The Running Costs data displayed on this page are provided by PrimeLocation to give an indication of potential running costs based on various data sources. PrimeLocation does not warrant or accept any responsibility for the accuracy or completeness of the property descriptions, related information or Running Costs data provided here.








































.png)

