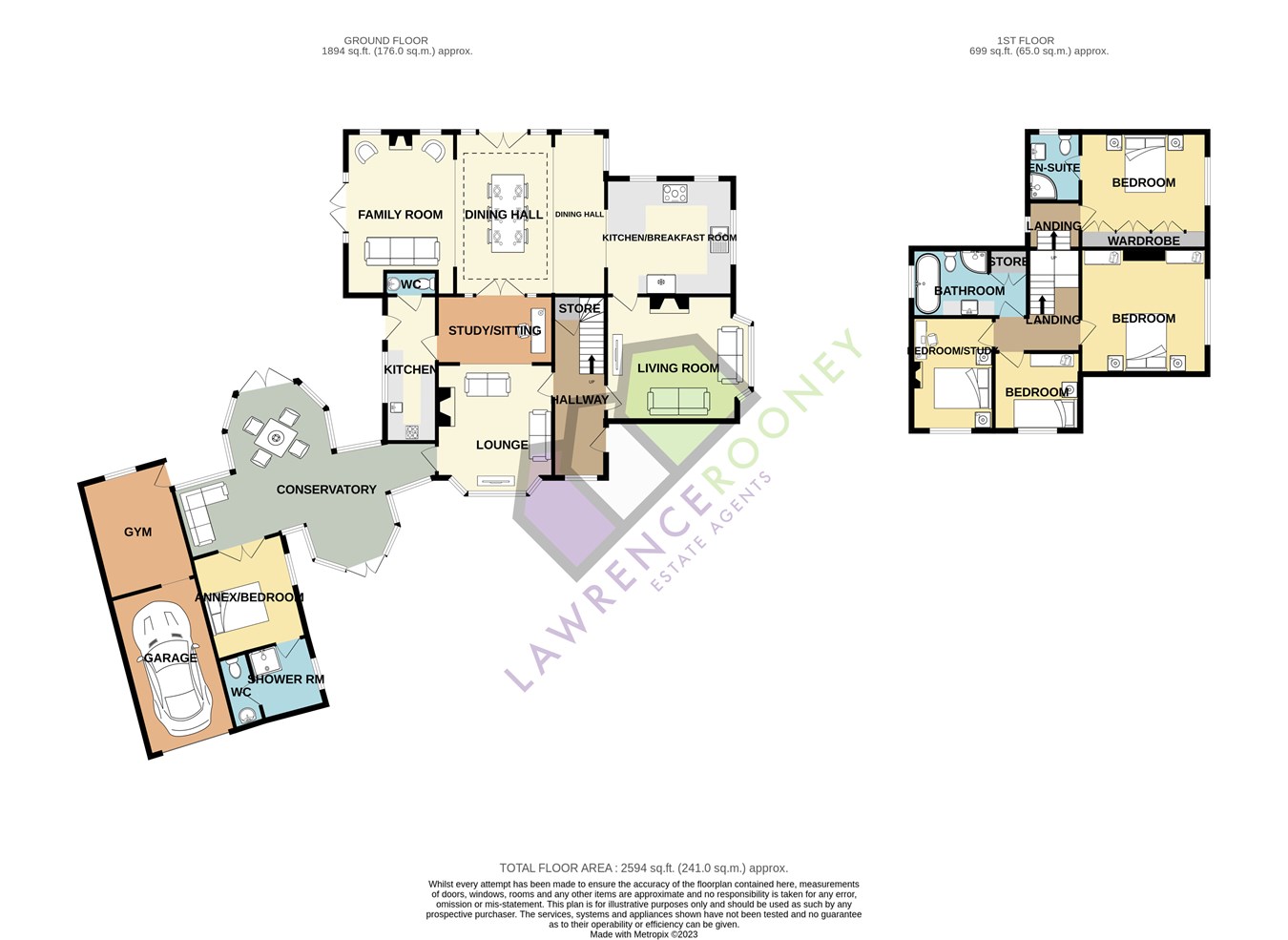Detached house for sale in Balmoral Road, New Longton, Preston PR4
* Calls to this number will be recorded for quality, compliance and training purposes.
Property features
- Distinctive Detached Residence
- Period Charm & Expansive Floor Plan
- Four/Five Bedrooms
- Generous Corner Plot & Extensive Driveway
- Potential Annex Facilities
- Three Bathrooms ( En-Suite, Bathroom & Grd Floor Shower Room )
- Council Tax Band F
Property description
Ground Floor
Access to the property is taken via the entrance hall featuring an arched picture window, satris to the first flooring and wooden flooring. The first reception space is the lounge with a front facing bay window, gas fire, wooden flooring and open plan to a useful study or office area. A set of French doors open into the perfect family space, this stunning open plan space has areas for dining, relaxing and entertaining. The sitting area has French doors out onto the rear garden, side windows, log burner and Karndean flooring that flows into the dining area featuring an impressive glass roof, French doors out onto a side garden and opening into: Stylish fitted kitchen has an extensive range of units, work surfaces with breakfast bar to complement, underset sink, built in twin ovens, hob, dual elevation windows and door into the living room. This cosy reception room with bay window is the ideal for relaxing in with a gas fire and wood flooring.
First Floor
At the first floor the split level landing has access to the private spaces. The spacious principal bedroom has a front window, fitted wardrobes across one wall and access to a modern en-suite shower room. There are three further bedrooms and a stylish four piece family bathroom, the highlight being a double end bath with waterfall tap.
Potential Annex
From the lounge the large conservatory connects the property to a potential annex with en-suite shower room, perfect as independent living for a family member, further reception space, home office or for visitors. Attached to this is a garage with gym to the rear.
Outside
Paved driveway offers off road parking and access to the garage. The rear garden is fully enclosed being laid to lawn with a paved patio and pathways. Side garden leads to a vegetable plot and the gardens wrap back around to the driveway.
Entrance Hallway
Lounge
11' 11" x 13' 3" (3.63m x 4.04m)
Study Area
11' 11" x 7' 0" (3.63m x 2.13m)
Open Plan Family/Dining
28' 6" x 16' 8" (8.69m x 5.08m)
Breakfast Kitchen
14' 0" x 11' 11" (4.27m x 3.63m)
Living Room
14' 0" x 12' 10" (4.27m x 3.91m)
Second Kitchen/Utility Room
Cloakroom
Conservatory
31' 1" x 15' 0" (9.47m x 4.57m) (Max)
Annex Bedroom/Office
9' 8" x 10' 7" (2.95m x 3.23m)
En-Suite Shower Room
Gym
9' 5" x 13' 0" (2.87m x 3.96m)
Garage
9' 5" x 18' 3" (2.87m x 5.56m)
Landing
Bedroom One
13' 7" x 12' 0" (4.14m x 3.66m)
En-Suite Shower Room
Bedroom Two
14' 0" x 12' 10" (4.27m x 3.91m)
Bedroom Three
8' 5" x 13' 3" (2.57m x 4.04m)
Bedroom Four
9' 3" x 10' 2" (2.82m x 3.10m)
Family Bathroom
Property info
For more information about this property, please contact
Lawrence Rooney Estate Agents, PR4 on +44 1772 913982 * (local rate)
Disclaimer
Property descriptions and related information displayed on this page, with the exclusion of Running Costs data, are marketing materials provided by Lawrence Rooney Estate Agents, and do not constitute property particulars. Please contact Lawrence Rooney Estate Agents for full details and further information. The Running Costs data displayed on this page are provided by PrimeLocation to give an indication of potential running costs based on various data sources. PrimeLocation does not warrant or accept any responsibility for the accuracy or completeness of the property descriptions, related information or Running Costs data provided here.


























































.jpeg)

