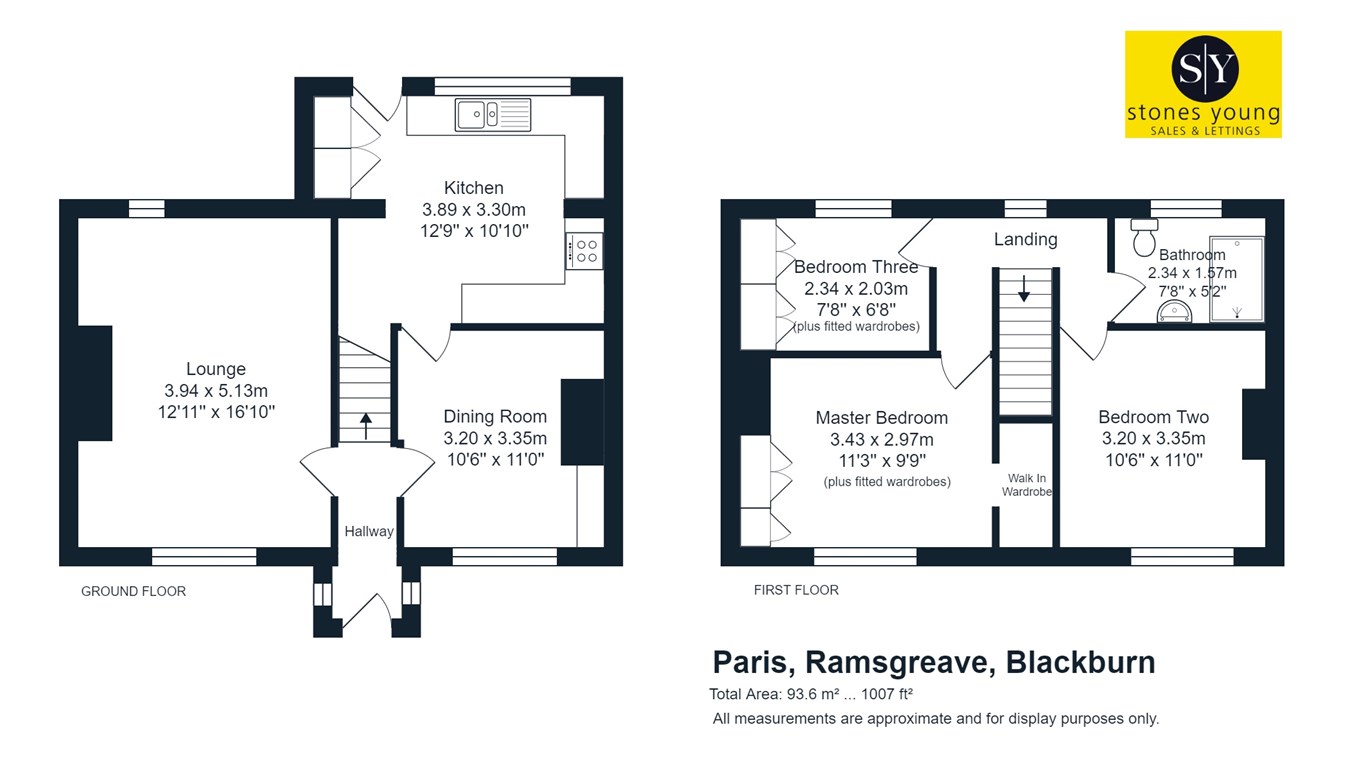End terrace house for sale in Paris, Ramsgreave, Blackburn BB1
* Calls to this number will be recorded for quality, compliance and training purposes.
Property features
- Spacious, Picturesque Cottage In Ramsgreave
- Enviable Position In The Ribble Valley
- Features Stylish Décor Throughout
- Lovingly Updated With New Flooring, Lighting & Fitted Wardrobes
- Beautiful Characterful Features Throughout
- Recently Fitted Contemporary Kitchen
- Two Reception Rooms
- Three Charming Bedrooms
- Freehold
- Council Tax Band D
Property description
Upon entering this beautiful home you are greeted with a light hallway which houses the stairs to the first floor. The lounge provides a stunning, serene space to relax which is brimming with characterful features, including wood beams, Italian tiled flooring and a multi-fuel stove. The recently installed shaker style kitchen benefits from base and eye level units in a dove grey colour palette, complimented by contrasting counter tops. There are many integral appliances including a fridge, freezer, dishwasher and wine cooler. The high quality fixtures and fittings, wood beams and Italian tiled flooring make this a remarkable and inspiring space. Completing the ground floor is the charming second reception room/ dining area which again features the Italian tiled flooring, exposed beams and an original fireplace feature.
On the first floor, off the landing, is the spacious master bedroom with laminate flooring, ceiling spotlights and both fitted wardrobes and a walk in wardrobe. A second double bedroom is present as well as the third bedroom, a well sized single, with fitted units and access to the loft. The modern family bathroom completes the property internally with tiling from floor to ceiling. The property benefits from gas central heating and uPVC double glazing throughout.
Paris is a unique location with admirable views, and is set within walking distance to the excellent array of amenities of Brownhill including a Co-op, beauty salons and a family run bakery. Parking is available to the front of the property. To the rear you'll discover a paved patio space, perfect for entertaining guests. This sensational property provides an excellent standard of accommodation which must be viewed early to avoid disappointment.
Ground Floor
Hallway
Italian tiled flooring, double glazed uPVC front door, 2 x double glazed uPVC windows, stairs to first floor, ceiling spotlights, panel radiator.
Lounge
16' 10" x 12' 11" (5.13m x 3.94m) Italian tiled flooring, wood beams, ceiling spotlights, multi fuel stove, panel radiator, uPVC double glazed window x 2.
Dining Room
11' 00" x 10' 06" (3.35m x 3.20m) Italian tiled flooring, built in alcove storage, fireplace, panel radiator, uPVC double glazed window.
Kitchen
12' 09" x 10' 10" (3.89m x 3.30m) Range of fitted wall and base units and contrasting work surfaces, Italian tiled flooring, integral fridge and freezer, slimline dishwasher, wine cooler, electric oven, x4 ring electric hob, extractor fan, under counter lights, ceramic sink, space for washing machine, cupboard housing boiler, under stair storage, panel radiator, uPVC double glazed window and rear door.
First Floor
Landing
Laminate flooring, ceiling spotlights, uPVC double glazed window.
Master Bedroom
11' 03" x 9' 09" (3.43m x 2.97m) Laminate flooring, fitted wardrobes and walk in wardrobe, ceiling spotlights, panel radiator, uPVC double glazed window.
Bedroom Two
11' 00" x 10' 06" (3.35m x 3.20m) Laminate flooring, ceiling spotlights, panel radiator.
Bedroom Three
7' 08" x 6' 08" (2.34m x 2.03m) Laminate flooring, ceiling spotlights, loft access with ladder, panel radiator, uPVC double glazed window.
Bathroom
7' 08" x 5' 02" (2.34m x 1.57m) Vinyl flooring, three piece in white with mains fed shower enclosure, tiled floor to ceiling, ceiling spotlights, heated towel radiator, frosted uPVC double glazed window.
Property info
For more information about this property, please contact
Stones Young Estate and Letting Agents, Blackburn, BB1 on +44 1254 789979 * (local rate)
Disclaimer
Property descriptions and related information displayed on this page, with the exclusion of Running Costs data, are marketing materials provided by Stones Young Estate and Letting Agents, Blackburn, and do not constitute property particulars. Please contact Stones Young Estate and Letting Agents, Blackburn for full details and further information. The Running Costs data displayed on this page are provided by PrimeLocation to give an indication of potential running costs based on various data sources. PrimeLocation does not warrant or accept any responsibility for the accuracy or completeness of the property descriptions, related information or Running Costs data provided here.






































.png)