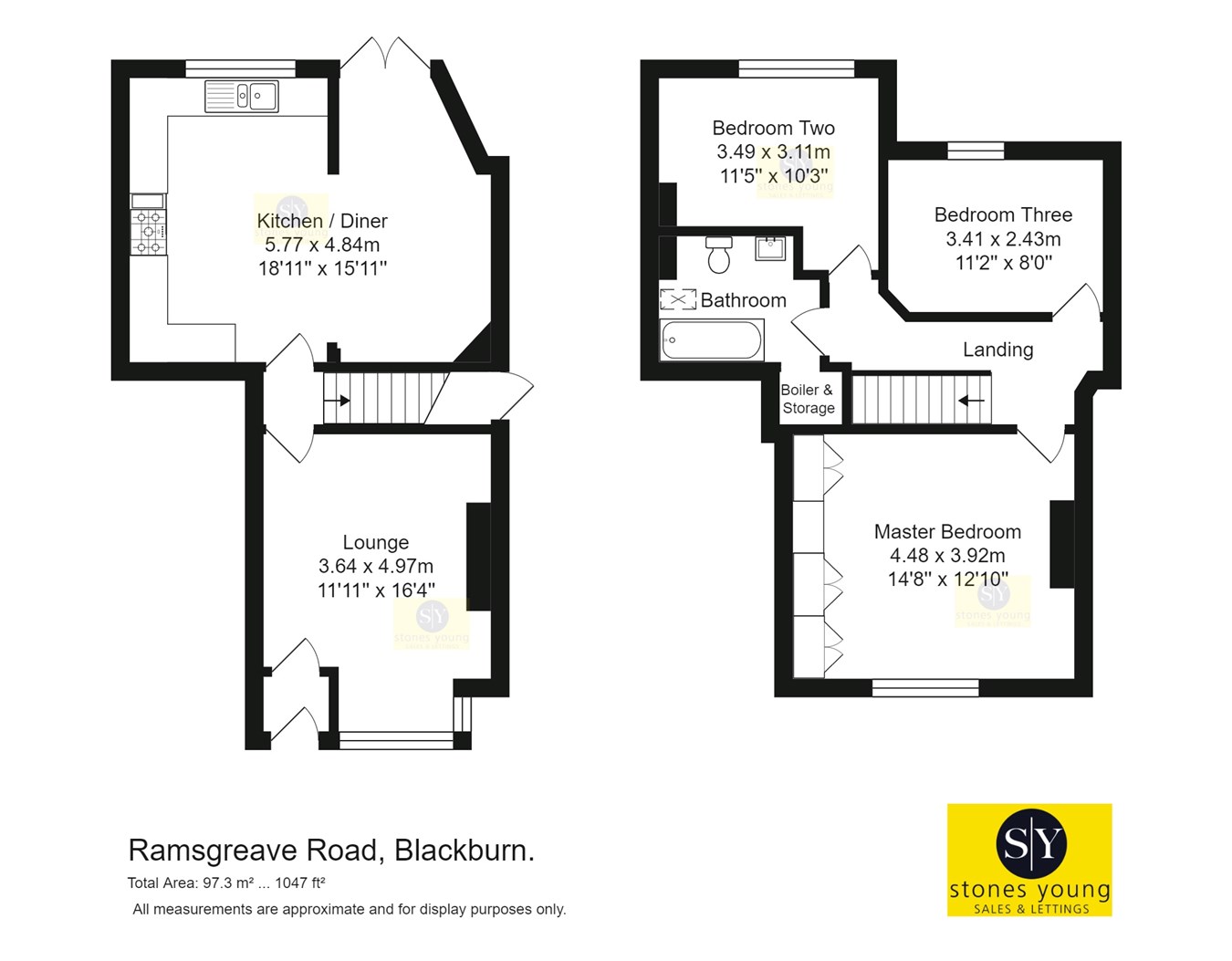Terraced house for sale in Ramsgreave Road, Ramsgreave, Blackburn BB1
* Calls to this number will be recorded for quality, compliance and training purposes.
Property features
- Three Double Bedrooms
- Driving Parking for Two Cars
- Outstanding Level of Accommodation Throughout
- Large Rear Garden with Palm Trees and Indian Stone Patio
- Council Tax Band C
- Not on a Water Meter
Property description
This charming property is brimming with character, with wooden beam, vaulted ceilings and stone fireplace giving a lovely cottage feel while benefitting from high ceilings and large accommodation giving the best of both worlds. As you enter the property through the porch, you then enter the tastefully decorated lounge complete with a roaring multifuel stove, built in wood storage and fitted window seat giving the room a warm, homely feel. Across the back of the property is the open plan kitchen diner complete with integral appliances and a large footprint allowing space a family dining table making it an incredibly usable and enjoyable space for family or entertaining. Upstairs, the bedrooms have been designed perfectly with family life in mind. The large master boasts large fitted wardrobes along the side wall allowing plenty of room for clothes and storage. Bedrooms two and three are both lovely double rooms, neutrally decorated and ideal for children of any age. Alternatively, they could work as an office space for those working from home. Completing the upstairs is the stunning three piece bathroom, finished with tasteful WC, sink and bath, tiled walls and amazing vaulted ceiling making the bathroom a lovely feature of the home.
Externally, there is driveway parking to the front for two cars and access to the rear is found via a small alleyway. To the rear, French doors from the dining area open out into the stunning garden which has a large Indian stone patio area, perfect for al-fresco dining, hosting and BBQ's. Further back in the garden, artificial grass allows for a low maintenance space, yet providing space for children to enjoy or dogs to roam.
First Floor
Vestibule
Tiled flooring, upvc double glazed door
Lounge
16' 04" x 11' 11" (4.98m x 3.63m)
Multi fuel stove in feature fireplace with stone hearth, ceiling coving, carpet flooring, panel radiator, tv point, upvc double glazed window.
Kitchen Diner
18' 11" x 15' 11" (5.77m x 4.85m)
Range of fitted wall and base units with contrasting work surfaces, 1 1/2 stainless steel sink and drainer, tiled splash backs, electric range cooker set in feature fireplace, integral dishwasher, fridge freezer, washing machine, wooden flooring, phone point, upvc double glazed window and French doors into garden.
First Floor
Landing
Carpet flooring, spindle balustrade, loft access.
Master Bedroom
14' 08" x 12' 10" (4.47m x 3.91m)
Carpet flooring, fitted bedroom furniture, panel radiator, tv point, upvc double glazed window.
Bedroom Two
11' 05" x 10' 03" (3.48m x 3.12m)
Carpet flooring, fitted bedroom furniture, panel radiator, tv point, upvc double glazed window.
Bedroom Three
11' 02" x 08' 00" (3.40m x 2.44m)
Carpet flooring, panel radiator, tv point, upvc double glazed window.
Bathroom
07' 10" x 06' 07" (2.39m x 2.01m)
Three piece in white, mains fed shower over bath, tiled splashback, tiled flooring, storage housing boiler, heated towel radiator.
Property info
For more information about this property, please contact
Stones Young Estate and Letting Agents, Blackburn, BB1 on +44 1254 789979 * (local rate)
Disclaimer
Property descriptions and related information displayed on this page, with the exclusion of Running Costs data, are marketing materials provided by Stones Young Estate and Letting Agents, Blackburn, and do not constitute property particulars. Please contact Stones Young Estate and Letting Agents, Blackburn for full details and further information. The Running Costs data displayed on this page are provided by PrimeLocation to give an indication of potential running costs based on various data sources. PrimeLocation does not warrant or accept any responsibility for the accuracy or completeness of the property descriptions, related information or Running Costs data provided here.





























.png)