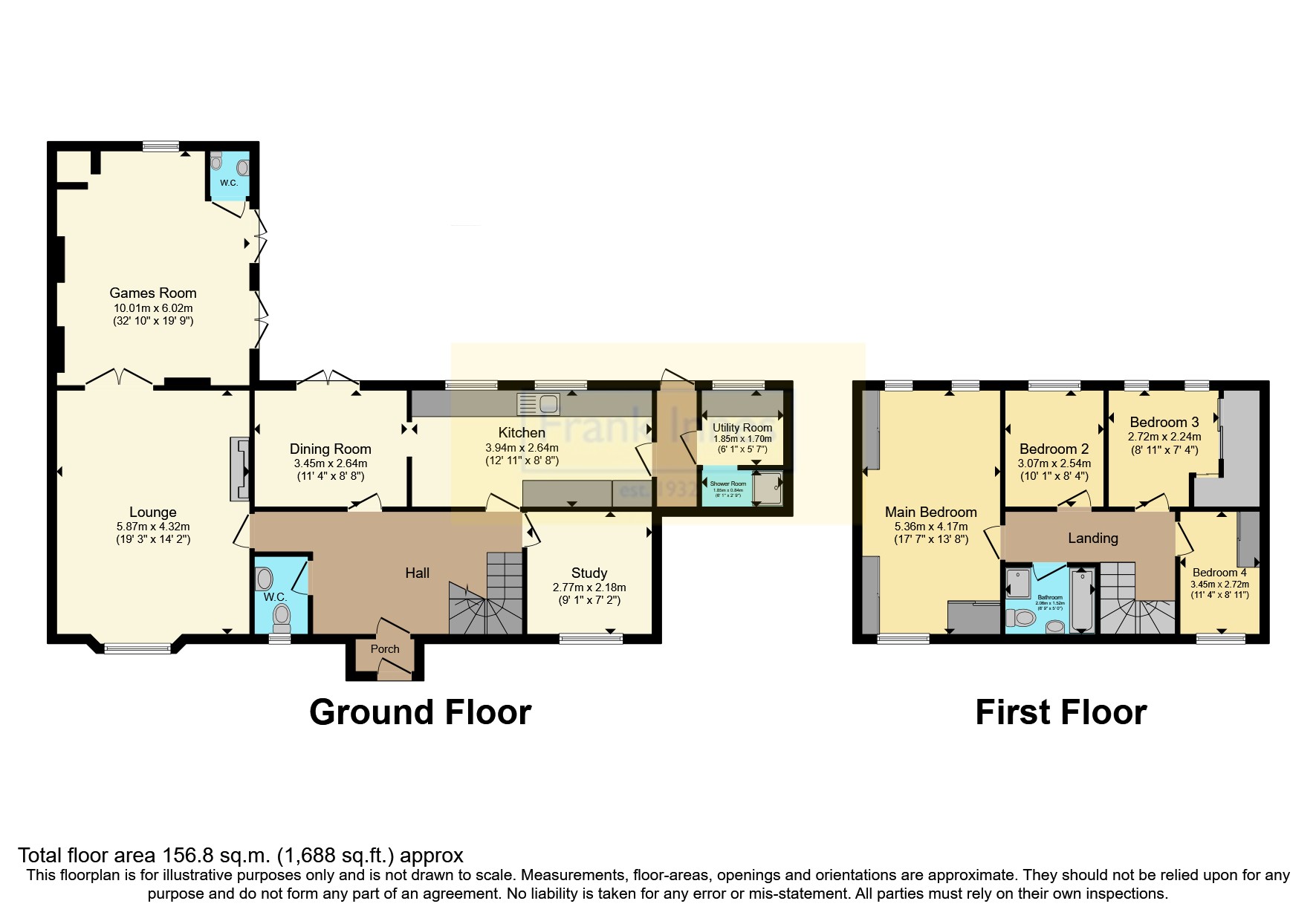Detached house for sale in Dalston Road, Newhall, Swadlincote, Derbyshire DE11
* Calls to this number will be recorded for quality, compliance and training purposes.
Property features
- Huge potential
- Lots of space
- Quite Cul-De-Sac
- Popular location
- No upward chain
Property description
Public notice
3 Dalston Road, Newhall, DE11 0QG
We are acting in the sale of the above property and have received an offer of £331,500
Any interested parties must submit any higher offers in writing to the selling agent before an exchange of contracts takes place
EPC Rating: 58
A traditional spacious detached house on a generous plot with huge potential offering four bedrooms, off road parking, double garage and potential to develop further. The property is located within the popular location of Newhall in a quiet cul-de-sac close to local schools and amenities. The accommodation comprises; porch, entrance hall, WC, large lounge with a gas fire place and bay window, dining room, kitchen with tile flooring, built in range style cooker in a brick built surrounding, a large games rooms with bar and second w/c, utility room, shower room and a study. To the first floor there are four bedrooms and a family bathroom suite comprising of shower with glass screen, bath, toilet and sink. The property has original wooden doors and windows throughout. To the rear of the property there is an out building and to the front of the property there is a driveway which accommodates four cars and a double garage. Viewing is essential.
Agent Note
This property is sold as seen and no warranty is provided or implied for any appliance or services.
Please be aware that the information we have about this property is limited.
If there is any point which is of particular importance to you, please contact the branch and we will be pleased to check with our vendor client for you, especially if you are contemplating travelling some distance to view the property.
Entrance Porch
Double glazed front door, tiled floor and original wooden door to the property.
W/C
2.08m x 4 - Tiled floor, radiator, toilet, sink and window.
Entrance Hall (4.9m x 1.7m)
Tiled floor, coving, stairs leading to the first floor and a radiator.
Lounge (5.87m x 4.32m)
Original windows, carpet, coving, double doors to the games room, gas fire with brick surroundings and a radiator.
Games Room (10m x 6.02m)
Two double glazed double doors to the garden, coving, w/c, two radiators, a bar, wooden flooring, three double glazed windows.
2nd W/C (2.08m x 1.22m)
Wooden flooring, radiator, toilet, sink and door to the rear garden.
Study (2.18m x 2.77m)
Original window, coving and a radiator.
Dining Room (1.5m x 2.64m)
Open plan with the kitchen, double glazed door to the rear garden, coving, radiator, tiled floor and door to the hallway.
Kitchen (3.94m x 2.64m)
Two original windows looking to the rear garden, tiled flooring, sink, floor and eye level units, coving, space for fridge freezer/dishwasher/washing machine and cooker with brick coved surroundings.
Utility Room (2.08m x 1.7m)
Original window, floor level units, sink, radiator and tiled flooring.
Shower Room (0.84m x 2.08m)
Tiled floor and wall, window, radiator and window.
Main Bedroom (5.36m x 4.17m)
Three windows, two radiators, carpet, built in cupboards and coving.
Bedroom Two (2.72m x 3.07m)
Window to the rear, spot lights, coving and radiator.
Bedroom Three (2.72m x 2.24m)
Two windows to the rear, built in cupboards, coving, radiator and a cieling fan.
Bedroom Four (2.46m x 3.45m)
Window to the front, wooden flooring, coving, built in cupboards, radiator and cieling fan.
Family Bathroom (1.85m x 2.8m)
Window, tiled floor and walls, separate shower cubicle, bath, toilet, sink and radiator.
Front
Lawn area, generous size driveway large enough for four cars and a double garage.
Rear Garden
A generous size garden with lawn area, a large L-shape corner building, another storage building in the opposite corner and access to the garage from a side entrance.
Property info
For more information about this property, please contact
Frank Innes - Burton Upon Trent Sales, DE14 on +44 1283 328773 * (local rate)
Disclaimer
Property descriptions and related information displayed on this page, with the exclusion of Running Costs data, are marketing materials provided by Frank Innes - Burton Upon Trent Sales, and do not constitute property particulars. Please contact Frank Innes - Burton Upon Trent Sales for full details and further information. The Running Costs data displayed on this page are provided by PrimeLocation to give an indication of potential running costs based on various data sources. PrimeLocation does not warrant or accept any responsibility for the accuracy or completeness of the property descriptions, related information or Running Costs data provided here.




































.png)
