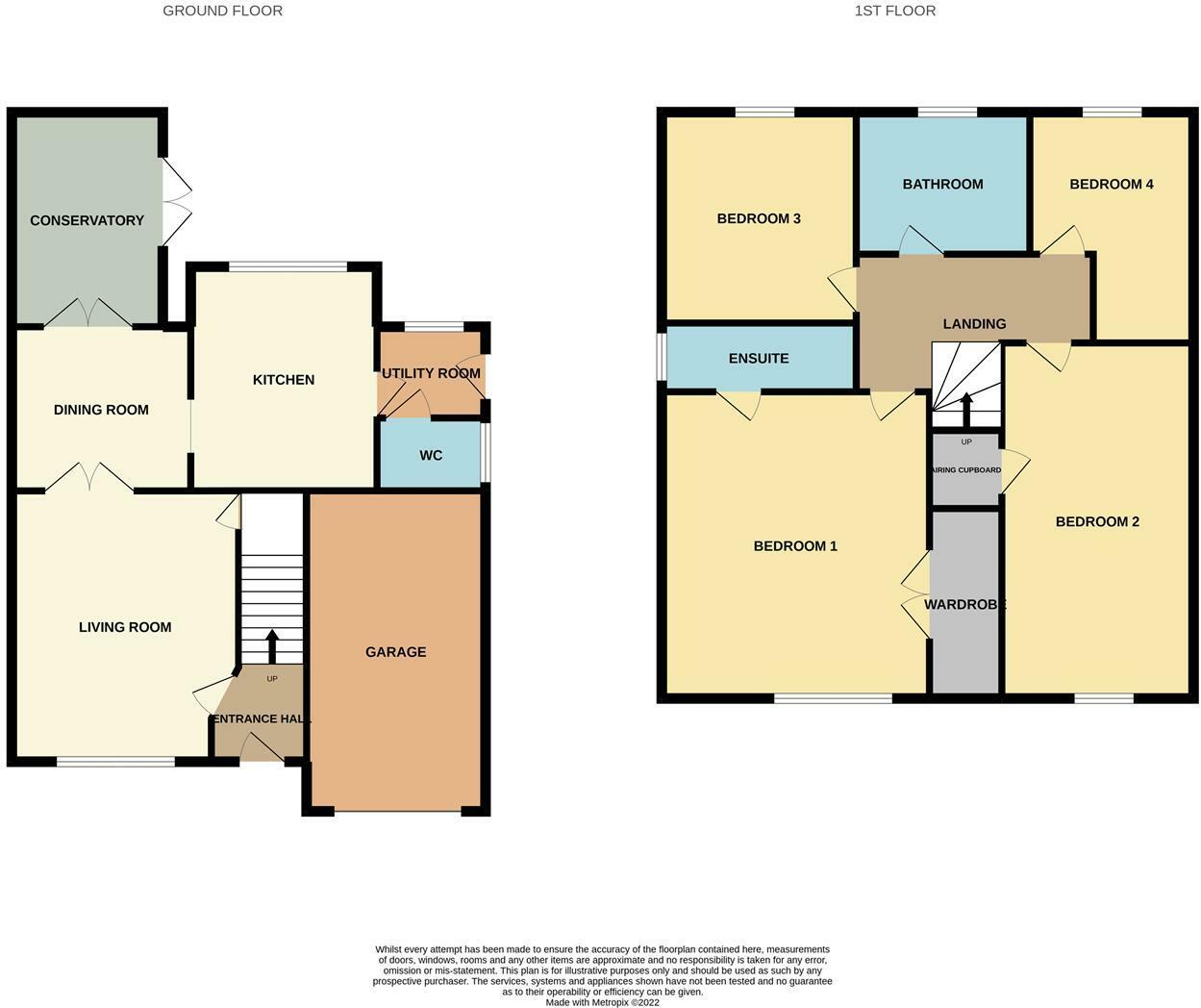Detached house for sale in Oak Close, Castle Gresley, Swadlincote, Derbyshire DE11
* Calls to this number will be recorded for quality, compliance and training purposes.
Property features
- Modern detached family home
- Two reception rooms
- Conservatory
- Kitchen with utility room
- Guest cloakroom
- Four bedrooms, master with en-suite
- Gas fired central heating system
- Off road parking and integral garage
- Garden to front and rear
- Offered for sale with no onward chain
Property description
Offered for sale with no onward chain - well presented detached family home - ideally suiting the family buyer - four good bedrooms, master with en-suite shower room. Modern detached family home situated in this ever popular location within Castle Gresley. Accommodation includes two reception rooms, kitchen with utility, four bedrooms (master with en-suite) and conservatory.
The property and village Well presented modern detached home that would ideally suit the family purchaser. The well proportioned accommodation includes entrance hall, living room, dining room, conservatory, kitchen, utility and guest cloakroom. To the first floor four good bedrooms (master with en-suite shower room) and main bathroom. Externally there is off road parking, integral garage and garden to both front and rear.
Castle Gresley is a village and civil parish about 1.75 miles southwest of the centre of Swadlincote in South Derbyshire. The village itself has an infants school and a small selection of shops whilst being readily accessible for adjoining Church Gresley and Swadlincote which offer a high standard and amenities. For the commuter Castle Gresley is served by a regular bus service, the A444 and A5111 providing access through to Burton on Trent and Ashby de la Zouch in addition to the M42 motorway.
Accommodation
ground floor
entrance hall With stairs rising to the first floor, central heating radiator, laminate flooring.
Living room 14' 8" x 11' 3" (4.47m x 3.43m) With double glazed bow window to the front elevation, two central heating radiators, central feature fireplace including a living flame gas fire, under stairs storage cupboard.
Dining room 9' 7" x 8' 7" (2.92m x 2.62m) With double glazed double doors opening to the conservatory, central heating radiator, double doors to the living room.
Conservatory 6' 4" x 5' 10" (1.93m x 1.78m) Constructed of UPVC framed double glazed units, with sliding doors opening to the rear garden. Laminate flooring.
Kitchen 13' 3" x 7' 9" (4.04m x 2.36m) With a range of units at eye and base level providing work surface, storage and appliance space. One and a quarter bowl sink unit with mixer tap over, four ring hob with extractor over, electric oven, space for fridge/freezer, double glazed window to the rear elevation, central heating radiator, tiled floor.
Utility room 6' 4" x 5' 10" (1.93m x 1.78m) With single drainer sink unit, plumbing for washing machine, double glazed window to the rear elevation, central heating radiator, tiled floor, door opening to the side elevation.
Guest cloakroom Comprising a suite of wash hand basin and W.C. Opaque double glazed window to the side elevation, central heating radiator. Tiled floor.
First floor
landing With access to the roof space.
Master bedroom 12' 2" x 10' 1" (3.71m x 3.07m) With feature arched double glazed window to the front elevation, central heating radiator, in built wardrobes. En-suite shower room leading off.
En-suite shower room Comprising a suite of wash hand basin and W.C. Walk in cubicle housing the mains fed shower, with rain shower fitting and hand held attachment. Opaque double glazed window to the side elevation, central heating radiator, tiled floor.
Bedroom two 12' 1" x 8' 8" (3.68m x 2.64m) With double glazed window to the front elevation, central heating radiator, over stairs storage cupboard.
Bedroom three 10' 2" x 7' 4" (3.1m x 2.24m) With double glazed window to the rear elevation. Central heating radiator.
Bedroom four 9' 10" x 8' 8" (3m x 2.64m) With double glazed window to the rear elevation. Central heating radiator.
Bathroom Comprising a suite of panelled bath with electric shower over, wash hand basin and W.C. Opaque double glazed window to the rear elevation, central heating radiator, part tiled walls.
Outside The property is set well back from the road behind a lawned fore garden with adjacent driveway providing off road parking and leading through to the integral garage 17' 5" x 8' 3" with up and over door, side service door, wall mounted central heating boiler. To the rear is a good sized, enclosed garden with shaped lawn and an area of patio.
EPC Rating Band D
Council Tax Band D South Derbyshire District Council
Tenure Freehold
Property info
For more information about this property, please contact
Martin & Co Coalville, LE67 on +44 1530 658923 * (local rate)
Disclaimer
Property descriptions and related information displayed on this page, with the exclusion of Running Costs data, are marketing materials provided by Martin & Co Coalville, and do not constitute property particulars. Please contact Martin & Co Coalville for full details and further information. The Running Costs data displayed on this page are provided by PrimeLocation to give an indication of potential running costs based on various data sources. PrimeLocation does not warrant or accept any responsibility for the accuracy or completeness of the property descriptions, related information or Running Costs data provided here.





























.png)
