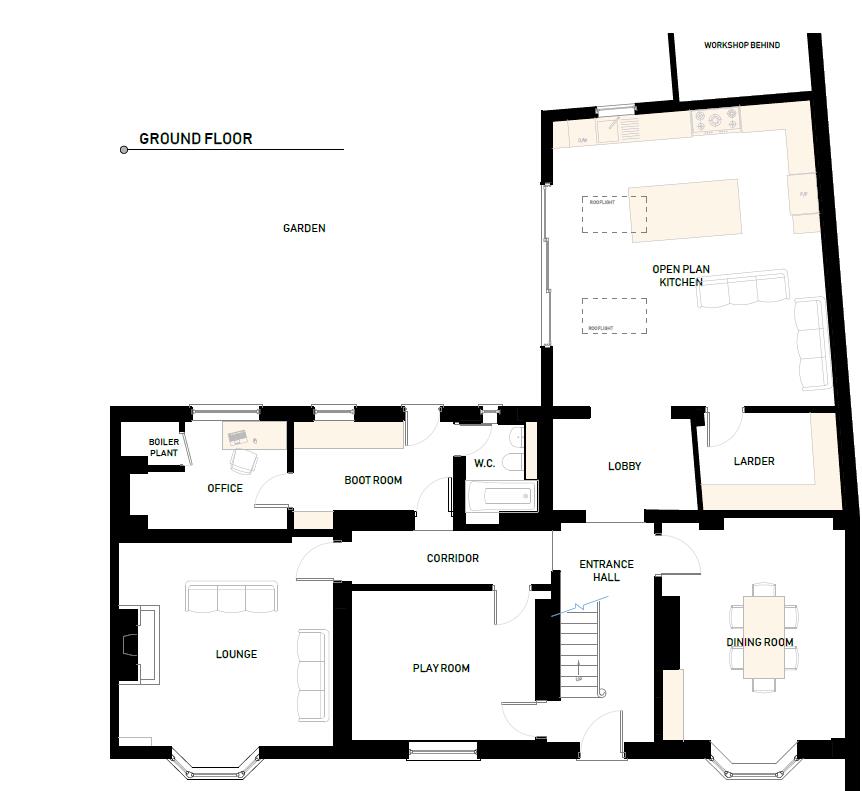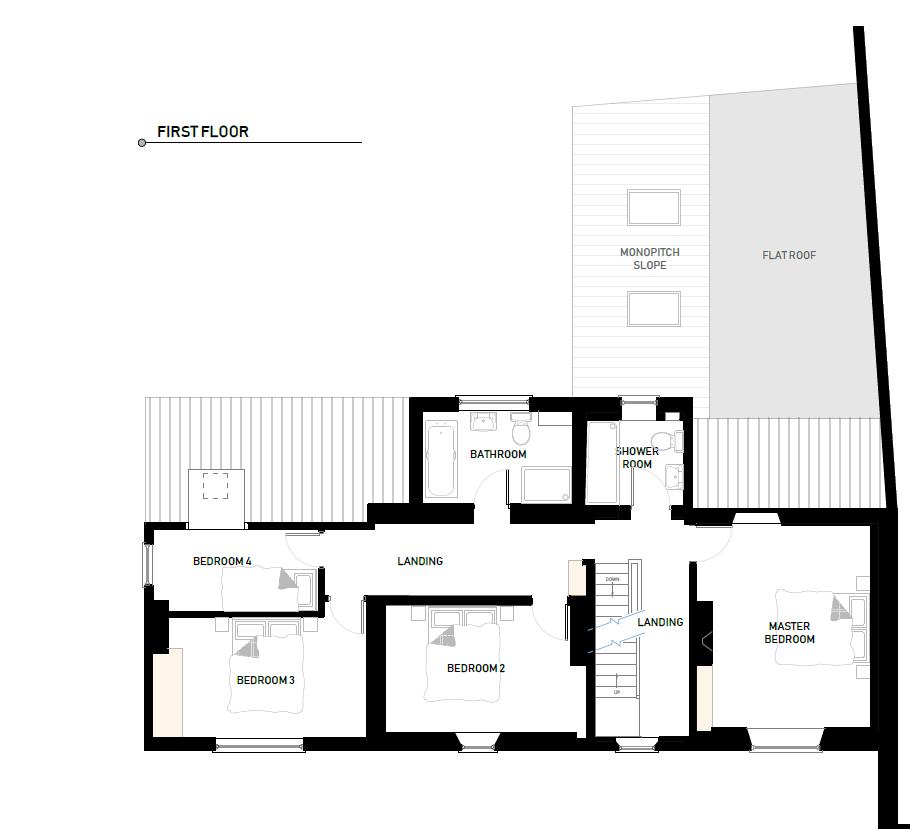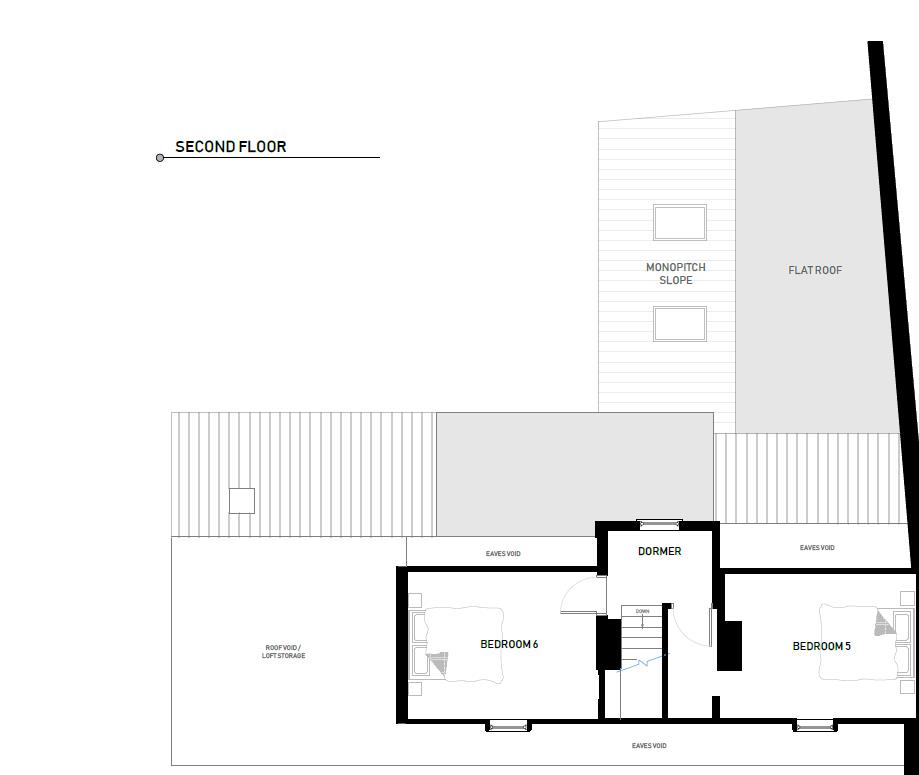Property for sale in High Street, Wrestlingworth, Sandy SG19
* Calls to this number will be recorded for quality, compliance and training purposes.
Property features
- Substantial six bedroomed period property
- Four reception rooms
- Fully refitted 28' kitchen/Breakfast room
- Large garden West facing garden
- Parking for four cars
- Centre of village
- New heating system
- Over 3000 sq ft of accommodation
- Two bathrooms
Property description
Latcham Dowling are delighted to offer for sale this large period property that is set in the heart of the village. The property has been extensively modernised by the current owners with many improvements having been made such as a fully refitted and extended kitchen/Breakfast room, new heating system including radiators, cylinder and boiler, re-fitted carpets, new oil tank to name but a few.
The property has over 3000 sq ft of accommodation and will make someone a wonderful family home. Downstairs you have the main entrance hall, formal sitting room, lounge, dining room, inner hallway, utility/boot room that was the former kitchen, W.c, dry pantry and a wonderful fully refitted kitchen/Breakfast room. The first floor has three good double bedrooms and a single bedroom as well as a refitted shower room and a family bathroom. To the second floor are two further double bedrooms that need finishing off. Outside is a large West facing rear garden with parking for four cars to the rear.
This home has real kerb appeal and with a bit of further work would make for a substantial and impressive family home.
Wrestlingworth is a quiet village situated on the border of Bedfordshire and Cambridgeshire giving great access for the A1 and also Cambridge is within a 25 minute drive. There is a lower school in the village, farm shop, church, village hall, hairdressers and a local Free House.
Agents notes
* The current owners had planning for a timber carport to the rear that has since lapsed.
** There is planning permission to change the former window at the front of the property to a more traditional window.
***The property requires work to finish the project off. The current owners have lots of the materials such as internal doors etc that will be included in the price.
**** The floor plan shows all the accommodation but this would have been the final drawings and at present it varies slightly
Entrance
Via double glazed front door.
Entrance Hall
Staircase to first floor. Decorative tiled flooring. Ornate radiator.
Lounge (7.11m x 4.11m (23'4 x 13'6))
Bay window to front aspect that has planning to be changed from the current shop beam to ceiling. Part tiled flooring.
Dining Room (4.11m x 3.07m (13'6 x 10'1))
Double glazed window to front aspect. Brick fireplace. Door to inner lobby.
Inner Lobby
Boot Room/Utility Room (7.11m x 2.57m (23'4 x 8'5))
Double glazed rear door to garden.Double glazed window to rear aspect. Radiator. Plumbing for washing machine. Tiled flooring.Inset sink. Built in cupboard housing newly fitted thermal hot water cylinder.
Inner Hallway
Stairs to first floor accommodation. Opening to sitting room.
Sitting Room (4.72m x 4.42m (15'6 x 14'6))
Double glazed bay window to front aspect. Radiator. Brick built fireplace housing cast iron log burner with brick hearth and wooden mantle over. Beam to ceiling.
Pantry (2.51m x 1.45m (8'3 x 4'9))
Dry pantry. Double base unit with wooden worktop over. Porcelain tiled flooring with underfloor heating. Access to loft space.
Kitchen/Breakfast Room (8.53m x 6.10m (28' x 20))
Beautifully re-fitted Kitchen/Breakfast Room. Double glazed patio doors to side aspect and leading to the garden. Double glazed window to rear aspect. Two roof lights. Recessed ceiling spotlights. Extensive range of of Navy blue "Shaker" style base and eye level units with soft close draw mechanism's and "quartz" worktops over. Central island with Intergrated units and solid wooden worktop over. Porcelain tiled flooring with underfloor heating. Space for a large Range style cooker. Intergrated dishwasher. Recess housing "American" style Fridge/Freezer. Double "Belfast" style inset sink with mixer taps. Vaulted ceiling. Feature beam to ceiling.
First Floor
Landing
Large Landing with doors to all first floor bedrooms, shower room and bathroom. Double glazed window to front aspect. Staircase to second floor.
Bedroom One (4.42m x 3.86m (14'6 x 12'8))
Double glazed window to front aspect. Ornate radiator. Feature cast iron fireplace. Built in double wardrobe. Exposed beam to ceiling.
Bedroom Two (4.39m x 2.82m (14'5 x 9'3))
Double glazed window to front aspect. Radiator. Recess to chimney breast. Exposed beam to ceiling.
Bedroom Three (4.32m x 2.95m (14'2 x 9'8))
Double glazed window to front aspect. Radiator. Built in wardrobe.
Bedroom Four (2.74m x 1.52m (9' x 5'))
Double glazed box bay window to rear aspect. Radiator.
Second Floor
Landing
Double glazed window to rear aspect. Radiator. Doors to bedrooms five and six.
Bedroom Five (4.01m x 3.15m (13'2 x 10'4))
Double glazed window ton front aspect.
Bedroom Six (4.14m x 3.25m (13'7 x 10'8))
Double glazed window to front aspect.
Outside
Front
Laid to white stone with brick retaining wall. Shared driveway to side of property leading to parking at the rear.
Rear Garden
Large rear garden that is laid mainly to lawn with paving slab pathway extending length of garden. Gated access to the rear. Outside power point.
Attached Workshop (4.62m x 3.05m (15'2 x 10))
Power and lighting. Work bench. Potentially could be converted to an office space/Gym.
Parking
There is parking to the rear of the property that could house four cars and there is a gate that leads to the rear garden. The current owners had planning permission granted for an "Oak" constructed carport but this has now lapsed.
Property info
Screenshot 2023-10-12 144648 49 High Street Ground View original

Screenshot 2023-10-12 144410 49 High Street.Png View original

Screenshot 2023-10-12 101120.Png View original

For more information about this property, please contact
Latcham Dowling, MK44 on +44 1480 576800 * (local rate)
Disclaimer
Property descriptions and related information displayed on this page, with the exclusion of Running Costs data, are marketing materials provided by Latcham Dowling, and do not constitute property particulars. Please contact Latcham Dowling for full details and further information. The Running Costs data displayed on this page are provided by PrimeLocation to give an indication of potential running costs based on various data sources. PrimeLocation does not warrant or accept any responsibility for the accuracy or completeness of the property descriptions, related information or Running Costs data provided here.











































.png)
