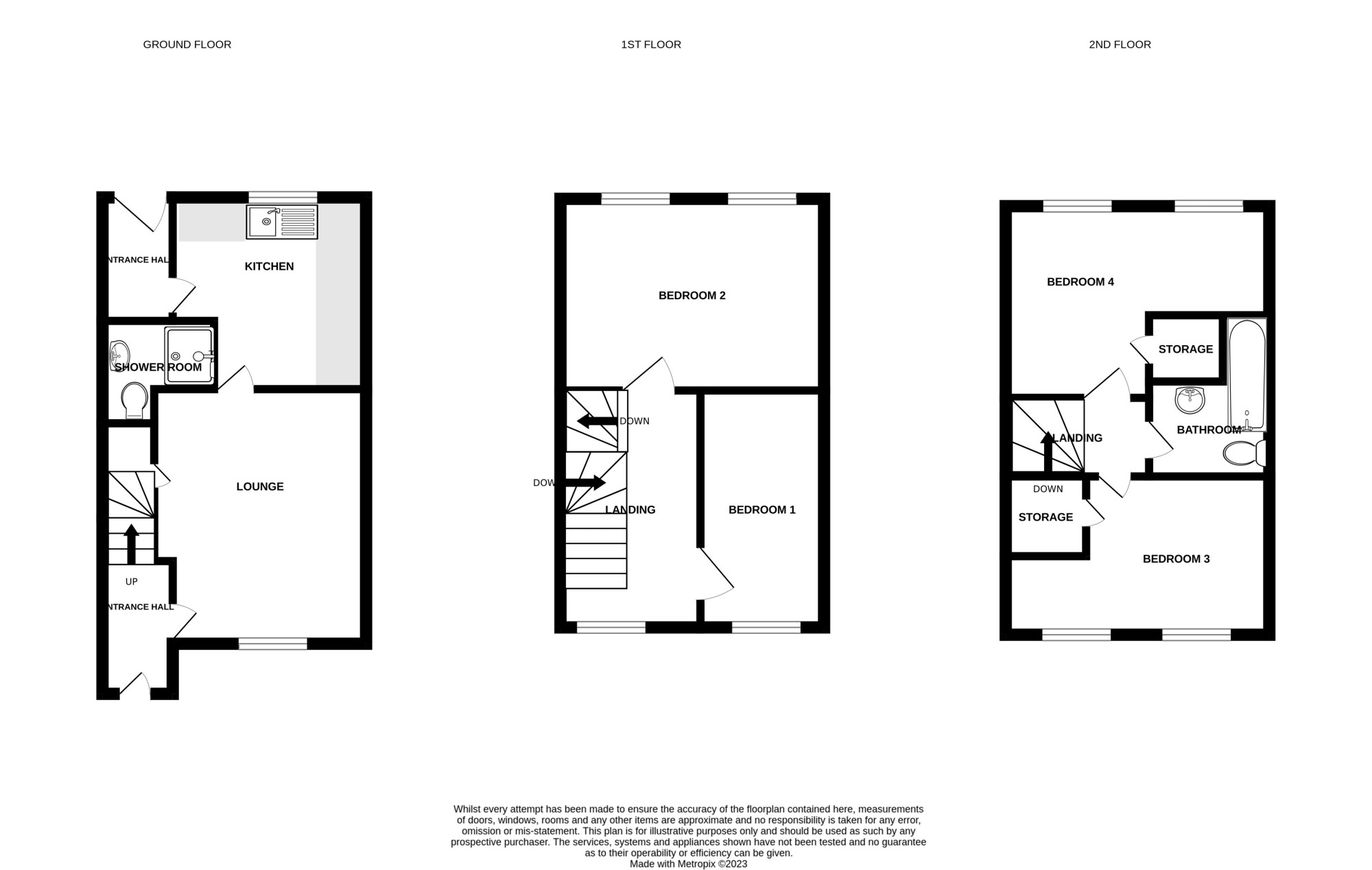Town house for sale in West Cliff, Preston PR1
* Calls to this number will be recorded for quality, compliance and training purposes.
Property features
- Ideal Investment Opportunity
- Close To Public Transport
- Town House-3 Storey
- 4 Bedrooms
- Three Piece Bathroom
- 2 bathrooms
- Downstairs W/C
- Downstairs Shower Room
- Residents Parking
- Gas Central Heating
- Front Garden
- On Street Parking
- Must Be Seen
Property description
A great opportunity to own an investment property or an ideal first time starter home in a very popular area. This four bedroom townhouse is located close to local amenities, super markets, motorways, hospital and public parks.
New to the market this stunning townhouse property is set over three floors. When you arrive to view the property and see the lovely quiet street it is located on, you will be so pleased that you chose to view it and be excited about seeing what it offers internally. On the ground floor there is an entrance vestibule leading to a good size lounge at the front which leads through to a generous size kitchen and downstairs shower room.
On the first floor there are two bedrooms. The main bedroom at the rear of the property is a very good size. The second bedroom is smaller and would make an ideal office or play room.
On the second floor there are a further two bedrooms which are both a good size with storage in each bedroom. There is also a bathroom on this floor which comprises a W/C, sink basin and bath tub with over head shower.
Externally there is an excellent size front garden and on street parking. It also has the benefit of an allocated parking space to the rear of the property.
The location of the property is brilliant being within easy walking distance of Preston city centre. The city centre has a variety of cafes, bars, restaurants and shops making it a brilliant place to live.
Open to reasonable offers.
Tenure: Leasehold
Lease Information: Approx 75 years remaining from time of advertisement.
Council Tax Band: B
EPC: C rating
Please contact Kingswood.
City Office: Lune Street, Preston, PR1 2NL
Fulwood Office: Watling Street Road, Fulwood, PR2 8EA
Disclaimer:
These particulars, whilst believed to be correct, do not form any part of an offer or contract. Intending purchasers should not rely on them as statements or representation of fact. No person in this firms employment has the authority to make or give any representation or warranty in respect of the property. All measurements quoted are approximate. Although these particulars are thought to be materially correct their accuracy cannot be guaranteed and they do not form part of any contract.
Entrance Hall
Carpet, Stairs leading to first floor, wall socket, intruder alarm
Reception (3.10m x 3.72m)
Double glazed window, gas central heating, wall sockets x3, carpet, storage area, ceiling light point.
Kitchen (2.76m x 2.81m)
Fitted base and wall units, lino flooring, tube light to ceiling, wall sockets x5, double glazed window, sink with drainer, combi boiler.
Entrance Hall Rear (1.10m x 1.71m)
Ceiling light point, intruder alarm, exit to the rear of the property.
Shower Room (1.64m x 1.50m)
W/C, sink basin, shower tray, power shower, ceiling light point
Landing (2.08m x 3.74m)
Carpet, stairs leading to second floor, gas central heating, wall socket x1, double glazed window, ceiling light point.
Bedroom 1 (1.81m x 3.50m)
Large double glazed window, gas central heating, ceiling light point, wall sockets x2, carpet.
Bedroom 2 (4.10m x 2.81m)
Ceiling light point, gas central heating x2, carpet, telephone line, TV aerial point, double glazed window x2, wall sockets x4
Bedroom 3 (4.10m x 2.32m)
Double glazed window x2, gas central heating, carpet, storage cupboard, ceiling light point, wall socket x3
Bedroom 4 (4.10m x 2.85m)
Double glazed window x2, ceiling light point, gas central heating, carpet, storage cupboard, wall sockets x3
Bathroom (1.76m x 2.37m)
W/C, sink basin, bath tub, lino flooring, power shower, ceiling light point, part tiles.
Disclaimer
These particulars, whilst believed to be correct, do not form any part of an offer or contract. Intending purchasers should not rely on them as statements or representation of fact. No person in this firm's employment has the authority to make or give any representation or warranty in respect of the property. All measurements quoted are approximate. Although these particulars are thought to be materially correct their accuracy cannot be guaranteed and they do not form part of any contract.
For more information about this property, please contact
Kingswood, PR2 on +44 1772 937431 * (local rate)
Disclaimer
Property descriptions and related information displayed on this page, with the exclusion of Running Costs data, are marketing materials provided by Kingswood, and do not constitute property particulars. Please contact Kingswood for full details and further information. The Running Costs data displayed on this page are provided by PrimeLocation to give an indication of potential running costs based on various data sources. PrimeLocation does not warrant or accept any responsibility for the accuracy or completeness of the property descriptions, related information or Running Costs data provided here.
























.png)


