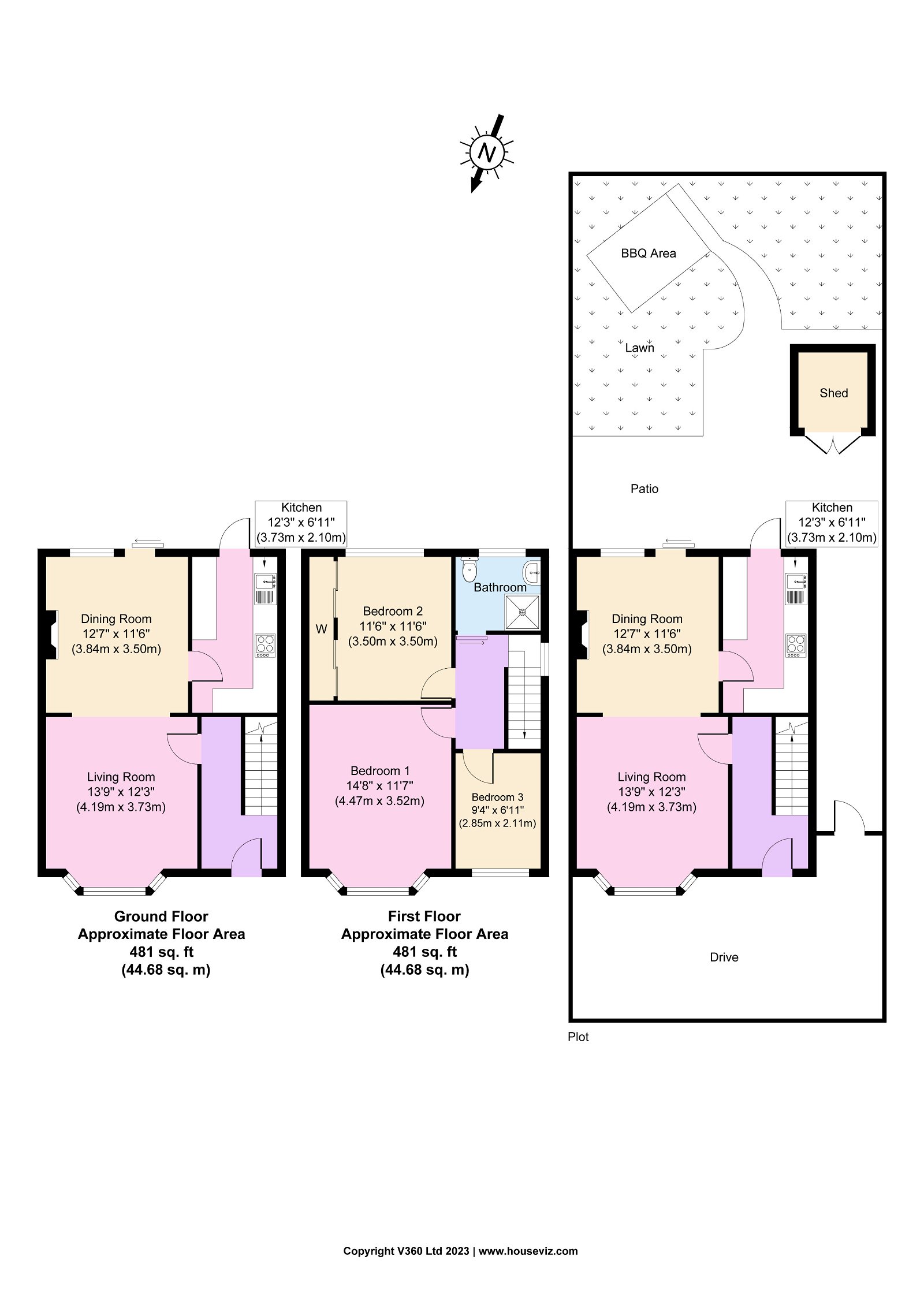Semi-detached house for sale in Rudston Road, Childwall, Liverpool L16
* Calls to this number will be recorded for quality, compliance and training purposes.
Property features
- Three Bedroom Semi Detached
- South Facing Rear Garden
- Double Driveway
- Council Tax Band C
- EPC Rating D
Property description
A lovely family home! This three bedroom semi detached home should be of particular interest to families who are ready to create many happy memories; whether that be enjoying meals together in the stunning open plan dining/living area, or hosting family BBQs in the south facing rear garden over the summer! Sitting proud in a great area close to a good range of amenities and shops, plus having great local schooling including Rudston Primary School and Bright Stars Pre-school literally on your doorstep. Also, near a great range of public transport links meaning it would be good for commuters. Interior: Hallway, dining room, living room and kitchen to the ground floor. Upstairs are three bedrooms and the family bathroom. Exterior: Lovely sunny rear garden, and a good-sized double driveway to the front. Viewing of this superb abode is essential!
Entrance and Hallway
A lovely approach having double driveway to the front and uPVC part glazed entrance into the welcoming hallway. Central heating radiator, picture rail and oak effect flooring flowing to the understairs cupboard. Doors into:
Dining Room - 3.84m x 3.51m (12'7" x 11'6")
uPVC double glazed window to the front aspect with fitted blinds. Central heating radiator, picture rail and oak effect floor flowing into the rear living room.
Living Room - 4.19m x 3.73m (13'9" x 12'3")
Lovely to relax in with lots of natural light flooding through the sliding patio doors that lead into the garden. Central heating radiator, picture rail and fireplace with fire. Door into the kitchen:
Kitchen - 3.73m x 2.11m (12'3" x 6'11")
Range of base and wall units with contrasting work surfaces and tiled splashbacks. Circular sink with mixer tap over, inset four ring ceramic hob with extractor above, and the oven/grill set within a tall unit. Recently installed wall mounted Worcester combi boiler.
Landing
Carpeted stairs lead to the first floor landing with uPVC double glazed window to the side aspect, loft access hatch with pull down ladders, and centra heating radiator. Doors into:
Bedroom - 4.47m x 3.53m (14'8" x 11'7")
uPVC double glazed bay window to the front aspect with fitted blinds. Central heating radiator and television point.
Bedroom - 3.51m x 3.51m (11'6" x 11'6")
uPVC double glazed window to the rear with fitted blinds, overlooking the garden. Central heating radiator, picture rail and full length floor to ceiling wardrobes.
Bedroom - 2.84m x 2.11m (9'4" x 6'11")
uPVC double glazed window to the front aspect. Central heating radiator.
Shower Room
Frosted uPVC double glazed window to the rear, tiled walls and flooring. Suite comprising shower cubicle, low level WC and pedestal wash basin. Ladder radiator and extractor fan.
Rear Exterior
A great space for a growing family to spend plenty of time together over the summer; whether that be hosting BBQs, enjoying alfresco dining or relaxing in the sunshine. South facing with a paved patio ideal for sun loungers and seating sets, raised borders and a well kept lawn with barbecue area. Side access via an upgraded lockable side access gate and outside water tap.
Property info
For more information about this property, please contact
Harper & Woods, CH44 on +44 151 382 7673 * (local rate)
Disclaimer
Property descriptions and related information displayed on this page, with the exclusion of Running Costs data, are marketing materials provided by Harper & Woods, and do not constitute property particulars. Please contact Harper & Woods for full details and further information. The Running Costs data displayed on this page are provided by PrimeLocation to give an indication of potential running costs based on various data sources. PrimeLocation does not warrant or accept any responsibility for the accuracy or completeness of the property descriptions, related information or Running Costs data provided here.



































.png)
