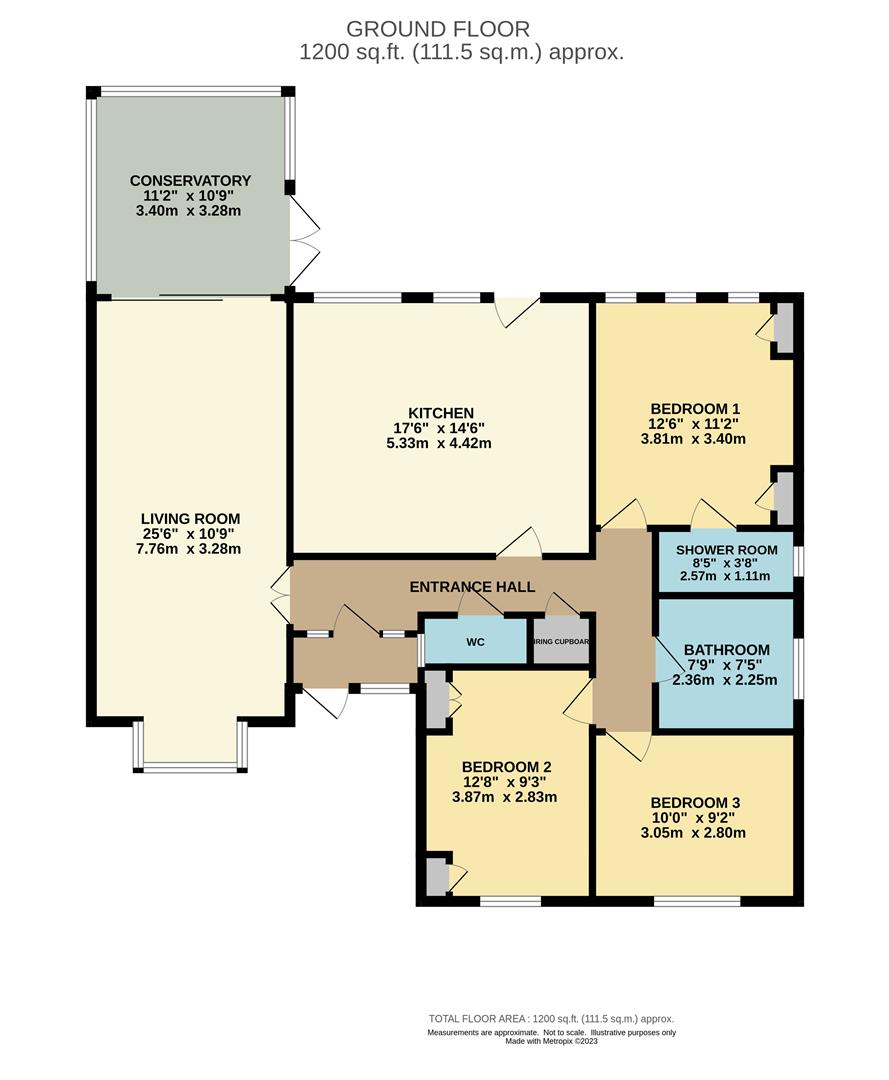Detached bungalow for sale in Rossett Gardens, Harrogate HG2
* Calls to this number will be recorded for quality, compliance and training purposes.
Property features
- Three bedroom detached bungalow
- Fully modernised
- Central heating and double glazing
- Double garage and gardens
- South side location
Property description
A beautifully presented, stone built, detached bungalow which has recently been fully modernised.
The property is located in a quiet cul-de-sac to the favoured south side of Harrogate and truly requires an internal inspection to appreciate the extremely high quality fixtures and fittings throughout.
With the benefit of new windows, plumbing and kitchen and bathrooms it offers spacious, well planned accommodation comprising: Entrance vestibule, entrance hall with separate cloakroom, utility room with Vaillant central heating boiler and plumbing for washing machine, extremely spacious living room with double glazed bay window and sliding doors to a large conservatory overlooking the rear gardens, beautifully appointed fitted kitchen with large island unit, and integrated appliances including induction hob with extractor, fridge freezer and electric oven, Karndean flooring and door to the rear gardens.
There are three good size bedrooms and a fully tiled house bathroom with the master bedroom having a fully tiled en-suite shower room.
A three bedroom detached bungalow
Entrance Porch
Entrance Hall
Living Room (7.77m x 3.28m (25'6" x 10'9"))
Conservatory (3.40m x 3.28m (11'2" x 10'9"))
Dining Room (4.27m x 2.49m (14' x 8'2"))
Kitchen (4.27m x 2.51m (14' x 8'3"))
Bedroom One (3.81m x 3.40m (12'6" x 11'2"))
En-Suite Shower Room (2.57m x 1.12m (8'5" x 3'8"))
Bedroom Two (3.86m x 2.82m (12'8" x 9'3"))
Bedroom Three (3.05m x 2.79m (10' x 9'2"))
Bathroom (2.36m x 2.26m (7'9" x 7'5"))
Outside
The property has beautifully manicured gardens to the front and rear with a large block paved driveway leading to a double garage and lawned garden with flowering borders.
The rear gardens are private and south facing with ornamental plants and trees, flowering borders and timber boundary fencing.
Property info
For more information about this property, please contact
Nicholls Tyreman, HG1 on +44 1423 578928 * (local rate)
Disclaimer
Property descriptions and related information displayed on this page, with the exclusion of Running Costs data, are marketing materials provided by Nicholls Tyreman, and do not constitute property particulars. Please contact Nicholls Tyreman for full details and further information. The Running Costs data displayed on this page are provided by PrimeLocation to give an indication of potential running costs based on various data sources. PrimeLocation does not warrant or accept any responsibility for the accuracy or completeness of the property descriptions, related information or Running Costs data provided here.






























.png)
