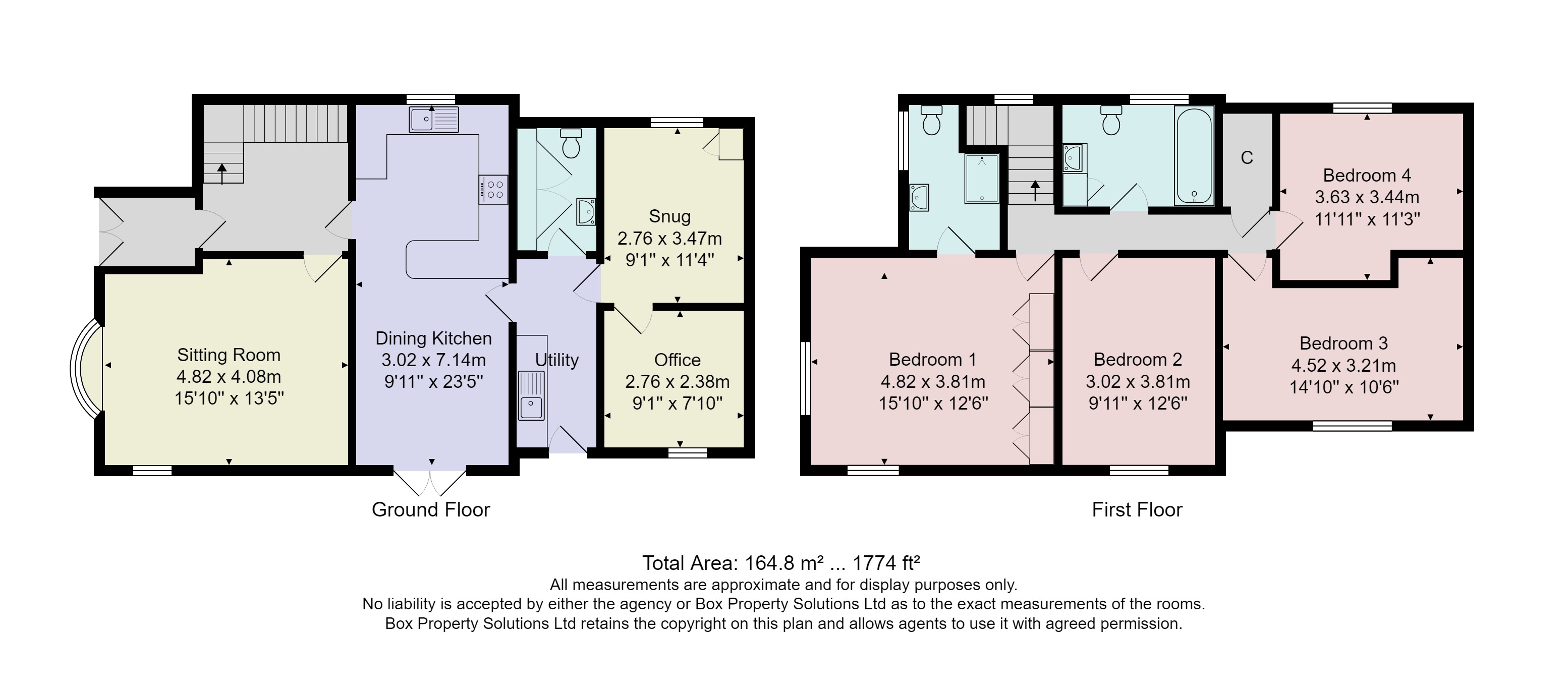Detached house for sale in Pannal Ash Road, Harrogate HG2
* Calls to this number will be recorded for quality, compliance and training purposes.
Property description
An impressive four-bedroomed detached property, appointed to a high standard, situated within this prime residential position on the south side of Harrogate. The property stands on a corner plot, with generous parking and garden with a south-facing aspect.
An impressive stone-built four-bedroomed detached property, appointed to a high standard, situated within this prime residential position on the south side of Harrogate, ideally located close to excellent local amenities.
This characterful property offers spacious, well-presented accommodation, with two reception rooms, stunning dining kitchen, office, utility and cloakroom on the ground floor, together with four bedrooms, house bathroom and en-suite shower room on the first floor. The property stands on a corner plot, with generous off-street-parking and a garden with a south-facing aspect.
Cherry Tree Lodge is situated just a few minutes' walk from several highly regarded primary and secondary schools, as well as being convenient for a range of amenities and within walking distance of the Stray and Harrogate town centre.
Accommodation ground floor
Entrance vestiblue
With stone-flagged floor. Leads to -
Reception hall
Window to front and under-stairs cupboard.
Sitting room
Bay window to front and further window to side with fitted wooden shutters and fireplace with living-flame gas fire.
Dining kitchen
A stunning open-plan kitchen with dining area. Window to front and glazed patio doors to rear. Quality fitted kitchen with a range of wall and base units and granite worktops. Electric hob with extractor hood above, integrated electric double oven, integrated dishwasher. Under-floor heating.
Utility room
With further wall and base units and work surface with inset sink unit. Plumbing for washing machine and tumble dryer. Exterior door to rear.
Cloakroom
White suite comprising low-flush WC and washbasin. Window to front and fitted cupboards.
Snug
A further reception room with window to front.
Office
A further room with window to rear having fitted shutters.
First floor
landing
Access to loft space. Built-in storage cupboard.
Bedroom 1
Large bedroom with windows to front and side, and fitted wardrobes.
En-suite shower room
Modern white suite comprising low-flush WC, washbasin set within a vanity unit, and large walk-in shower. Window to front Tiled walls and tiled floor with under-floor heating. Heated towel rail.
Bedroom 2
Window to side.
Bedroom 3
Window to front.
Bedroom 4
Window to rear.
Bathroom
Modern white suite comprising low-flush WC, washbasin and bath with shower above, window to front. Heated towel rail. Tiled walls and tiled floor with under-floor heating,
outside A driveway provides ample off-street parking. To the rear there is a private and attractive lawned garden with well-stocked borders and various patios. Potential for additional parking, if required.
Directions The property is situated in a very convenient location close to excellent local schooling and shops and is just a short distance from Harrogate town centre. To find the property, head away from the Prince of Wales roundabout in the town centre, along Otley Road. At the second junction, turn left onto Pannal Ash Road. After approximately 400 metres, the property will be seen on the left-hand side, just after the turn off for Richmond Avenue.
Property info
* Sizes listed are approximate. Please contact the agent to confirm actual size.
For more information about this property, please contact
Verity Frearson, HG1 on +44 1423 578997 * (local rate)
Disclaimer
Property descriptions and related information displayed on this page, with the exclusion of Running Costs data, are marketing materials provided by Verity Frearson, and do not constitute property particulars. Please contact Verity Frearson for full details and further information. The Running Costs data displayed on this page are provided by PrimeLocation to give an indication of potential running costs based on various data sources. PrimeLocation does not warrant or accept any responsibility for the accuracy or completeness of the property descriptions, related information or Running Costs data provided here.





























.png)

