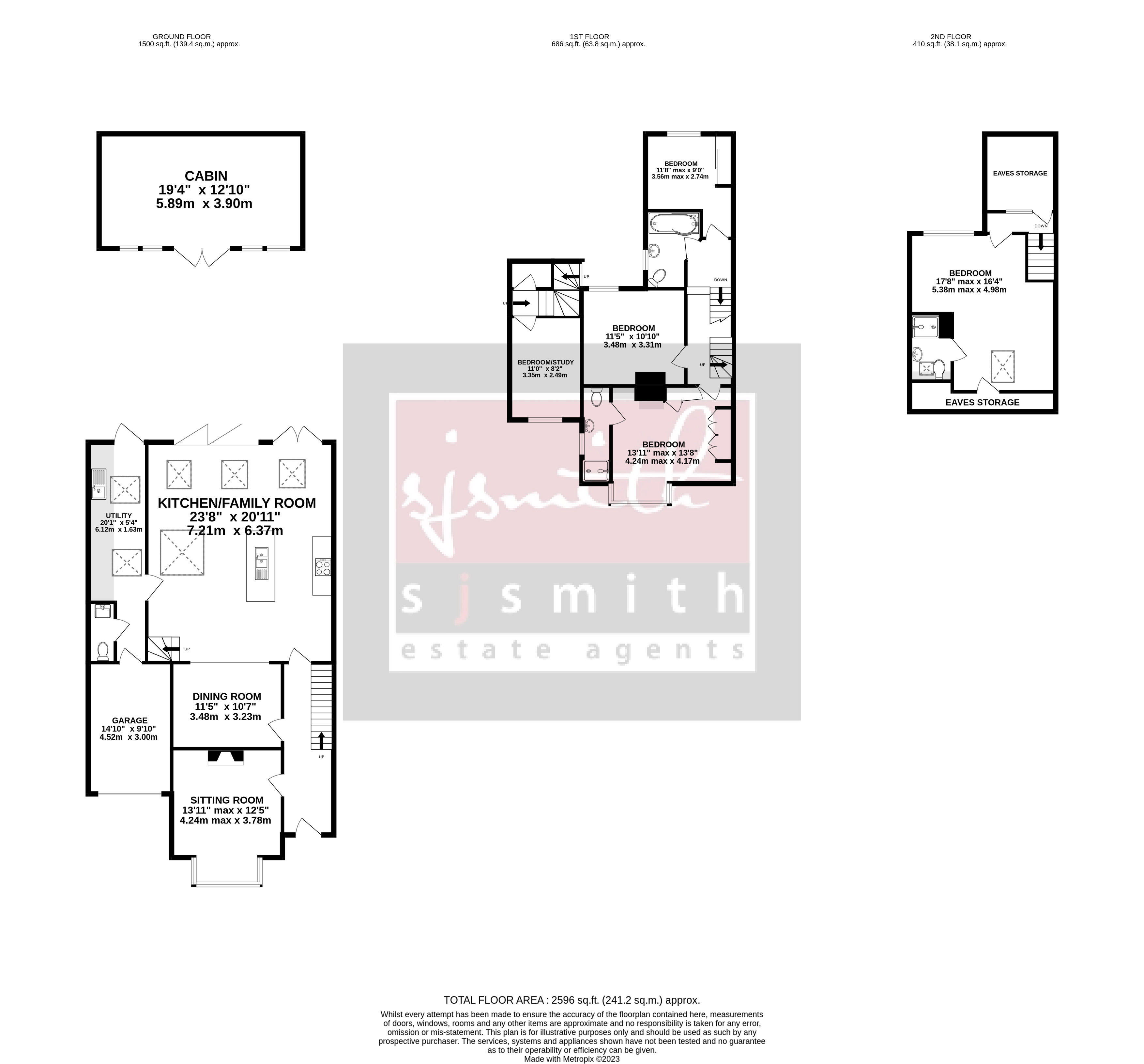Semi-detached house for sale in Princes Road, Ashford TW15
* Calls to this number will be recorded for quality, compliance and training purposes.
Property features
- Walking distance to train station and town centre
- Three bathrooms
- 4/5 Bedrooms
- Impressive extended kitchen/family room
- 50ft Rear garden with cabin/outbuilding
- Off street parking
- Utility Room
- Lovely period features
- Garage
- EPC rating tbc
Property description
Video tour available! Please contact us for more information.
A stunning character home set in the heart of Ashford, built circa 1890 and boasting five bedrooms, off street parking, a garage, outbuilding/cabin in the garden and a stunning open plan kitchen/living area measuring some 23 x 20’ with views out to the garden. This beautiful family home has been cleverly extended by the current owners and offers vast accommodation, which is set out over three floors.
A stunning character home set in the heart of Ashford, built circa 1890 and boasting five bedrooms, off street parking, a garage, outbuilding/cabin in the garden and a stunning open plan kitchen/living area measuring some 23 x 20' with views out to the garden. This beautiful family home has been cleverly extended by the current owners and offers vast accommodation, which is set out over three floors.
A traditional entrance hallway gives immediate access to the bay fronted sitting room with a feature open fireplace, there is also a separate dining area in the original second reception room, this now becomes part of the impressive family room to the rear of the house. The ground floor extension was built in 2019 hosting a range of different spaces for any growing family. The kitchen area has a central island with integrated sink and dishwasher with bespoke worktops and a range of matching units. There is a further lounge area just across from the kitchen filled with natural light from 1 of 4 skylights that cover this area. Beyond the kitchen is a separate utility area with additional integrated fridge freezer and space for a washing machine and tumble dryer, there is a separate W.C with access to the integral garage. Most impressively is a separate office/bedroom which has its own staircase and floor with a built-in storage cupboard.
The first floor comprises of: Three bedrooms, a modern fitted white bathroom suite with electric shower and under floor heating refurbished in 2019 and ensuite shower room to the principal bay-fronted bedroom. The second floor is a large double bedroom with its own dressing area and also benefits from an ensuite shower room. The rear garden can be accessed by way of the French patio doors or large bi-folding doors from the ground floor extension, the 50ft rear garden is mainly laid to lawn with shrub borders and has a well-appointed patio. There is a wooden cabin which sits at the end of the garden that has been insulated and has light, power, heating and is currently set up with Sky TV but could be used as a home gym or further office space should you require.
An outstanding family home which is situated in one of Ashford's more popular residential roads a stones throw from Ashford train station and the High Street Amenities. Internal inspections come highly recommended by the vendor's sole agents.
Property info
For more information about this property, please contact
S J Smith Estate Agents, TW15 on +44 1784 335993 * (local rate)
Disclaimer
Property descriptions and related information displayed on this page, with the exclusion of Running Costs data, are marketing materials provided by S J Smith Estate Agents, and do not constitute property particulars. Please contact S J Smith Estate Agents for full details and further information. The Running Costs data displayed on this page are provided by PrimeLocation to give an indication of potential running costs based on various data sources. PrimeLocation does not warrant or accept any responsibility for the accuracy or completeness of the property descriptions, related information or Running Costs data provided here.








































.png)
