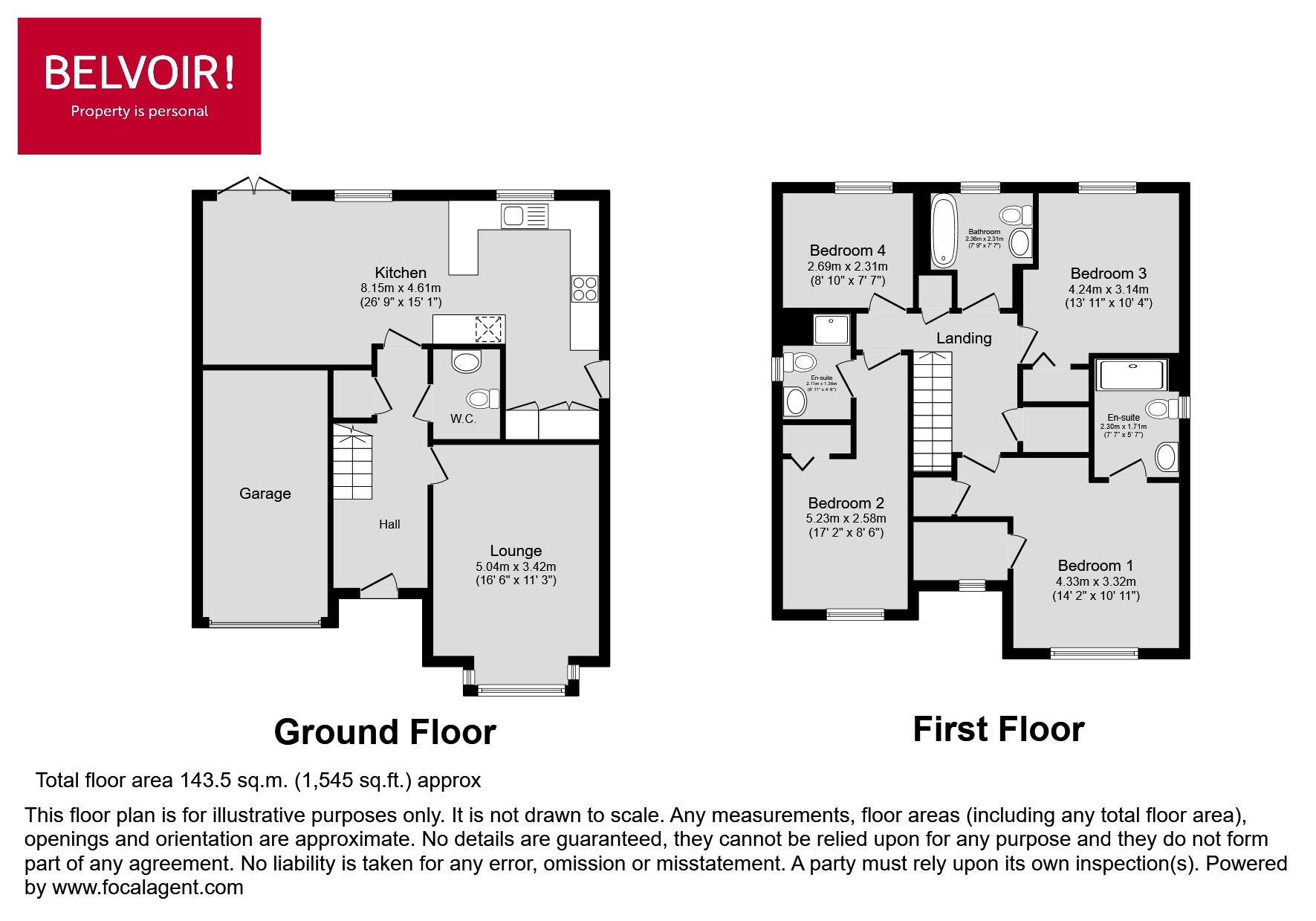Detached house for sale in Atherton Drive, Prescot L35
* Calls to this number will be recorded for quality, compliance and training purposes.
Property features
- Immaculate detached family home
- Fabulous open plan kitchen and family dining area
- Four well presented bedrooms
- Well tended front and rear gardens
- En suites to bedroom one and two
- Off road parking via double driveway
- Ground floor cloakroom/w.c
- Attached garage
- Impeccable interiors "show home style
- Cul de sac location
Property description
Simply immaculately presented throughout, our clients have prepared this family detached home For sale to exacting standards and we feel that anyone looking for a property that is ready for just belongings and personal touches should pop this superb example of its type on their viewing list.
Located in this pleasant cul de sac, schools of all ages are closeby, together with transport links this four bedroom home is a real credit to the current owner with the layout briefly comprising:- Reception hallway, Ground floor w.c, Lounge with tasteful and light living space ad thereafter a superb high gloss integrated kitchen with enviable spacious larder cupboards opening to the dining area leading to the rear garden.
Four bedrooms, with en-suite to two, are located to the first floor accompanied by a modern bathroom.
Both front and rear gardens are well tended and stocked with a great patio for entertaining or simply relaxing. Ample off road parking is to the front via double driveway and attached garage.
EPC rating: E. Council tax band: B, Tenure: Freehold
Disclaimer
Important notice: These particulars are intended only as general guidance. The Company therefore gives notice that none of the material issued or visual depictions of any kind made on behalf of the Company can be relied upon as accurately describing any of the Specified Matters prescribed by any Order made under the Property Misdescriptions Act 1991. Nor do they constitute a contract, part of a contract or a warranty. Floor plan is for illustrative purposes only. Measurements are approximate and not to scale. ‘The services and or Appliances have not been tested’
Property info
For more information about this property, please contact
Belvoir St Helens, WA10 on +44 1744 357574 * (local rate)
Disclaimer
Property descriptions and related information displayed on this page, with the exclusion of Running Costs data, are marketing materials provided by Belvoir St Helens, and do not constitute property particulars. Please contact Belvoir St Helens for full details and further information. The Running Costs data displayed on this page are provided by PrimeLocation to give an indication of potential running costs based on various data sources. PrimeLocation does not warrant or accept any responsibility for the accuracy or completeness of the property descriptions, related information or Running Costs data provided here.































.png)
