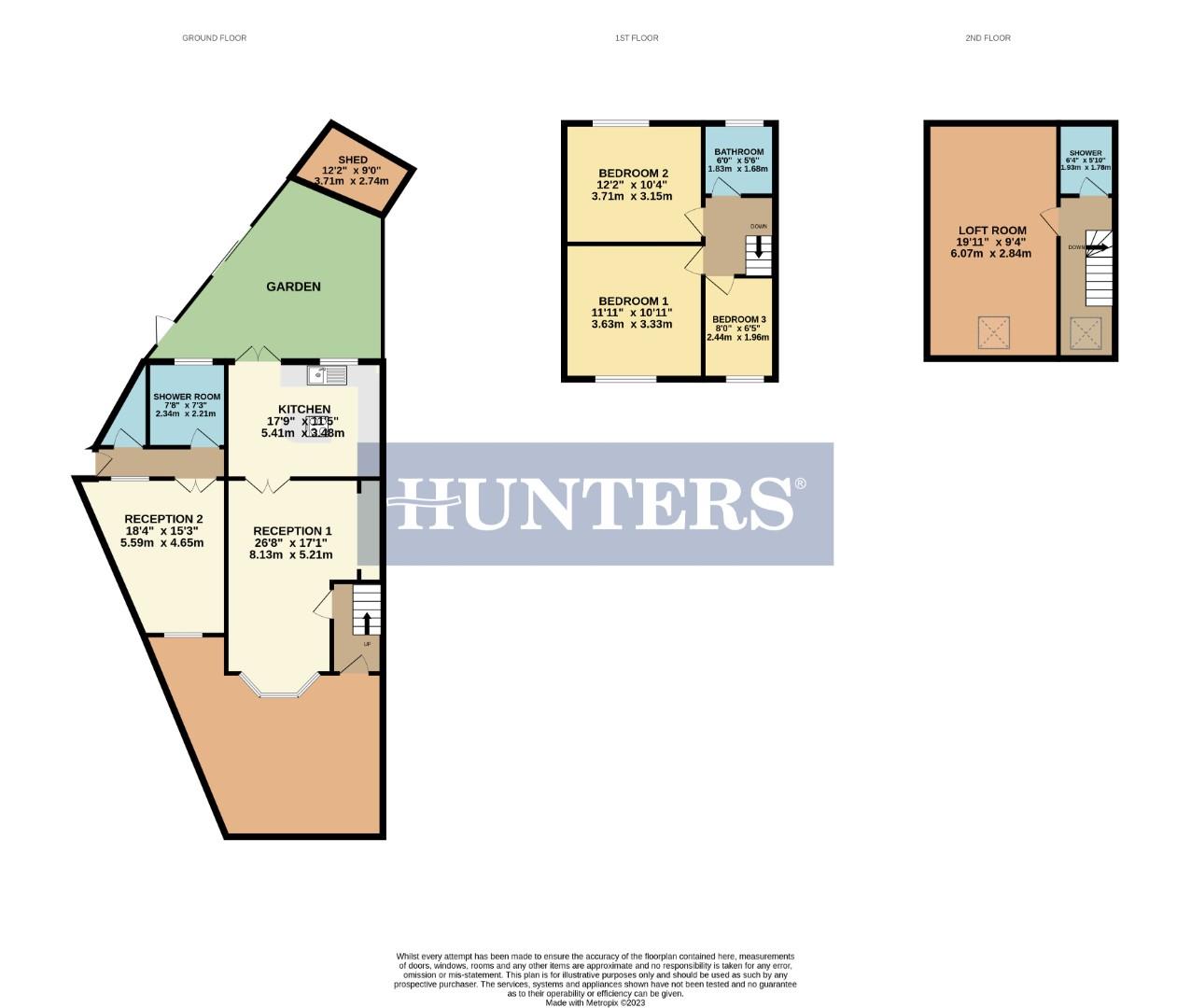End terrace house for sale in Lancaster Avenue, Barking IG11
* Calls to this number will be recorded for quality, compliance and training purposes.
Property features
- End of terrace house
- Four bedrooms
- Two receptions
- Modern kitchen
- Loft converted to sizeable dormer
- Three bathrooms
- Driveway to front
- Side access to rear driveway
- Within easy reach to upney station
- Local amenities
Property description
Guide Price: £775,000 - £820,000
Presenting this exquisite end-of-terrace house boasting 4 bedrooms, 2 receptions, and spread across three storeys, offering flexible and spacious living. The well-maintained property includes a through lounge, a games room/gym in the side extension, a modern kitchen with integrated appliances, 2 generous bedrooms, 1 single bedroom, a 3-piece bathroom on the first floor, and an additional designer 4-piece shower room on the ground floor. The loft has been converted into a sizable dormer with an extra bathroom. The garden also serves as a gated drive, complemented by another driveway at the front. Additional features comprise a well-kept partially decked garden, a storage shed, double-glazed windows, and efficient gas central heating.
Situated conveniently close to local amenities, public transport links, and within a sought-after school catchment area, which includes Eastbury Primary/Comprehensive School and Ripple Primary School. Local gp Centre and Barking Hospital. Within easy reach to Upney Station (District Line) and Barking Station (District Line and c2c). We highly recommend arranging a viewing to fully appreciate this superb family home.
Reception One (8.13m x 5.21m narr to 3.40m (26'8" x 17'1" narr to)
Double glazed bay window to front, laminated flooring, wall mounted radiator.
Reception Two (5.59m x 4.65m (18'4" x 15'3"))
Double glazed window to rear, laminated flooring, wall mounted radiator.
Kitchen (5.41m x 3.48m (17'9" x 11'5"))
Range of fitted wall and base units, roll top work surface, sink and drainer, island with hob and extractor above, wall mounted integrated oven, tiled flooring, double glazed window and double doors to rear.
Shower Room (2.34m x 2.21m (7'8" x 7'3"))
Three piece suite comprising of shower cubicle, low level w.c, wash basin in vanity unit, double glazed window to rear, heated towel rail, tiled walls and floor.
Garden
Fully paved, shed to rear, sliding gates to side access.
Shed (3.71m x 2.74m (12'2" x 9'))
Power and lighting.
Wc (1.70m x 1.45m (5'7" x 4'9"))
First Floor
Bedroom One (3.63m x 3.33m (11'11" x 10'11"))
Double glazed window to front, laminated flooring, wall mounted radiator.
Bedroom Two (3.71m x 3.15m (12'2" x 10'4"))
Double glazed window to rear, laminated flooring, wall mounted radiator.
Bedroom Three (2.44m x 1.96m (8' x 6'5"))
Double glazed window to front, laminated flooring, wall mounted radiator.
Bathroom (1.83m x 1.68m (6' x 5'6"))
Three piece suite comprising of free standing bath, low level w.c, wash basin in vanity unit, tiled walls and floor, heated towel rail.
Second Floor
Skylight window.
Loft Room (6.07m x 2.84m (19'11" x 9'4"))
Skylight window, further double glazed window, laminated flooring, wall mounted radiator.
Shower Room (1.93m x 1.78m (6'4" x 5'10"))
Three bathroom suite comprising of shower cubicle, low level w.c, wash basin in vanity unit, tiled walls and flooring, heated towel rail, double glazed window.
Property info
For more information about this property, please contact
Hunters - Plaistow, E13 on +44 20 8128 1939 * (local rate)
Disclaimer
Property descriptions and related information displayed on this page, with the exclusion of Running Costs data, are marketing materials provided by Hunters - Plaistow, and do not constitute property particulars. Please contact Hunters - Plaistow for full details and further information. The Running Costs data displayed on this page are provided by PrimeLocation to give an indication of potential running costs based on various data sources. PrimeLocation does not warrant or accept any responsibility for the accuracy or completeness of the property descriptions, related information or Running Costs data provided here.








































.png)
