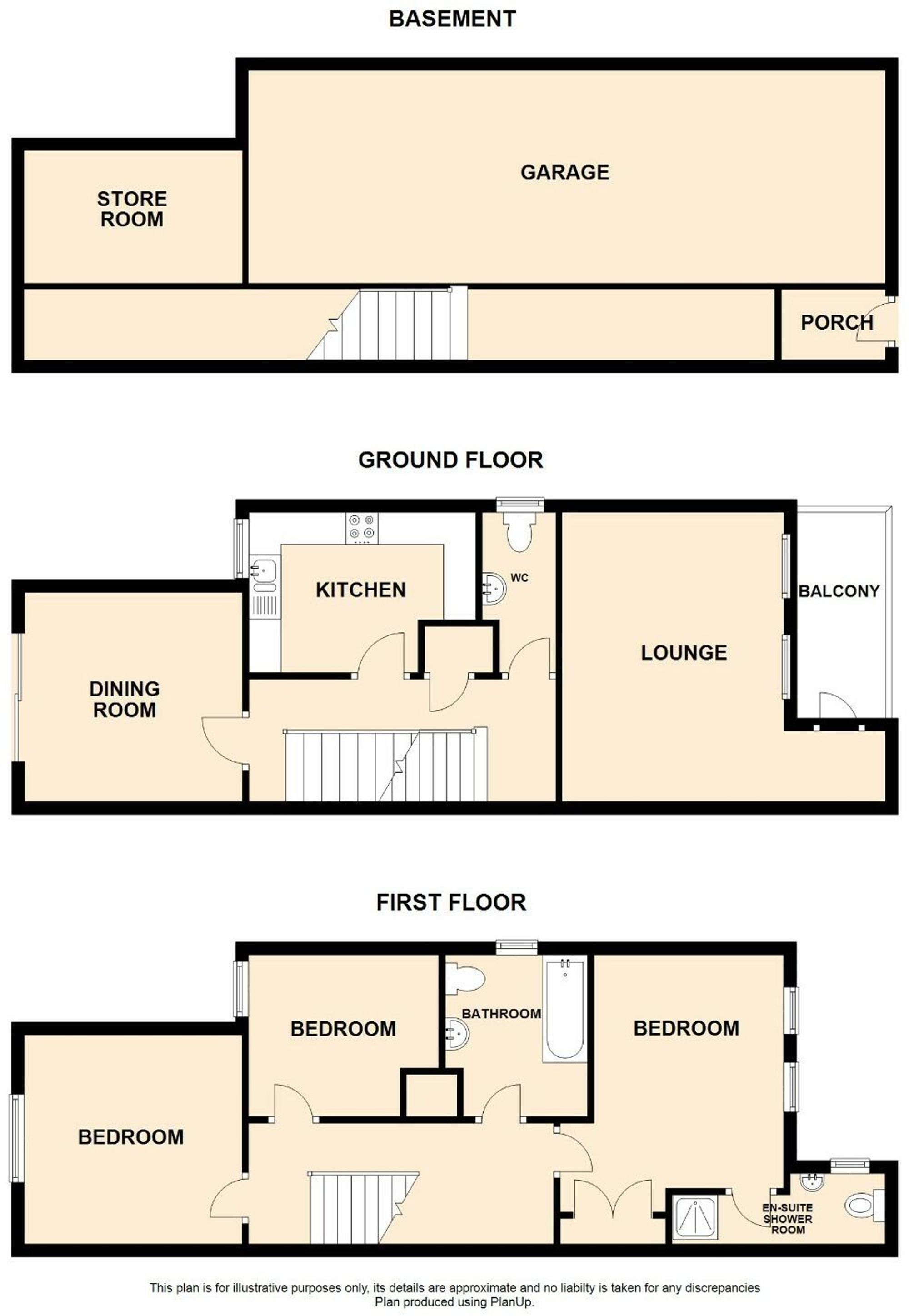Semi-detached house for sale in Tolladine Road, Worcester WR4
* Calls to this number will be recorded for quality, compliance and training purposes.
Property features
- Three storey townhouse
- Must be seen to be appreciated
- Off road parking and large garage
- Generous living space
- En suite to master bedroom
- Large multi-level garden
- Views of Malvern Hills
- Scope for additional self contained accommodation
Property description
Hollywell Homes are proud to bring to market this unique three bedroom, three storey townhouse, which must be seen to be fully appreciated.
The ground floor is given to a generously proportioned 3.3m x 9.9m garage, with additional storage room beyond, offering huge potential for conversion (STP) into self contained accommodation, making this an ideal proposition both for multi-generational living or for generating rental income.
The first floor comprises a lounge, leading onto a private balcony area, kitchen, WC, and separate dining room with patio doors leading onto a patio area for al fresco dining and entertaining.
The top floor accommodation comprises three double bedrooms, with en-suite shower room and built in double wardrobe to the master, as well as a family bathroom.
The outdoor space is the jewel in this property's crown. Set over two levels, it is part paved and part laid to lawn, offering ample space for both entertaining and relaxing. It also boasts a private gated entrance. Its elevated position affords panoramic views of the Worcestershire countryside. There is also a spacious shed with electric supply.
Located in the popular residential area of Warndon, this property benefits from easy access to the city centre and Worcester Shrub Hill Station, whilst retaining a sense of privacy and security. It is a truly unique offering and viewing is strongly recommended.
Lounge (4.51m x 3.53m)
Kitchen (3.54m x 2.50m)
Dining Room (3.24m x 3.24m)
Bedroom (3.26m x 3.39m)
Bedroom (2.52m x 2.59m)
Bedroom (3.64m x 2.96m)
Bathroom (2.22m x 2.62m)
Garage (3.31m x 9.93m)
Store Room (2.06m x 3.39m)
For more information about this property, please contact
Hollywell Homes, WR1 on +44 1905 946366 * (local rate)
Disclaimer
Property descriptions and related information displayed on this page, with the exclusion of Running Costs data, are marketing materials provided by Hollywell Homes, and do not constitute property particulars. Please contact Hollywell Homes for full details and further information. The Running Costs data displayed on this page are provided by PrimeLocation to give an indication of potential running costs based on various data sources. PrimeLocation does not warrant or accept any responsibility for the accuracy or completeness of the property descriptions, related information or Running Costs data provided here.































.png)


