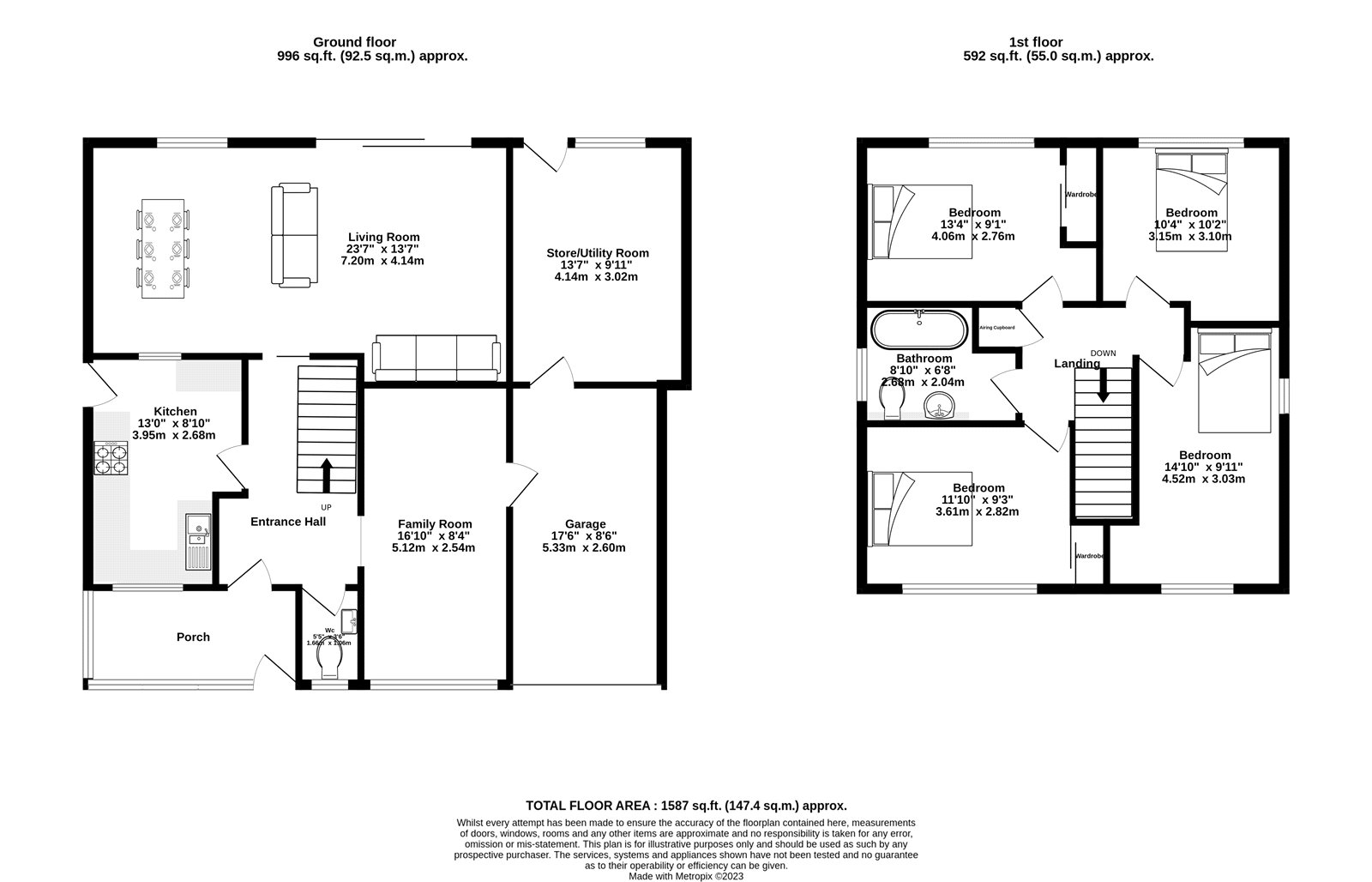Detached house for sale in East Grinstead, West Sussex RH19
* Calls to this number will be recorded for quality, compliance and training purposes.
Property features
- Detached four bedroom house with garage & driveway parking
- Great catchment area for the top schools
- Kitchen with direct external access
- Spacious living room with lovely outlook
- Family room and ground floor WC
- Family bathroom
- Bonus storeroom / games area
- Raised decking area and lovely outlook
Property description
Offered to the market with a price guide of £540,000 to £575,000. Now this really is a home that is well worth getting excited about! Enjoying a safe and secure living environment, being tucked away in this sought after residential area you will find this extended detached home. The property has been thoroughly enjoyed by the present seller and it is clear to see why, whether it be the popular location, the flexible living space, or excellent garden, we are sure this property won’t fail to impress and still allows the new owners to put their own stamp on things. An early viewing is highly recommended to see all that is on offer, complemented by the safe and secure living environment and easy access to open countryside…
Upon entering the property you are greeted by the handy porch, perfect for removing wet coats and muddy boots before entering the main house. The spacious living room floods with natural light, and enjoys a great view to the garden and beyond. The kitchen has a range of eye and base level units, and direct external access. There is a family room that could have a variety of uses as the new owners see fit, a ground floor WC and a bonus games room / storeroom. To the first floor are four well proportioned bedrooms and a family bathroom.
<br/><br/><h3>Outside:</h3><br/>The property benefits from driveway parking leading to the garage. The rear garden has a spacious, raised decking area, leading down to the garden that is predominantly laid to lawn.<br/><br/>
Living Room (7.2m x 4.14m)
Kitchen (3.96m x 2.7m)
Family Room (5.13m x 2.54m)
Store/Utility Room (4.14m x 3.02m)
Garage (5.33m x 2.6m)
Bedroom (4.52m x 3.02m)
Bedroom (4.06m x 2.77m)
Bedroom (3.6m x 2.82m)
Bedroom (3.15m x 3.1m)
Bathroom (2.7m x 2.03m)
Property info
For more information about this property, please contact
Mayhew Estates, RH19 on +44 1342 821455 * (local rate)
Disclaimer
Property descriptions and related information displayed on this page, with the exclusion of Running Costs data, are marketing materials provided by Mayhew Estates, and do not constitute property particulars. Please contact Mayhew Estates for full details and further information. The Running Costs data displayed on this page are provided by PrimeLocation to give an indication of potential running costs based on various data sources. PrimeLocation does not warrant or accept any responsibility for the accuracy or completeness of the property descriptions, related information or Running Costs data provided here.




























.png)

