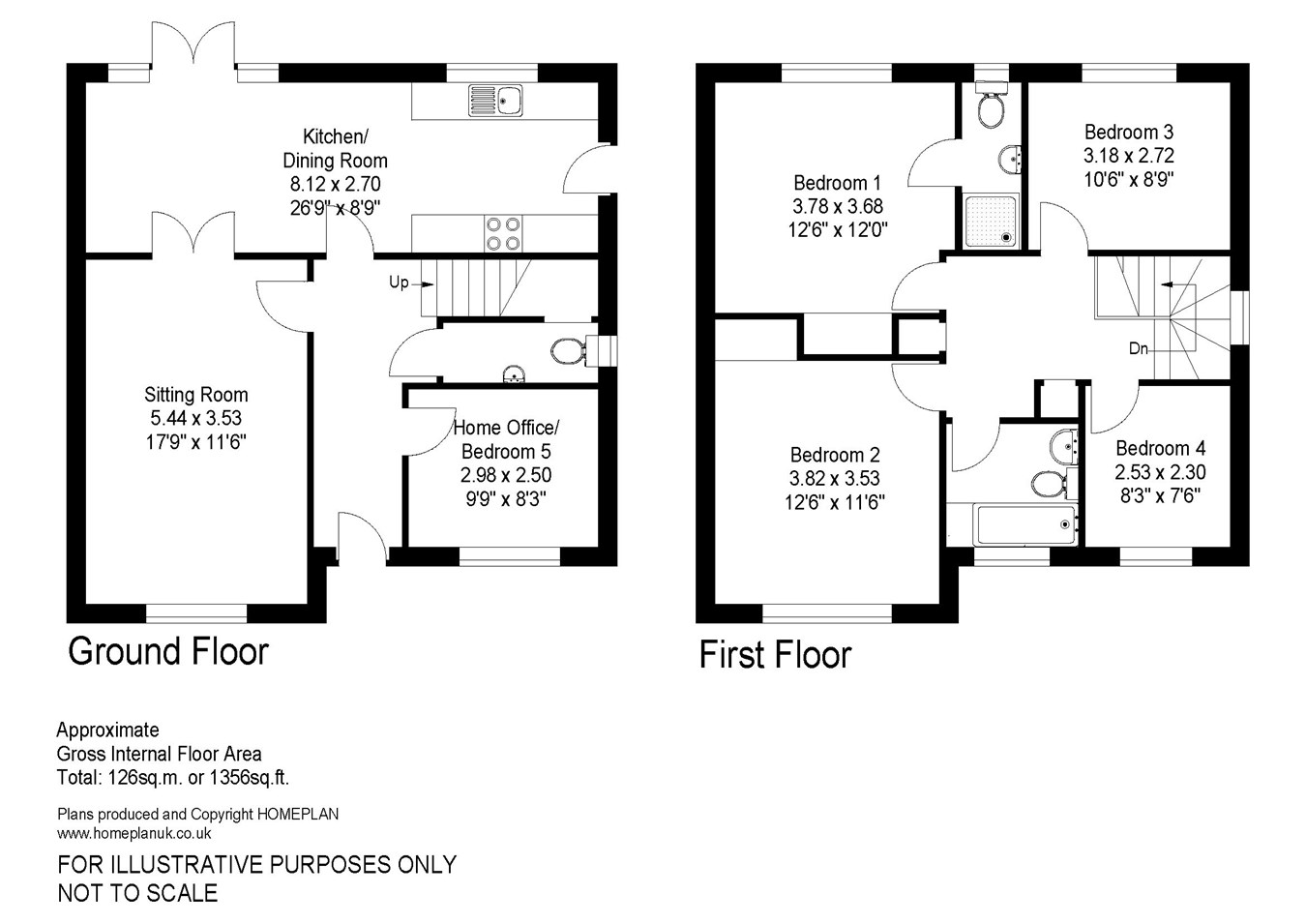Detached house for sale in Deerleap Way, New Milton BH25
* Calls to this number will be recorded for quality, compliance and training purposes.
Property features
- Close to Town
- Coastal Location
- Detached Four Bedroom House
- Garden
- Single detached garage
Property description
To the rear of the property, there is a textured paved patio area, while the rest of the backyard is primarily comprised of a well-maintained lawn. The garden also features vibrant and well-stocked flower and shrub borders, which not only enhance its aesthetics but also offer a considerable level of privacy. Furthermore, the entire outdoor space benefits from a sunny south-westerly orientation.
On the ground floor, there is a home office/bedroom five with timber-effect Karndean flooring and a front-facing view.
Also at the front is the delightful sitting room features a striking stone fireplace with an inset living flame gas fire, and twin doors leading to the dining area.
The impressive, chef-style kitchen is equipped with a high-quality selection of timber wall and base units, complemented by a contrasting dark granite worktop. Rangemaster cooker with an extractor hood above. Integrated Neff appliances including a dishwasher, washing machine, fridge, and separate freezer. The kitchen adjoins the dining room which via double doors leads onto the patio and rear garden.
From the hallway, a staircase ascends to the first-floor landing, granting access to four spacious bedrooms. Two bedrooms have built-in wardrobes and the primary comes complete with an ensuite shower room.
The family bathroom includes a bathtub with a shower attachment, a hand wash basin, and a WC. The walls are partially tiled for added convenience.
Property info
For more information about this property, please contact
Spencers Coastal, Highcliffe, BH23 on +44 1425 292871 * (local rate)
Disclaimer
Property descriptions and related information displayed on this page, with the exclusion of Running Costs data, are marketing materials provided by Spencers Coastal, Highcliffe, and do not constitute property particulars. Please contact Spencers Coastal, Highcliffe for full details and further information. The Running Costs data displayed on this page are provided by PrimeLocation to give an indication of potential running costs based on various data sources. PrimeLocation does not warrant or accept any responsibility for the accuracy or completeness of the property descriptions, related information or Running Costs data provided here.






























.png)
