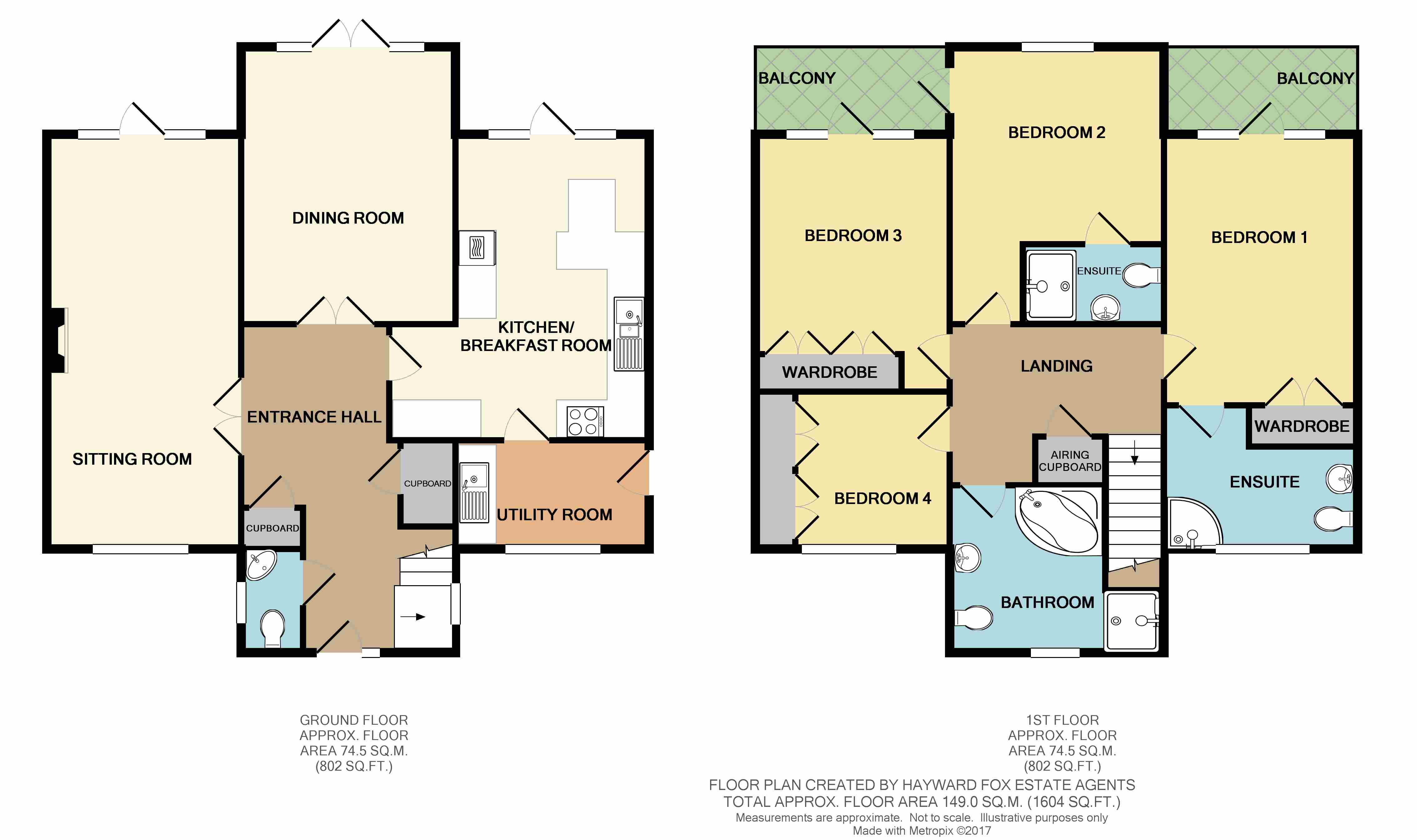Detached house for sale in The Ostlers, Hordle, Lymington SO41
* Calls to this number will be recorded for quality, compliance and training purposes.
Property description
An impressive four bedroom detached modern house, situated in a quiet no through road on the outskirts of Hordle village with excellent living accommodation including two reception rooms, three bath/shower rooms and double garaging.
Covered porch:
With pillars and outside light points. Wide panelled entrance door with double glazed obscure fan lights and part double glazed obscure side panel to:
Entrance hall: 16'9" x 7'9" overall (5.1m x 2.36m overall)
Incorporating stairs with wrought iron balustrading rising to first floor. Understairs cupboard. Airing cupboard housing the hot water tank with shelf above. Radiator. Wall mounted central heating thermostat control. Coved ceiling. Double glazed side aspect window. Inset cord mat. Part panelled double doors with small paned bevelled glass to:
Cloakroom:
Comprises pedestal wash hand basin with splashback; low level w.c. Tiled floor. Radiator. Coved ceiling. Double glazed obscure window.
Sitting room: 21'11" x 10'2" (6.68m x 3.1m)
Feature fireplace with marble hearth, back and stone surround. Two radiators. Wall light points. Coved ceiling. Large double glazed front aspect window. Double glazed casement door with matching side panels leading out to the part covered patio.
Dining room: 14'7" x 11'2" (4.45m x 3.4m)
Approached through part panelled double doors with small paned bevelled glass. Radiator. Coved ceiling. Glazed double doors with matching side panels opening to the patio and garden.
Kitchen/breakfast room: 16'1" (4.9) x 10'2" (3.1) widening to 13'7" (4.14)
Well fitted with modern units comprising drawers and cupboards incorporating dishwasher, wine rack and open shelving under contrasting roll top working surfaces. Inset one and a half bowl single drainer sink unit. Inset Neff four ring ceramic hob unit with extractor in stainless steel canopy above. Integrated upright fridge/freezer with built-in oven and microwave oven to side with drawer under and cupboard above. Range of matching eye-level cupboards incorporating glazed display cabinets, wine rack and open shelf, all with concealed underlighting. Walls tiled between units. Recently installed Worcester gas fired central heating boiler and wall mounted central heating programmer. Tiled floor. Breakfast bar. Radiator. Coved ceiling. Recessed downlighters. Double glazed door with matching side panels to part covered patio. Door to:
Utility room: 10'1" x 5'4" (3.07m x 1.63m)
Worksurface to one wall with inset single bowl, single drainer stainless steel sink unit. Cupboards and integrated washing machine under with matching eye-level cupboards above. Radiator. Coved ceiling. Double glazed front aspect window. Inset cord mat. Part double glazed obscure door to side of the property.
First floor landing:
Built-in airing cupboard with slatted shelving. Radiator. Coved ceiling. Access to roof space.
Bedroom one: 14'3" x 10'2" (4.34m x 3.1m)
Plus built-in double wardrobe. Radiator. Double glazed door with matching side panels to:
Balcony: 10' x 4' (3.05m x 1.22m)
With balustrade. Power, light and sunblind.
En suite shower room: 10'2" x 4'11" (3.1m x 1.5m)
Plus door recess. Fully tiled walls. Shower cubicle with fixed head and flexible hose. Pedestal wash hand basin with lit mirror above. Low level w.c. Upright ladder style chromium radiator. Extractor fan. Recessed downlighters. Double glazed obscure window.
Bedroom two: 11'2" x 10'4" (3.4m x 3.15m)
Plus large door recess. Double aspect with double glazed rear aspect window and double glazed casement door giving access to balcony. Radiator. Coved ceiling. Door to:
En suite shower room: 7'4" x 3'9" (2.24m x 1.14m)
Fully tiled walls. Shower cubicle with shower unit. Pedestal wash hand basin with mirror and light/shaver point above. Low level w.c. Upright ladder style radiator. Recessed downlighters and extractor fan.
Bedroom three: 13'4" x 10'2" (4.06m x 3.1m)
Radiator. Coved ceiling. Double glazed door with matching side panels to:
Balcony: 10' x 4' (3.05m x 1.22m)
With balustrade, light and sun blind.
Bedroom four: 10' x 8'2" (3.05m x 2.5m)
Radiator. Coved ceiling. Double glazed window.
Bath/shower room: 8'8" x 7'5" (2.64m x 2.26m)
Plus recessed shower cubicle with shower unit. Fully tiled walls. Corner panelled bath with mixer tap. Pedestal wash hand basin with lit mirror above. Low level w.c. Recessed lighting. Extractor fan. Double glazed obscure window.
Outside:
Paved pathway leads to front door, flanked on both sides by areas of lawn. Various shrubs and bushes all enclosed by wrought iron railed fencing. Double width brick paviour driveway to side of the property with outside water tap leads up to:
Detached double garage: 18'4" x 18' (5.6m x 5.49m)
With twin electric up and over doors. Power points. Strip lighting. Suitable roof storage. Double glazed window. Personal door into the rear garden.
Side gate gives access to the rear garden which enjoys a good deal of privacy and seclusion with large part covered patio with paved path leading to the garage. Area of lawn with borders of which the rear is very well stocked.
Covered sitting out area: 9' (2.74) x 9' (2.74) approximately
Situated in one corner. Outside lighting.
Further pedestrian gate with paved pathway to blind side of the property.<br /><br />
Property info
For more information about this property, please contact
Hayward Fox - New Milton, BH25 on +44 1425 292263 * (local rate)
Disclaimer
Property descriptions and related information displayed on this page, with the exclusion of Running Costs data, are marketing materials provided by Hayward Fox - New Milton, and do not constitute property particulars. Please contact Hayward Fox - New Milton for full details and further information. The Running Costs data displayed on this page are provided by PrimeLocation to give an indication of potential running costs based on various data sources. PrimeLocation does not warrant or accept any responsibility for the accuracy or completeness of the property descriptions, related information or Running Costs data provided here.































.png)