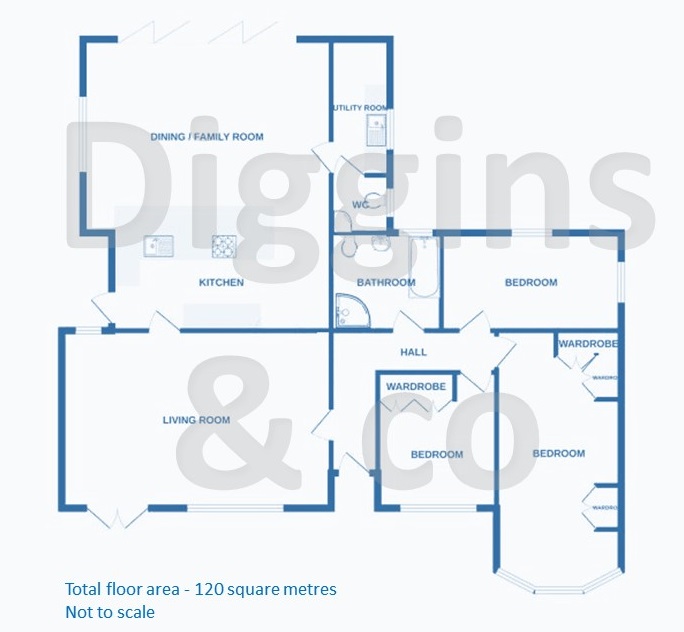Bungalow for sale in Old Heath Road, Southminster, Essex CM0
* Calls to this number will be recorded for quality, compliance and training purposes.
Property features
- Secluded plot
- Plot measuring approx. 0.4 acre
- 3 Double Bedrooms
- Living Room 22' x 14'8"
- Open Plan Kitchen/Family Room 25' x 20'7" > 17'11"
- Utility Room 9'10" x 4'9"
- Cloakroom
- Family Bathroom
- Large workshop
- Double Garage
Property description
Standing on a secluded 0.4 acre plot, this superb 3 double bedroom bungalow must be viewed to appreciate the stunning open plan kitchen/family room overlooking the wonderful rear garden. With large workshop and double garage, this is your forever home!
Entrance Hall
Double glazed entrance door to hall. Smooth finish to ceiling with coved cornice, access to loft, wood effect flooring, Oak internal doors giving access to:
Living Room (6.7m x 4.46m (22' 0" x 14' 8"))
Double glazed French doors and adjacent double glazed window to front aspect, smooth finish to ceiling with coved cornice, TV point, column radiator, wood burning stove on marble hearth, door to kitchen/family room.
Kitchen/Family Room (7.62m x 6.27m (25' 0" x 20' 7"))
A stunning room with full width bi-fold doors overlooking the rear garden, double glazed window to side and side door to rear garden. Smooth finish to ceiling with spotlights, tiled flooring, fitted with an extensive range of cream units at both wall and base level, with Granite worktops and central island. Integrated oven and hob with extractor hood over, integrated microwave, dishwasher and full height fridge and freezer. Wine fridge, 1 1/2 bowl sink unit with mixer tap, breakfast bar seating area. Door to utility room.
Utility Room (3m x 1.46m (9' 10" x 4' 9"))
Double glazed window to side aspect, units at wall and base level, worktop area, inset butler sink, tiled flooring, plumbing for automatic washing machine, radiator, door to WC.
Cloakroom
Obscure double glazed window to side aspect, extractor fan, tiled flooring, towel radiator, close coupled WC and corner vanity wash hand basin.
Bedroom One (5.93m x 3.17m (19' 5" x 10' 5"))
Bay double glazed window to front aspect, smooth finish to ceiling with centre rose, TV point, column radiator, fitted wardrobes to one wall.
Bedroom Two (3.38m x 2.97m (11' 1" x 9' 9"))
Double glazed window to front aspect, radiator, wood effect flooring, TV point, smooth finish to ceiling, fitted wardrobes.
Bedroom Three (4.79m x 2.29m (15' 9" x 7' 6"))
A lovely room, full of light! Double glazed window to rear and side aspects, radiator, smooth finish to ceiling, TV point.
Family Bathroom (2.48m x 2.47m (8' 2" x 8' 1"))
Obscure double glazed window to rear aspect, fully tiled walls and floor, panelled bath with mixer tap, vanity wash hand basin, close coupled wc, corner entry shower cubicle, chrome towel radiator.
Exterior
100ft x 120ft - The bungalow stands on a plot of approx 0.4 acres, rear garden measures approx 100' x 120', commences with large patio area, remainder laid to lawn with various mature trees and shrubs. Brick barbeque area. Unoverlooked to rear with vehicular access to workshop/carport area from adjacent lane. Personal door to garage from side, outside water supply.
The front garden has an impressive large sweep in and out driveway with shrub and plant beds, extensive off street parking, leading to the detached garage 5.7m x 5.62m. Electric roller door, power and light. Garage houses the gas boiler and hot water cylinder.
Outbuildings include:
Office
3.4m x 1.77 - Ideal for the owner who works from home!
Workshop (5.3m x 3.8m (17' 5" x 12' 6"))
Extensive hardstanding and carport adjacent.
Agents Note:
The property has mains electric and water but benefits from Calor Gas Heating and Septic Tank Drainage.
Property info
For more information about this property, please contact
Diggins & Co, SS6 on +44 1268 810594 * (local rate)
Disclaimer
Property descriptions and related information displayed on this page, with the exclusion of Running Costs data, are marketing materials provided by Diggins & Co, and do not constitute property particulars. Please contact Diggins & Co for full details and further information. The Running Costs data displayed on this page are provided by PrimeLocation to give an indication of potential running costs based on various data sources. PrimeLocation does not warrant or accept any responsibility for the accuracy or completeness of the property descriptions, related information or Running Costs data provided here.



























.png)