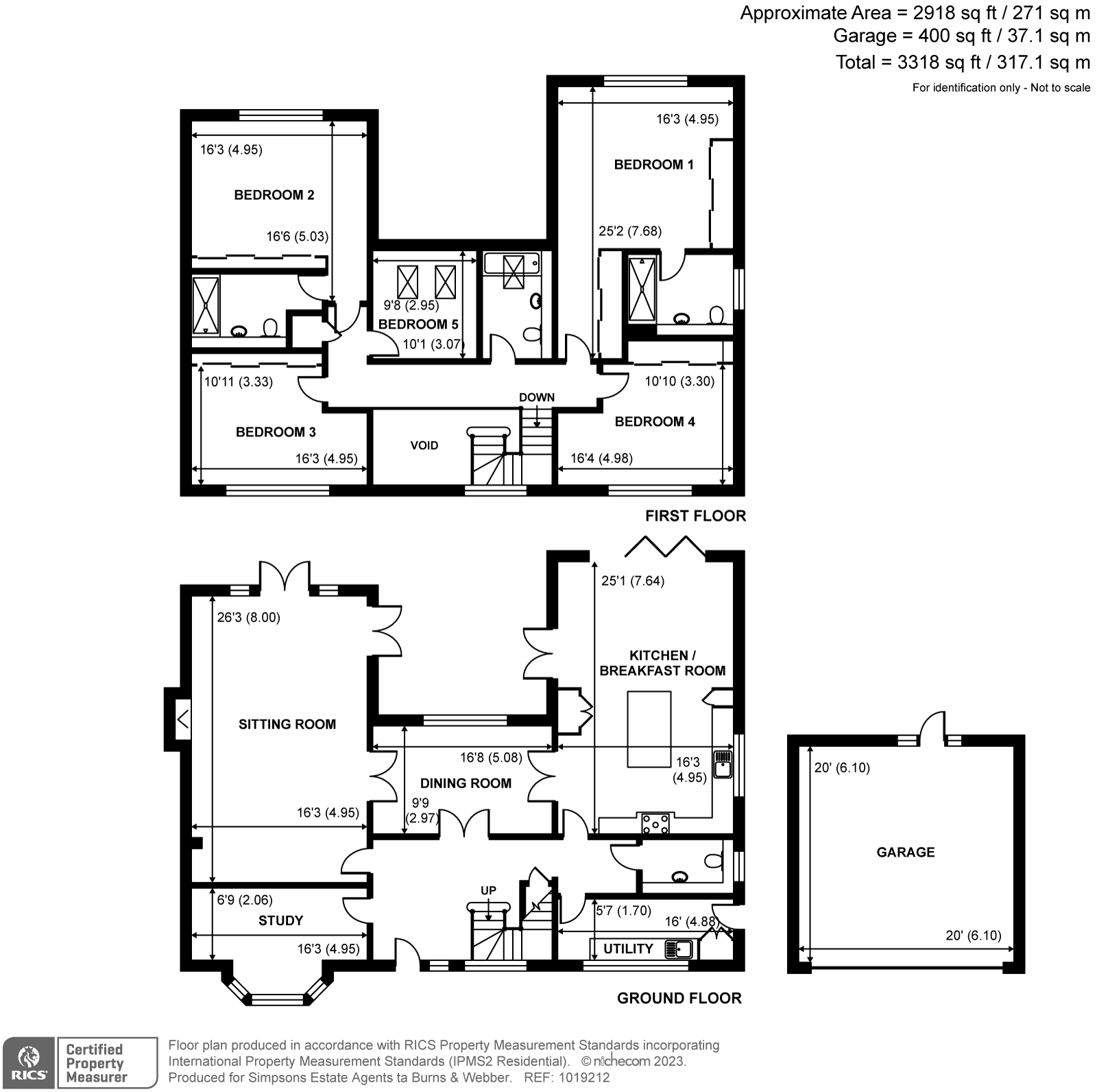Detached house for sale in Fiennes Lane, Upper Froyle GU34
* Calls to this number will be recorded for quality, compliance and training purposes.
Property features
- Over 3,100 sq ft
- 5 Bedrooms
- 3 reception rooms
- 3 bathrooms
- Double garage
- Perfectly proportioned family home
- Immaculately maintained and ready to move straight in
- Rural parkland setting
- EPC: B
- Council Tax G
Property description
Video attached - Constructed slightly over 6 years back by Linden Homes, this flawless five-bedroom family abode, spread across two levels, boasts breathtaking vistas of the surrounding parkland. Great commuter belt for London with frequent trains from Bentley to London in about one hour.
Thoughtfully designed the property has a large porch protecting the front door opening into a large welcoming central reception hall with a double height ceiling and tiled floor. All the ground floor reception space seamlessly connects off the hall. The large sitting room has a central fire place with log burner double doors into the dining room and French doors out onto the garden and terrace. Centrally located in the house the dining room looks out onto the garden and has double doors into the kitchen/breakfast room.
Very well appointed, the kitchen has an extensive range of units and large island with quarts work surfaces and complete with integrated appliances including: Gas range cooker, Fridge /freezer, wine cooler and twin butler sink. The breakfast area has bi-fold doors out onto the terrace and garden.
The study is lovely and bright thanks to the bay window overlooking the front garden and parkland beyond.
The utility is well located with entry from the back door, complete with sink and work surface while housing the washing machine and boiler. The house had underfloor heating throughout the ground floor and in the upstairs bathrooms, while the bedrooms have traditional radiators.
Upstairs off the galleried landing there are 5 bedrooms, 4 are doubles and all have fitted wardrobes. There are 3 bathrooms, 2 are ensuite, and a family bathroom.
Garden and Grounds
The gardens are well manicured and laid to lawn with established flower borders and paved terrace spanning the rear of the property. To the front of the house there is a block paved drive providing ample parking and access to the double garage that has power and light. The house is set within Froyle Park overlooking lovely parkland for all can enjoy.
Being surrounded by this wonderful garden and parkland there is plenty of space for children to run around and enjoy.<br /><br />Upper Froyle occupies a strategic position nestled between Alton and Farnham, offering convenient access to the A31. The area retains its untouched rural beauty, maintaining its authentic character over centuries. School House, centrally situated within the village's conservation area, benefits from its prime location in Upper Froyle.
The village Hall and Chruch are shared with Lower Froyle creating a good sence of community. Adjacent to the The Hen and Chicken pub is a small convenience store facility at the petrol station.
Bentley's local station offers a convenient transit option with 26 daily trains to Waterloo, making the journey in approximatelly 1 hour.
For broader shopping needs, both Alton and Farnham offer extensive options, including reputable stores like Waitrose and Sainsbury's. Educational facilities are well-covered, with primary schools in Holybourne and Bentley, while Alton hosts two secondary schools and a sixth form college.
Property info
For more information about this property, please contact
Curchods inc. Burns & Webber Farnham, GU9 on +44 1252 943868 * (local rate)
Disclaimer
Property descriptions and related information displayed on this page, with the exclusion of Running Costs data, are marketing materials provided by Curchods inc. Burns & Webber Farnham, and do not constitute property particulars. Please contact Curchods inc. Burns & Webber Farnham for full details and further information. The Running Costs data displayed on this page are provided by PrimeLocation to give an indication of potential running costs based on various data sources. PrimeLocation does not warrant or accept any responsibility for the accuracy or completeness of the property descriptions, related information or Running Costs data provided here.



































.png)


