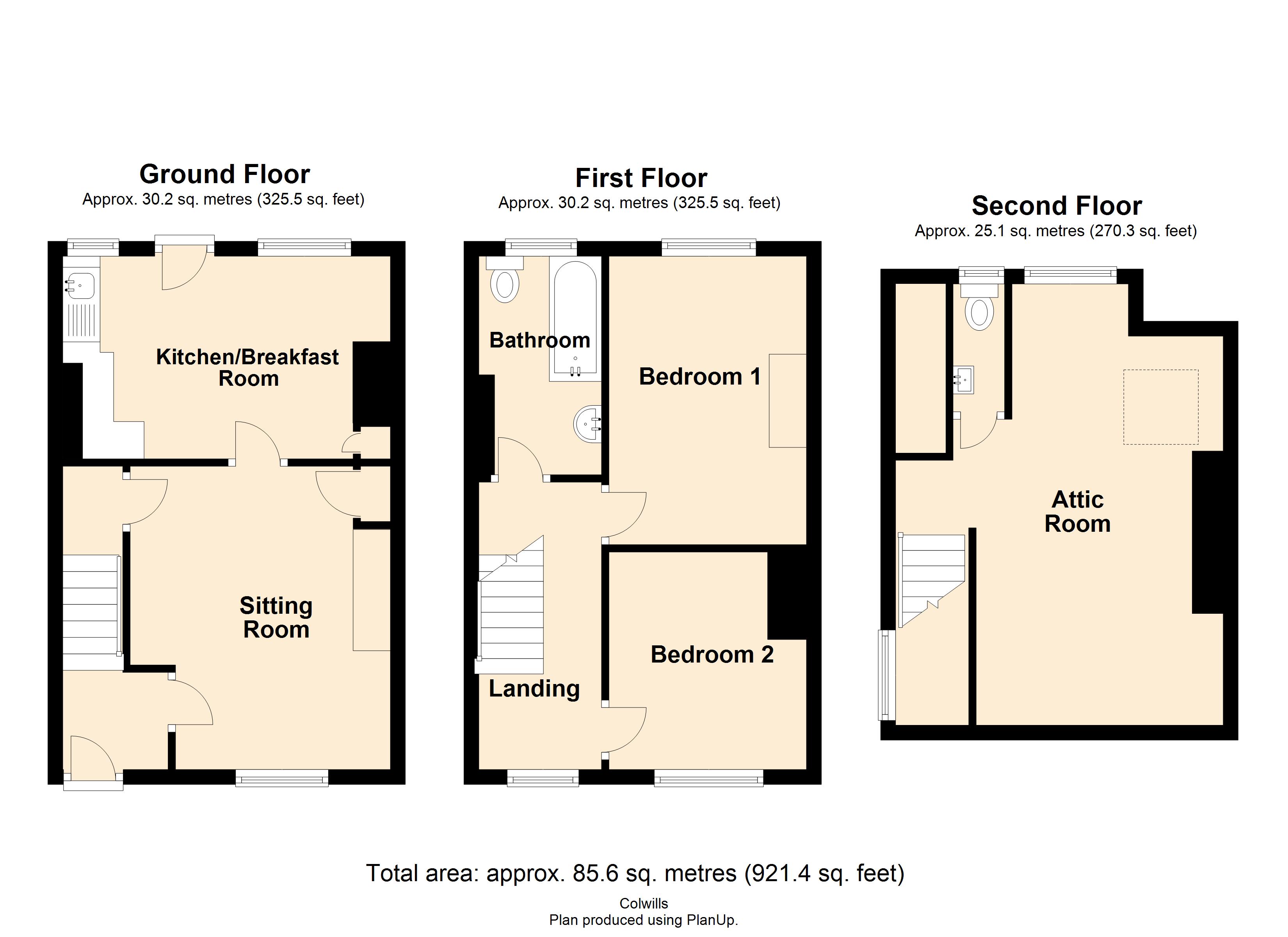Terraced house for sale in Poughill, Bude EX23
* Calls to this number will be recorded for quality, compliance and training purposes.
Property features
- Beautiful character cottage in an idyllic village location
- Cosy sitting room with wood burning stove
- Large dorma attic room with W/C
- Enclosed rear suntrap courtyard
- Free car park less than 100 meters away
Property description
A charming and beautifully presented period cottage located within the popular and peaceful village of Poughill, which offers a great village pub, lovely picturesque walks and only a short distance to Bude town centre and local beaches.
The property boasts many of the original character features, including exposed stone walls, sash windows, some of which have been newly installed, stripped wooden flooring and original doors. The accommodation comprises; entrance hallway, cosy living room with wood burner, kitchen breakfast room. On the first floor there are two bedrooms and a bathroom and a newly converted attic bedroom complete with separate WC.
Outside there is a suntrap courtyard garden, wood shed and store. Please note, there is the benefit of a free, unlimited car park approximately 100 meters away.
Property description A charming and beautifully presented period cottage located within the popular and peaceful village of Poughill, which offers a great village pub, lovely picturesque walks and only a short distance to Bude town centre and local beaches.
The property boasts many of the original character features, including exposed stone walls, sash windows, some of which have been newly installed, stripped wooden flooring and original doors. The accommodation comprises; entrance hallway, cosy living room with wood burner, kitchen breakfast room. On the first floor there are two bedrooms and a bathroom and a newly converted attic bedroom complete with separate WC.
Outside there is a suntrap courtyard garden, wood shed and store. Please note, there is the benefit of a free, unlimited car park approximately 100 meters away.
Entrance hall Feature exposed stone wall, stairs ascending to the first floor, exposed wood paneling, tiled flooring and wall mounted consumer unit. Wooden decorative glazed door to;
sitting room 13' 3" x 8' 11" (4.04m x 2.72m) A cosy room complete with new UPVC sash window to the front elevation, wood paneling to one wall with door to under-stairs cupboard, wood burner with slate hearth and useful storage cupboard. Exposed brickwork and new electric radiators. Wooden door leading to;
kitchen/breakfast room 14' 5 (Max)" x 8' 10" (4.39m x 2.69m) Wooden glazed sash window to the rear elevation overlooking the garden and further wooden glazed window. Feature exposed stone wall and wooden floor boards. The kitchen is finished with a range of matching wall and base units with wooden work surface over, inset ceramic sink with drainer and mixer tap over and tiled splashback. Space and plumbing for a washing machine. Built in storage cupboard, electric radiator and wooden stable style door to the rear garden.
First floor New UPVC double glazed sash window to the front elevation and doors server to the following rooms;
bedroom one 12' 0" x 8' 10" (3.66m x 2.69m) New UPVC double glazed sash window to the rear elevation overlooking the well maintained courtyard garden. Feature fireplace, picture rail.
Bedroom two 9' 7" x 8' 7" (2.92m x 2.62m) New UPVC double glazed sash window to the front elevation. Picture rail and newly installed electric radiator.
Bathroom 10' 1" x 5' 5" (3.07m x 1.65m) Wooden glazed sash window to the rear elevation overlooking the courtyard garden. Cast iron bath with telephone mixer shower attachment over, separate electric shower, wall mounted wash hand basin, WC, attractive tiled splash back and wooden paneling to the lower walls, exposed wooden floor boards.
Attic room / bedroom three 17' 7" x 12' 6" (5.36m x 3.81m) A much improved and well presented dormer attic room. Double glazed UPVC window to rear elevation, WC and hand basin with window to rear elevation. Storage to eaves, fresh carpet and glass balustrade as well as exposed stone feature wall.
Courtyard garden The rear courtyard garden is a real suntrap and is laid to paving for ease of maintenance with shrub boarders. Useful brick built shed. Rear pedestrian gate gives right of way over the neighboring property for garden and refuse waste.
Council tax Band B
services Mains electric, water and drainage
tenure Freehold
parking Please note there is a free, unlimted car park less than 100 meters from the property.
Property info
For more information about this property, please contact
Colwills Estate Agents, EX23 on +44 1288 358015 * (local rate)
Disclaimer
Property descriptions and related information displayed on this page, with the exclusion of Running Costs data, are marketing materials provided by Colwills Estate Agents, and do not constitute property particulars. Please contact Colwills Estate Agents for full details and further information. The Running Costs data displayed on this page are provided by PrimeLocation to give an indication of potential running costs based on various data sources. PrimeLocation does not warrant or accept any responsibility for the accuracy or completeness of the property descriptions, related information or Running Costs data provided here.



























.png)