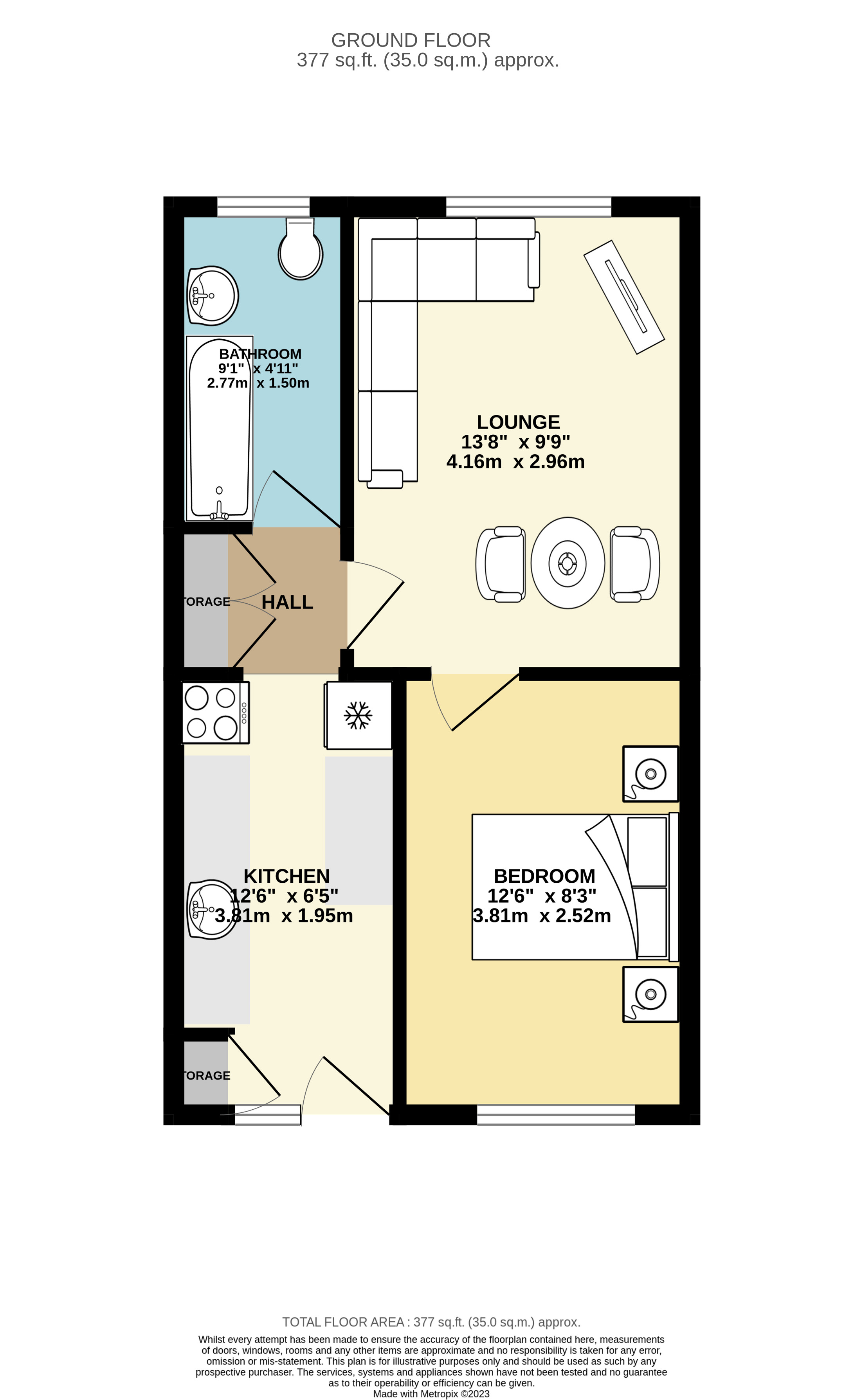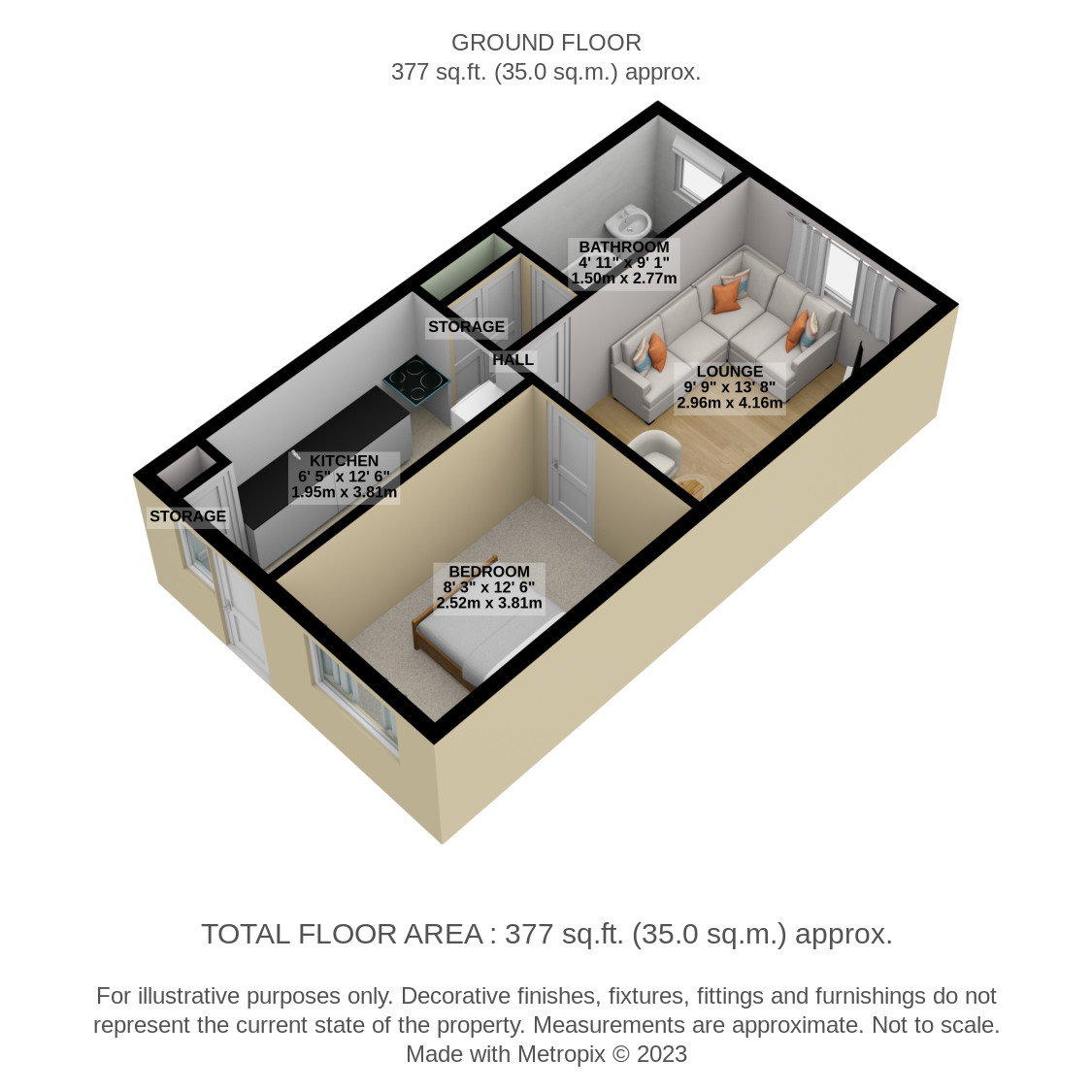Flat for sale in Rhodesia Court, Bessacarr, Doncaster DN4
* Calls to this number will be recorded for quality, compliance and training purposes.
Property features
- One Bedroom Second Floor Flat
- Spacious Living Room
- One Double Bedroom
- Bathroom With Three Piece Suite
- Kitchen With A Range Of Fitted Base Units
- Electric Heating
- Allocated Off Street Parking
- Currently Let At £400 pcm
- Leasehold - 109 Years Remaining
- Ground Rent £50 & Maintenance £986.68 Per Annum
Property description
Excellent opportunity to acquire A one bedroom flat in A very popular location within bessacarr just off bawtry road. This pleasant position on Rhodesia Court offers easy access into Doncaster city centre, close to M18 access and all the local amenities within DN4. The property is currently let at £400 pcm and provides a spacious one bedroom property with separate spacious living room and kitchen. In brief the flat comprises of entrance on the second floor from communal stairs into the kitchen, inner hall, living room, bedroom, bathroom and off street parking available to the rear of the building. Great buy in A great location.
Excellent opportunity to acquire A one bedroom flat in A very popular location within bessacarr just off bawtry road. This pleasant position on Rhodesia Court offers easy access into Doncaster city centre, close to M18 access and all the local amenities within DN4. The property is currently let at £400 pcm and provides a spacious one bedroom property with separate spacious living room and kitchen. In brief the flat comprises of entrance on the second floor from communal stairs into the kitchen, inner hall, living room, bedroom, bathroom and off street parking available to the rear of the building. Great buy in A great location.
Entrance The entrance door is accessed from the communal exterior stairs to the front and lead to the second floor where the property is located. Front facing double glazed frosted door leads into the kitchen.
Kitchen 6' 4" x 12' 5" (1.95m x 3.81m) Nicely presented kitchen with a range of base fitted units, roll top work surfaces incorporating a single bowl sink with drainer, space for fridge/freezer, space for a cooker/electric hob, plumbing for a washing machine, partially tiled walls, storage cupboard, electric heater, open access to the hall and front facing double glazed window.
Inner hall 3' 0" x 4' 1" (0.92m x 1.27m) Storage cupboard, doors lead to the bathroom and living room.
Living room 9' 8" x 12' 5" (2.96m x 3.81m) Spacious reception room with rear facing double glazed window, door to the bedroom and an electric heater.
Bedroom 8' 3" x 12' 5" (2.52m x 3.81m) Lovely double bedroom with front facing double glazed window and electric wall mounted heater.
Bathroom 4' 11" x 9' 1" (1.50m x 2.77m) Benefitting from a three piece white suite comprising of a wash hand basin, low flush WC, bath with shower screen mounted above, electric shower unit above the bath, partially tiled walls and a rear facing double glazed frosted window.
Parking area The parking area is surrounding the property and allocated spaces are available for off street parking.
Notes Leasehold Property:
109 Years Remaining On The Lease
£50 Ground Rent & £986.68 Maintenance Costs Per Annum
£400 pcm Currently Charged To The Tenant
Current Tenancy Until January 2024
Property info
For more information about this property, please contact
MJK Estate Agents, DN3 on +44 1302 977044 * (local rate)
Disclaimer
Property descriptions and related information displayed on this page, with the exclusion of Running Costs data, are marketing materials provided by MJK Estate Agents, and do not constitute property particulars. Please contact MJK Estate Agents for full details and further information. The Running Costs data displayed on this page are provided by PrimeLocation to give an indication of potential running costs based on various data sources. PrimeLocation does not warrant or accept any responsibility for the accuracy or completeness of the property descriptions, related information or Running Costs data provided here.


























.png)
