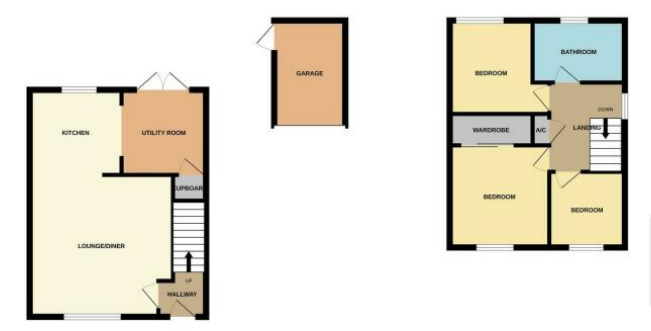Detached house for sale in 11 Bucknam Close, Kessingland, Lowestoft NR33
* Calls to this number will be recorded for quality, compliance and training purposes.
Property features
- Detached House (38 SqM Floor Living Space)
- Two Double Beds & One Single
- Family Bathroom
- New Fitted Kitchen
- New Central Heating Boiler
- Large Utility / Breakfast Room
- Sitting Room with Dining Space
- Hall Entrance
- Large South West Garden
- Detached Garage and Own Drive
Property description
**No Onward Sales Chain**. Refurbished Detached Hall Entrance Three Bedroom House with Detached Garage and Large South West Sunny and Private Garden. New Kitchen and Spacious Utility Room. Lovely Bathroom and Roomy Sitting Room with Dining Space. Four minutes walk from the beach.
Overview **No Onward Sales Chain**. Refurbished Detached Hall Entrance Three Bedroom House with Detached Garage and Large South West Sunny and Private Garden. New Kitchen and Spacious Utility Room. Lovely Bathroom and Roomy Sitting Room with Dining Space.
The refit of the bathroom and kitchen includes re-plastering, installation of ceiling spotlights, down-lights and flooring (carpets throughout & tiling).
All bar one window are double glazed (UPVC) with UPVC soffits & facias.
French doors lead to a great raised patio, ideal for alfresco dining and you can store your garden furniture in the shed that will be remaining.
Walking access to your long independent drive that will comfortable accommodate around three cars.
This home is located in a quiet cul-de-sac and a four minute walk from Kessingland beach providing pleasant coastal walks.
Room sizes
Reception Hall: 1.89m x 1.45m
Sitting Room: 4.35m x 4.27m
Kitchen: 2.79m x 2.62m
Utility Room: 2.48m x 2.62m
Master Bed: 3.28m x 3.00m
Bed2: 3.18m x 2.64m
Bed3: 2.41m x 2.16m
location Kessingland is a village and civil parish in the East Suffolk district of the English county of Suffolk. It is located around 4 miles south of Lowestoft on the east coast. The property is in a great location to access coastal beech walks which are but a short stroll away.
Directions For SatNav use NR33 7NX. If using 3Words Navigation search: 'activity.contained.slider'
viewing On-Site Viewing Strictly by appointment. Call .
General Method of Sale: Private Treaty (Normal method of sale).
Tenure: Freehold.
Possession: Vacant - No onward sales chain - this property is immediately available.
Parking: Own driveway provides for 2-3 car spaces plus detached single garage. Further on-road parking (unrestricted & no metered).
Local Authority: East Suffolk Council
Services: Mains water (supplied by Essex & Suffolk Water), gas, electricity and drainage (sewerage supplied by Anglian Water).
Council Tax: C (£1817.99 period 2023 - 2024)
Energy Performance Rating: Rated 'E'. This was rated prior to refurbishment. The addition of the new boiler and increased double glazing will have delivered an improved rating.
Heating: Gas Central Heating via radiators (New Gas Boiler 2023).
Windows: All Double glazed with the exception of the kitchen picture window.
Certification | Reports | Warranties: Boiler warranty
Easements | Wayleave | Rights of Way: None Advised.
Declarations: None advised.
Building Construction:The property presents as brick & block under tiled roof construction.
Tree Preservation Orders: None applicable.
Conservation Area: This property is not in a conservation area.
Flood Risk Check undertaken on : Rivers and the sea - Very low risk | Reservoirs - Flooding from reservoirs is unlikely in this area | Groundwater - Flooding from groundwater is unlikely in this area.
Planning Permission: The footprint of the dwelling presents, we believe, as originally constructed.
Broadband Check: According to 'Standard' and 'Superfast'broadband is available from EE in this property's location.
Mobile availability: According to Voice & Data Connectivity - indoor - EE (no data) | O2 | Vodafone Status: Confirmed. Outdoor - EE | Three | O2 | Vodafone Status: Confirmed for Voice | Data | Enhanced Data.
Agents notes (1) All measurements are approximate and quoted for general guidance only and whilst every attempt has been made to ensure accuracy, they must not be relied on. (2) Any fixtures, fittings and appliances referred within these published details have not been tested and therefore no guarantee can be given that they are in working order. (3) Internal photographs are reproduced for general information and it is not inferred that any item shown within any picture is included with the property. (4) Photographs shown within these details have been taken with a camera using a wide-angle lens. (5) These particulars do not form part of any offer or contract and must not be relied upon as statements or representations of fact. (6) In accordance with UK Anti Money Laundering Regulations Intending buyers will be asked to produce original Identity Documentation, Proof of Address and be subjected to an electronic id verification check before a purchase conveyance is instructed. (7) Living Property comply with the General Data Protection Regulation (EU) 2016/679 ("gdpr") please visit our website for our Privacy Statement, Subject Access Requests can be submitted to . (8) Living Property are a member of The Property Ombudsman scheme, Membership Number: D6837 (10) Sales: Living Property is a trading name of Living Property Sales Ltd, whose registered company number is 13033371.Lettings: Living Property, is a trading name of Living Property Waveney Lettings & Management Ltd, whose registered company number is Both registered Office Address - Gate House, Hungate, Beccles, Suffolk NR34 9TL.
Property info
For more information about this property, please contact
Living Property, NR34 on +44 1502 507081 * (local rate)
Disclaimer
Property descriptions and related information displayed on this page, with the exclusion of Running Costs data, are marketing materials provided by Living Property, and do not constitute property particulars. Please contact Living Property for full details and further information. The Running Costs data displayed on this page are provided by PrimeLocation to give an indication of potential running costs based on various data sources. PrimeLocation does not warrant or accept any responsibility for the accuracy or completeness of the property descriptions, related information or Running Costs data provided here.



























.jpeg)
