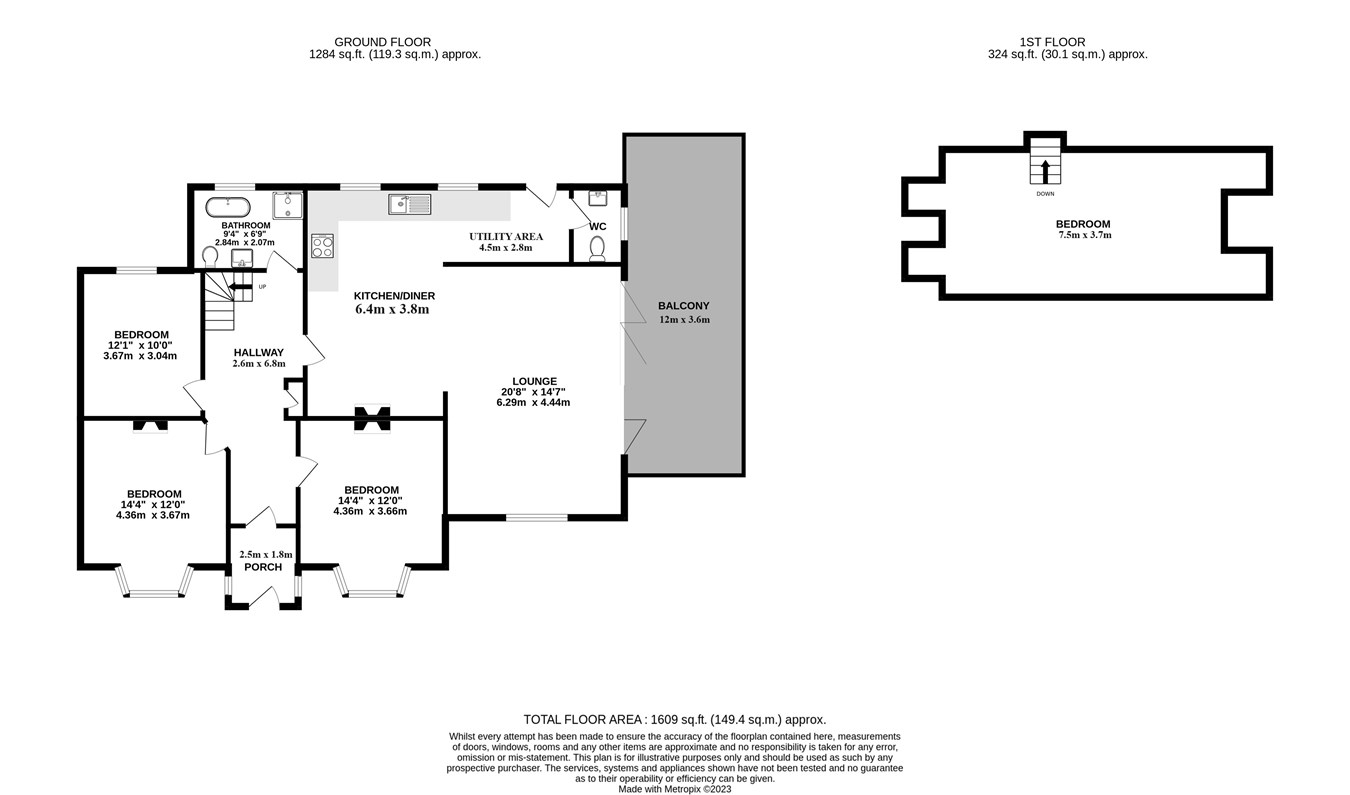Detached bungalow for sale in Llawhaden, Narberth SA67
* Calls to this number will be recorded for quality, compliance and training purposes.
Property features
- Detached Bungalow
- No Onward Chain
- Large Plot Approx. 1/3 of an Acre
- Recently Renovated & Extended
- Modern & Immaculate Accommodation
- Beautiful Countryside Views
- 3 to 4 Bedrooms, 1 to 2 Reception Rooms, 2 Bathrooms
- Open Plan Kitchen Dining Living Area
- Bi-Fold Doors Onto Balcony Terrace
- Off Road Parking & Garage
Property description
The accommodation enters to a large porch with a period glass panelled doorway leading to the spacious hallway running through the heart of the home. Positioned on either side of the hall sits 2 generously sized double bedrooms with bay windows to the fore which could easily be utilised as extra receptions if required. A further 3rd bedroom sits to the left-hand side of the hall as you proceed, and the impressive bathroom to the rear with a large oval bath and walk in double rainfall shower. To the right of the hall you enter the most spectacular open plan kitchen dining living area, providing a wonderful social hub for this fantastic home. The kitchen dining area offers a contemporary finish with a range of base and wall units, a utility area with access to a separate WC/cloakroom and side door to the balcony area, a log burner and dining area opening to a spacious lounge area with bi-fold doors leading to the raised balcony area and enjoying breathtaking views. Stairs from the hallway lead to the generously sized 4th bedroom situated on the first floor. The accommodation oozes style and warmth throughout, with natural light filling the home- we highly recommend viewing. The property benefits from uPVC double glazing and underfloor heating.
Externally, the property sits in the centre of a large plot with a large wrap-around garden. A gravelled driveway with ample parking for multiple vehicles leads up to the fore and the garage is situated to the side. There is a large area which begins to the fore and continues to the side, rear and main garden with a range of mature hedgerows and fruit trees. The raised balcony, which can be accessed from the bi-fold doors and side door from the kitchen, provides a wonderful space to enjoy al fresco afternoons and evenings.
The desirable village of Llawhaden occupies a hilltop location between the larger towns of Haverfordwest and Narberth with easy access to the A40 for commuters. Offering the best of both worlds with peace and tranquillity without being isolated, Llawhaden has a fantastic community and is renowned for its Castle. There are many idyllic walks and viewing spots, whether it is in the rural countryside, woodland or the Eastern Cleddau River.
Services: We are advised mains water, electricity and drainage are connected. Oil fired central heating.
Local Authority: Pembrokeshire County Council
Council Tax: Band E
EPC Rating: D
Porch
2.5m x 1.8m (8' 2" x 5' 11")
Hallway
2.6m x 6.8m (8' 6" x 22' 4")
Kitchen Dining Area
6.4m x 3.8m (21' 0" x 12' 6")
Utility Area
4.5m x 2.8m (14' 9" x 9' 2")
WC / Cloakroom
Lounge Area
6.29m x 4.44m (20' 8" x 14' 7")
Bedroom 1
4.36m x 3.67m (14' 4" x 12' 0")
Bedroom 2
4.36m x 3.66m (14' 4" x 12' 0")
Bedroom 3
Bathroom
2.84m x 2.07m (9' 4" x 6' 9")
First Floor
Bedroom 4
7.5m x 3.7m (24' 7" x 12' 2")
Garage
Balcony Terrace
12m x 3.6m (39' 4" x 11' 10")
Property info
For more information about this property, please contact
Pembrokeshire Properties, SA62 on +44 1437 624265 * (local rate)
Disclaimer
Property descriptions and related information displayed on this page, with the exclusion of Running Costs data, are marketing materials provided by Pembrokeshire Properties, and do not constitute property particulars. Please contact Pembrokeshire Properties for full details and further information. The Running Costs data displayed on this page are provided by PrimeLocation to give an indication of potential running costs based on various data sources. PrimeLocation does not warrant or accept any responsibility for the accuracy or completeness of the property descriptions, related information or Running Costs data provided here.






























.png)