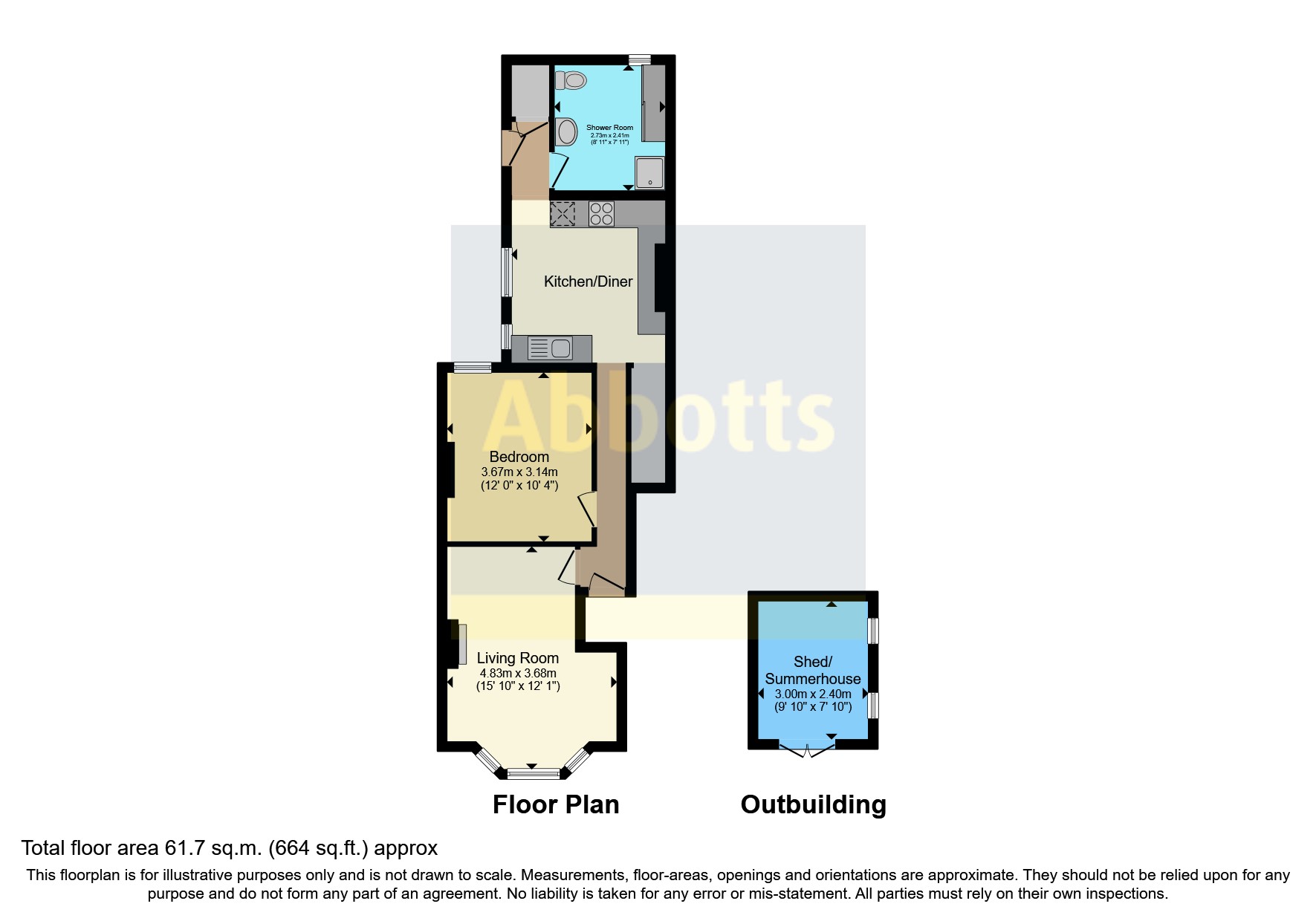Flat for sale in West Road, Shoeburyness, Southend-On-Sea, Essex SS3
* Calls to this number will be recorded for quality, compliance and training purposes.
Property features
- Ground Floor Flat
- Own Garden With A Garden Cabin
- Fitted Kitchen/Diner
- Spacious Four Piece Bathroom
- Bay Windowed Lounge
- Double Bedroom
- Period High Level Ceilings
- Gas Central Heating
- Long 156 Remaining Lease Term
- Located Close To Local Amenities
Property description
Guide Price £190,000 - £200,000.
Abbotts are delighted to present this fabulous ground floor flat, boasting direct access to its own 80ft section of rear garden with a garden cabin, that is conveniently located within walking distance of Shoeburyness Station and the nearby Shoebury beaches, to make this a wonderful home for first time buyers and commuters, or an excellent ‘buy to let’ investment.
This period conversion comprises a double bedroom accompanied by a front bay windowed lounge for reception space, while the well equipped kitchen/diner is perfect for cooking enthusiasts and provides space for an eating area. The is also a spacious four piece fitted bathroom with a double ended bath and a separate shower. This fantastic property comes with a long 156 remaining lease term, giving peace of mind. And further benefits from period high level ceilings, gas central heating via a popular combination system, uPVC double glazing and offers easy access to local shops and amenities.
Entrance
Communal front door opening to a shared entrance lobby and your own front door.
Hall
Front door opening to the communal entrance lobby, coved ceiling, spotlights.
Lounge
4.78m (into bay) x 2.7m < 3.66m - 15'8" (into bay) x 8'10" < 12' -
UPVC Double glazed bay window facing the front, high level coved ceiling with a ceiling rose, fire place with an open fire, mantel and hearth, radiator.
Bedroom (3.68m x 3.12m)
12'1" x 10'3" -
UPVC Double glazed window facing the rear, high level ceiling, radiator.
Kitchen / Diner (3.66m x 3.3m)
12' x 10'10" -
Fitted wall and base level units, fitted 'butchers block' style wooden work surfaces, 'Belfast' style sink with a swan neck style mixer tap, tiled splashbacks, waist height electric double oven, gas hob with an extractor hood over, under counter spaces for a fridge and freezer, space for a dining table, two uPVC double glazed windows facing the side, feature exposed chimney breast, tiled flooring, radiator, access to the rear lobby.
Rear Lobby
UPVC Double glazed side door giving access to the garden, cupboard with the gas combination boiler and space for a washing machine, door to the bathroom.
Bathroom (2.74m x 2.44m)
Spacious four piece fitted bathroom comprising a double ended bath with a mixer tap and shower attachment, single shower enclosure, low level WC, wash hand basin with a vanity unit, heated towel rail, half tiled walls and splashbacks, tiled flooring, uPVC double glazed obscure window facing the rear, radiator.
Garden
80ft approx - Direct access to your own section of garden, shingled area to the rear of the home with storage space, outside tap and an external power point, lawn area which leads onto a further shingled area and then a patio area with a garden cabin with power connection.
Agent's Note
Lease Term - 156 years remaining
Ground Rent - £50 p/a
Service Charge - £0
Buildings Insurance - £800 p/a approx
Council Tax - Band A
Property info
For more information about this property, please contact
Abbotts - Thorpe Bay, SS1 on +44 1702 787650 * (local rate)
Disclaimer
Property descriptions and related information displayed on this page, with the exclusion of Running Costs data, are marketing materials provided by Abbotts - Thorpe Bay, and do not constitute property particulars. Please contact Abbotts - Thorpe Bay for full details and further information. The Running Costs data displayed on this page are provided by PrimeLocation to give an indication of potential running costs based on various data sources. PrimeLocation does not warrant or accept any responsibility for the accuracy or completeness of the property descriptions, related information or Running Costs data provided here.

























.png)
