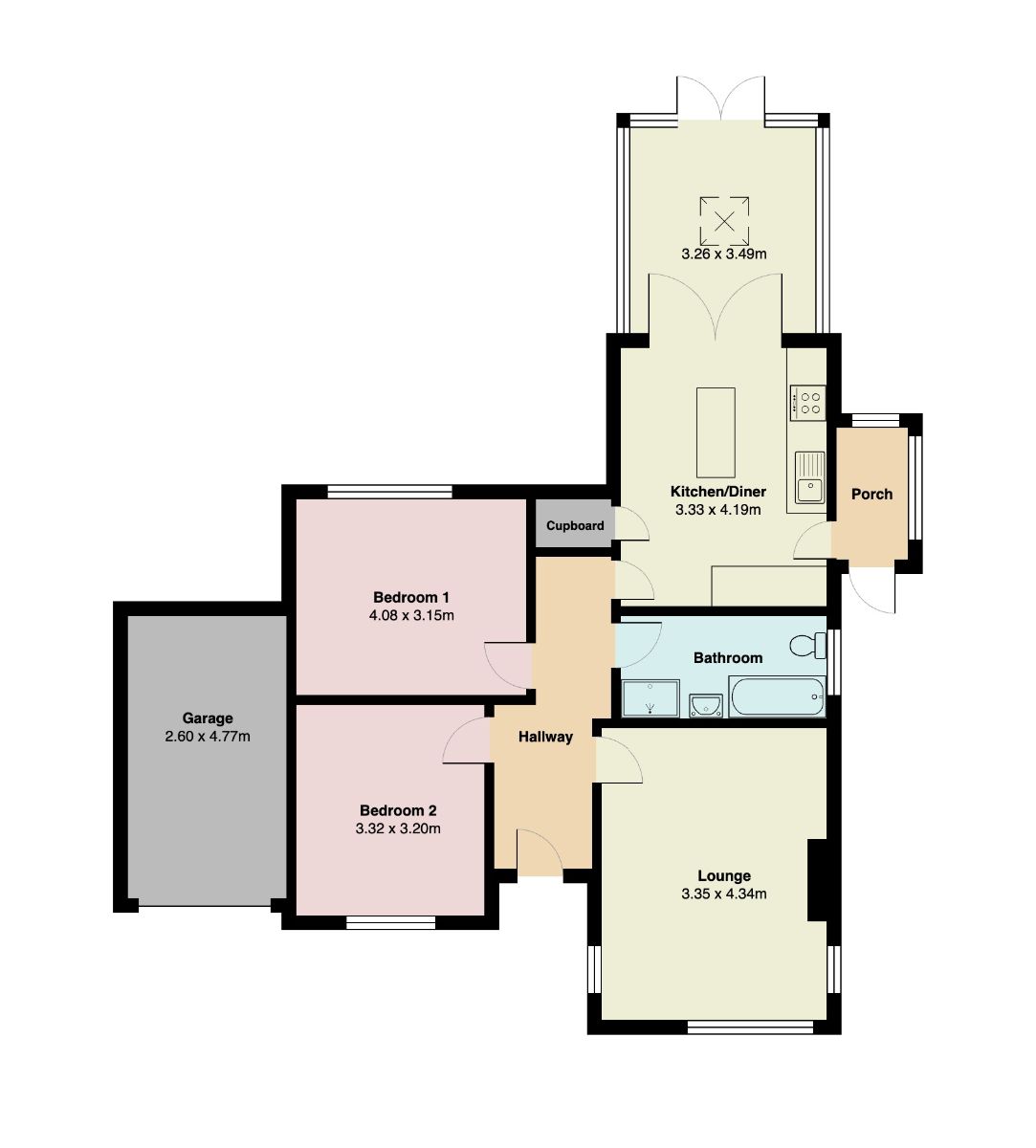Detached bungalow for sale in Harmony, Coles Lane, Kingskerswell TQ12
* Calls to this number will be recorded for quality, compliance and training purposes.
Property features
- Modern Throughout
- Driveway
- Open plan kitchen/diner
- Level enclosed garden
- 2 Double Bedrooms
- Close to shops and amenities
- Garage
- Close to local bus routes
Property description
Description
This immaculate and modern 2 double bedroomed detached bungalow positioned in the desirable area of Kingskerswell is being offered with no onward chain.
As you approach the property, you are welcomed by a large resin bound driveway that can accommodate multiple vehicles, a lawned front garden with raised flower beds and a side access gate leading to the rear garden.
Inside you are greeted by the entrance hall with doors to all rooms. Immediately on your right, French doors welcome you into the lounge with double aspect windows, offering countryside views and ample natural light. The centrepiece in the lounge is a feature fireplace with a solid oak mantle.
To the rear of the bungalow is the heart of the home: The open plan kitchen/diner, which is perfect for entertaining. The kitchen boasts new shaker style wall & base units, a centre island with space for bar stools and all built in appliances to include an electric hob, extractor fan, eye level double oven, dishwasher and a fridge/freezer.
The dining area benefits from triple aspect windows, with views to the fields of Coffinswell from one aspect and to the heart of the village of Kingskerswell from another. French doors from the dining area open directly onto a patio, perfect for al fresco dining.
From the kitchen, there is a side porch with plumbing for a washing machine and a secondary access to the front of the property.
The double bedrooms are light, airy and generously sized. The front bedroom boasts far reaching views across to Newton Abbot with glimpses of Dartmoor and the rear bedroom enjoys a lovely outlook over the garden.
The family bathroom consists of a 4-piece suite including a large shower cubicle, a bath with mixer taps, low level WC and a wash hand basin.
The rear garden is level and fully enclosed, enjoying sunshine for most of the day. The majority of the garden is laid to lawn, with the patio off the kitchen/diner. The rear garden is perfectly suited for pets and children.
The property is situated near the village centre in Kingskerwell, placing it within walking distance of the local primary school, doctors' surgery, pharmacy, shops and village hall. Kingskerswell enjoys a vibrant and active community, with clubs and societies to suit all ages. Kingskerswell's central location provides it with easy access to Exeter (via the A380) and to the neighbouring towns of Torquay and Newton Abbot, whilst retaining its distinct cosy village feel.
Council Tax Band: D (Teignbridge District Council)
Tenure: Freehold
To The Front
Driveway. Grass lawn & raised beds. Side access.
Garage (4.77m x 2.60m)
Up and over door to the front. Power and lighting.
Hallway
UPVC entrance door to the front. Radiator.
Lounge (4.34m x 3.35m)
2 x double glazed windows to the front and side. Round stained-glass window to the side. Fireplace with a wooden mantle piece. Glazed oak French doors. Television point. Telephone line.
Kitchen (4.19m x 3.33m)
A range of wall and base units with surfaces over and a centre island with space for bar stools. Sink. 4 ring electric hob. Extractor hood. Integrated eye level oven. Built in fridge/freezer. Built in dishwasher. Spotlights. Radiator. Storage cupboard containing a modern combi boiler. Double glazed door to the side accessing the porch. Internal double glazed patio doors to the rear opening to:
Dining Room (3.49m x 3.26m)
Double glazed French doors to the rear along with double glazed windows to the both the rear and sides. Skylight. Access to garden.
Porch (2.17m x 1.80m)
Plumbing for a washing machine with additional space for tumble/condensing dryer. Double glazed entrance door to the front. 2 x double glazed windows to the side and rear.
Bedroom 1 (3.15m x 4.08m)
Double glazed window to the rear. Radiator. Double bedroom.
Bedroom 2 (3.20m x 3.32m)
Double glazed window to the front. Radiator. Double bedroom.
Bathroom (1.52m x 3.33m)
A 4-piece suite comprising a bath with mixer taps, large shower cubicle, low level WC and a wash hand basin with a mirrored toiletry cabinet above. Part tiled. Heated towel rail. Spotlights. Extractor fan.
Garden
Enclosed grass lawn with a patio area. Side access.
Please Note
** Draft details and subject to change **
Property info
For more information about this property, please contact
iMove Estate Agents, TQ12 on +44 1626 295295 * (local rate)
Disclaimer
Property descriptions and related information displayed on this page, with the exclusion of Running Costs data, are marketing materials provided by iMove Estate Agents, and do not constitute property particulars. Please contact iMove Estate Agents for full details and further information. The Running Costs data displayed on this page are provided by PrimeLocation to give an indication of potential running costs based on various data sources. PrimeLocation does not warrant or accept any responsibility for the accuracy or completeness of the property descriptions, related information or Running Costs data provided here.
























.png)