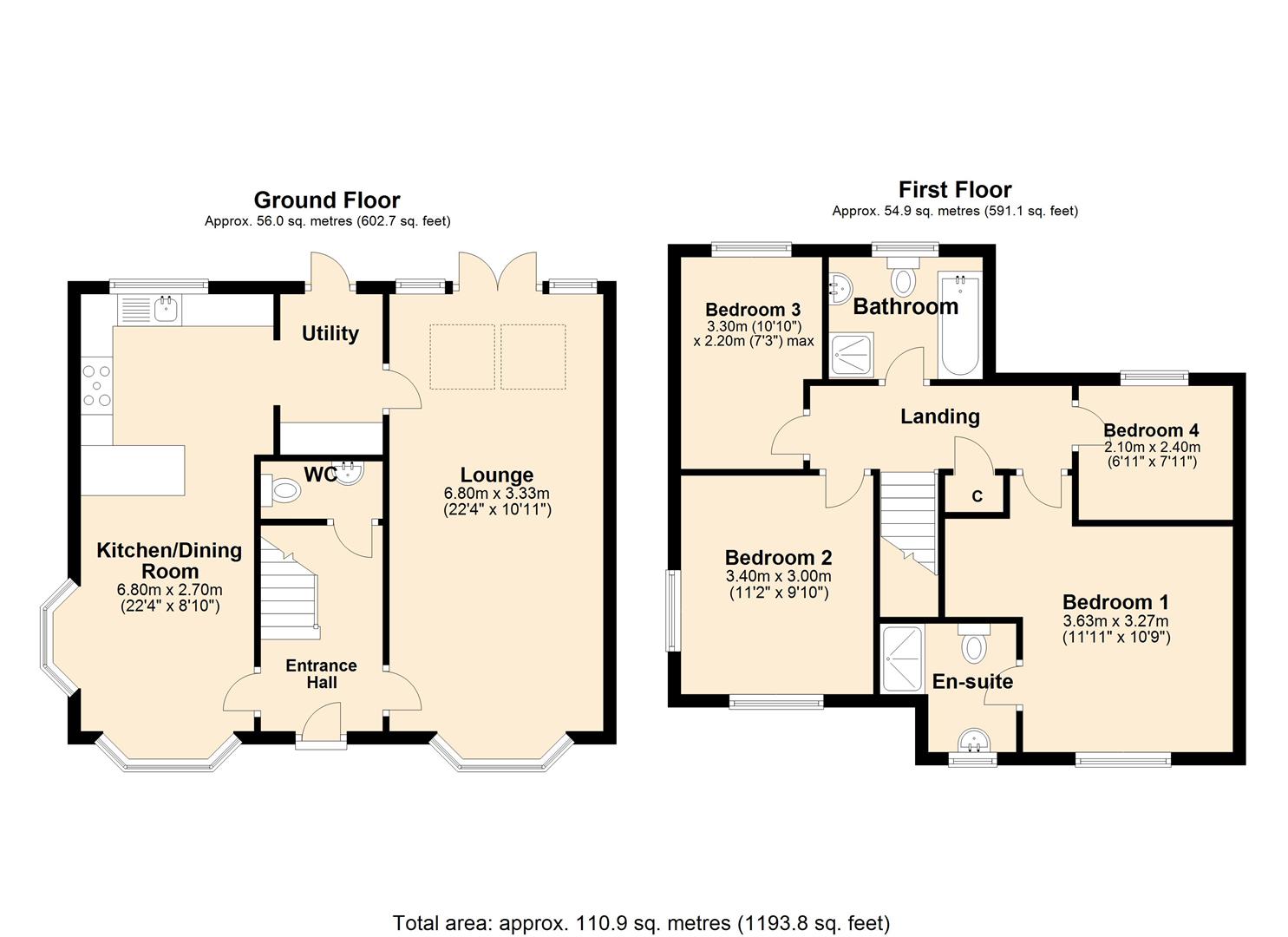Detached house for sale in Kingcup Meadow, Houghton Regis LU5
* Calls to this number will be recorded for quality, compliance and training purposes.
Property features
- Detached Family Home
- Excellent Condition
- No Upper Chain
- Parking For Two Cars
- Single Garage With Door To Garden
- En-Suite To Main Bedroom
- Large Rear Garden
- Close To Major Roads
- Local Schooling Nearby
- Cul-De-Sac Location
Property description
Detached four bedroom home | excellent condition throughout | no upper chain | cul-de-sac location | short drive to A5 & junc 11A M1 | spacious kitchen diner | large rear garden | single garage & driveway for at least two cars | four piece main bathroom
M & M Properties are pleased to offer this stunning four bedroom detached house offered in an excellent condition throughout with no upper chain! If you are looking for a family home then this fantastic property must be viewed!
Location
The property is located on a nearly new development named "Milard Grange" built by Countryside Properties and is located on the outskirts of Houghton Regis offering instant access to the A5 and new Junction 11a of the M1 linking to The South and North. A short drive is Leagrave train station with links to large towns such as St Albans, Bedford, Luton and London airports and close by are local towns of Dunstable and Leighton Buzzard with amenities and schooling. The development offers a brand new cafe and amenities as well as children's parks and walks. The property is situated in a cul-de-sac of similar homes and sits on a corner plot.
Accommodation
This stunning detached home is offered to the market in an excellent condition throughout having only ever had one occupant since being built. The property boasts a modern and contemporary finish with grey carpeting, flooring and modern kitchen, bathrooms and en-suite.
On entry to the property is a spacious hallway with under stairs storage cupboard and WC with toilet and sink basin. The hallway leads directly into an open plan kitchen diner presenting a wonderful entertaining space / family area with two bay windows. The kitchen offers a modern and contemporary finish with free standing and wall mounted white gloss units and fitted appliances to include an oven, hob, fridge freezer and dishwasher. Just off of the kitchen is a utility area with sink and washing machine and a rear door to the garden. The living room is accessed via the hallway and utility area essentially offering a sense of "flow" to the house. The living room spans the length of the house and boasts an extended area with French doors to the garden, skylights and bay window to front.
The first floor offers a spacious main bedroom with modern en-suite shower room, second double bedroom, two further bedrooms and four piece family bathroom including a separate shower cubicle. The landing has an airing cupboard with storage and added benefit of an air ventilation system. The property is fully double glazed and has gas to radiator central heating.
Exterior & Gardens
To the rear of the house is a generously sized garden which is mainly laid lawn with paved pathway and patio area immediately outside the French doors from the dining area and utility door. The "blank canvas" garden offers an excellent starting point to landscape and adapt to your own style to enjoy with friends and family on those long summer evenings or maybe you fancy a hot tub for those cold winter nights. To the front are small planted borders with shrubbery and bark chippings.
Garage & Parking
The property has an single garage to the side of the house with an up and over door and door into the rear garden. In front of the garage is a driveway for at least two cars one behind the other.
Utilities Connected
The property has mains water, sewerage and drainage connected. Heating is by way of mains gas to radiator powered by a gas boiler. There is mains electricity connected.
Property info
For more information about this property, please contact
M&M Properties, LU7 on +44 1525 204890 * (local rate)
Disclaimer
Property descriptions and related information displayed on this page, with the exclusion of Running Costs data, are marketing materials provided by M&M Properties, and do not constitute property particulars. Please contact M&M Properties for full details and further information. The Running Costs data displayed on this page are provided by PrimeLocation to give an indication of potential running costs based on various data sources. PrimeLocation does not warrant or accept any responsibility for the accuracy or completeness of the property descriptions, related information or Running Costs data provided here.



































.png)
